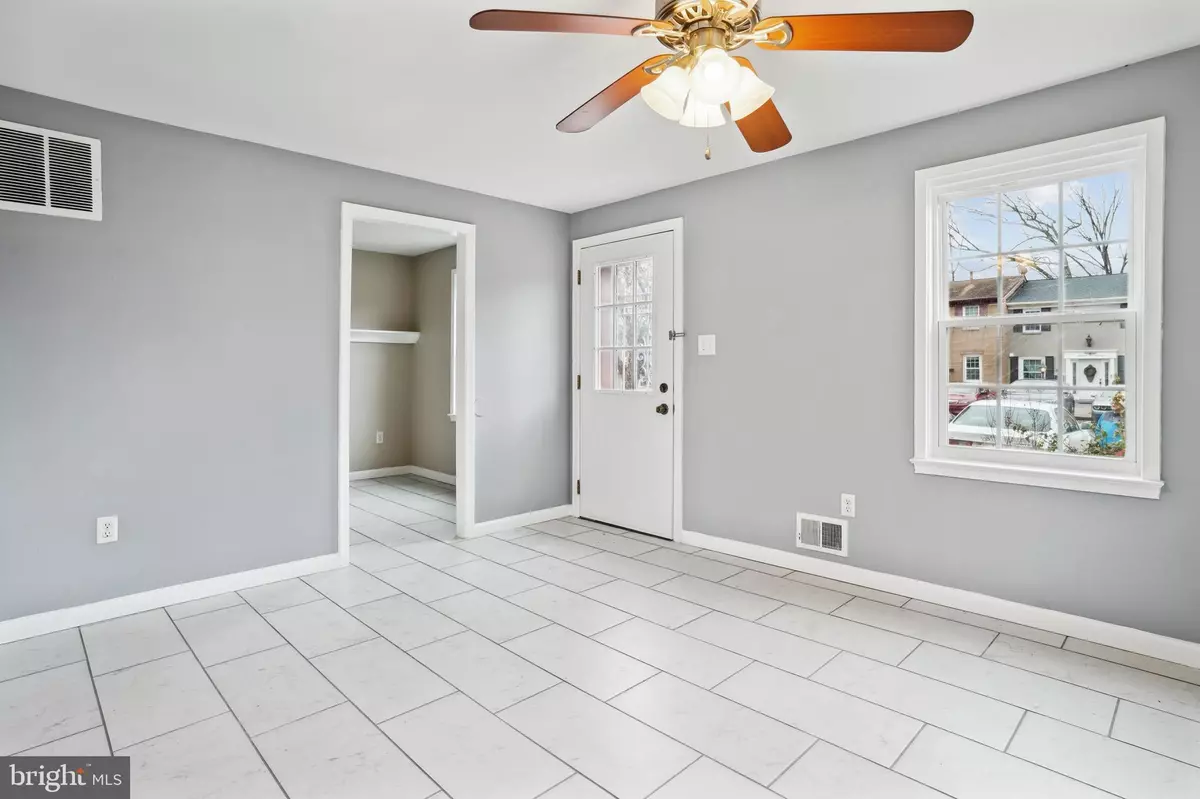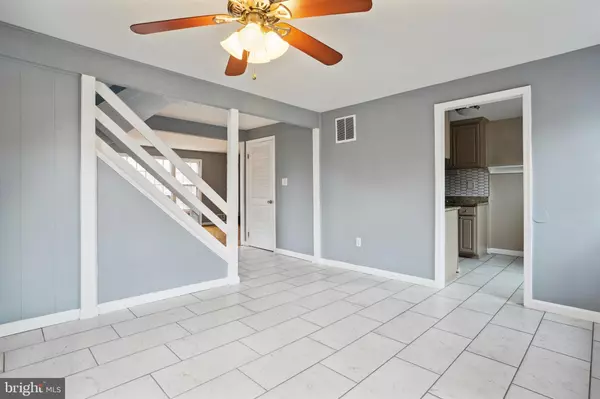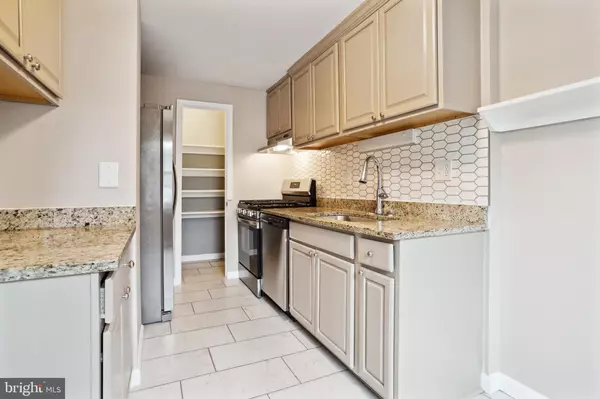1426 DEERFIELD LN Woodbridge, VA 22191
3 Beds
3 Baths
1,936 SqFt
UPDATED:
12/24/2024 03:24 AM
Key Details
Property Type Townhouse
Sub Type End of Row/Townhouse
Listing Status Under Contract
Purchase Type For Sale
Square Footage 1,936 sqft
Price per Sqft $232
Subdivision Greenwich
MLS Listing ID VAPW2084882
Style Colonial
Bedrooms 3
Full Baths 2
Half Baths 1
HOA Fees $115/mo
HOA Y/N Y
Abv Grd Liv Area 1,408
Originating Board BRIGHT
Year Built 1967
Annual Tax Amount $3,980
Tax Year 2024
Lot Size 2,613 Sqft
Acres 0.06
Property Description
The main level includes a dining room with refreshed flooring, a kitchen equipped with beautiful cabinets, updated stainless steel appliances, granite countertops and a spacious pantry. The living room boasts hardwood floors and ample space for relaxation. The upper level houses three bedrooms and two full bathrooms. The lower level features a recreation room, a multi-purpose space that can double as a bedroom and a half bathroom.
Step outside to your private backyard oasis, where you'll find a freshly landscaped yard and a shed perfect for additional storage. This home is perfect for entertaining guests or enjoying peaceful evenings at home.
This property's location offers unmatched convenience, situated near major commuter routes, shopping centers, and schools.
Don't miss your chance to make this exceptional property your new home. Schedule a showing today and discover all that this wonderful property has to offer.
Offer Deadline: Monday, December 23rd at noon
Location
State VA
County Prince William
Zoning R6
Rooms
Other Rooms Living Room, Dining Room, Primary Bedroom, Bedroom 2, Bedroom 3, Kitchen, Game Room, Storage Room
Basement Full
Interior
Interior Features Kitchen - Eat-In, Primary Bath(s), Upgraded Countertops, Wood Floors, Floor Plan - Open
Hot Water Natural Gas
Heating Forced Air
Cooling Ceiling Fan(s), Central A/C
Equipment Washer/Dryer Hookups Only, Dishwasher, Disposal, Oven/Range - Gas, Refrigerator
Fireplace N
Appliance Washer/Dryer Hookups Only, Dishwasher, Disposal, Oven/Range - Gas, Refrigerator
Heat Source Natural Gas
Exterior
Amenities Available Tot Lots/Playground, Pool - Outdoor
Water Access N
Accessibility None
Garage N
Building
Story 3
Foundation Slab
Sewer Public Sewer
Water Public
Architectural Style Colonial
Level or Stories 3
Additional Building Above Grade, Below Grade
New Construction N
Schools
Elementary Schools Occoquan
Middle Schools Lynn
High Schools Woodbridge
School District Prince William County Public Schools
Others
HOA Fee Include Insurance,Pool(s)
Senior Community No
Tax ID 8392-78-5297
Ownership Fee Simple
SqFt Source Estimated
Acceptable Financing Cash, Conventional, VA, FHA
Listing Terms Cash, Conventional, VA, FHA
Financing Cash,Conventional,VA,FHA
Special Listing Condition Standard

GET MORE INFORMATION





