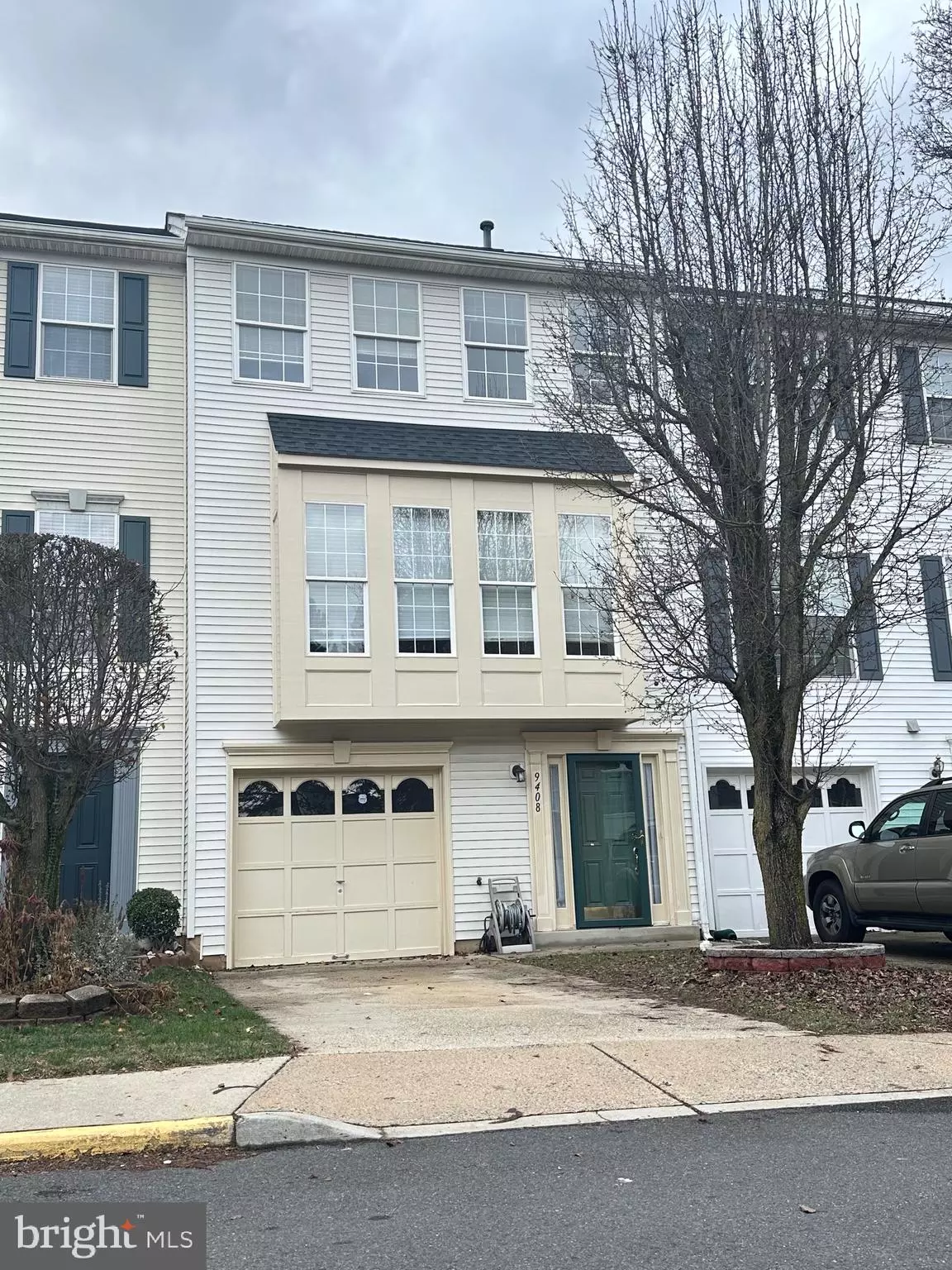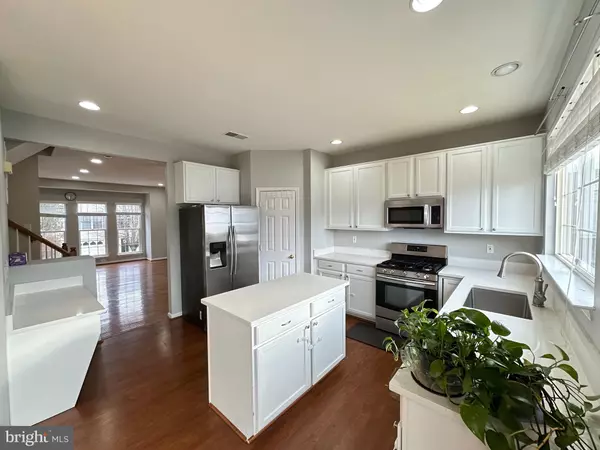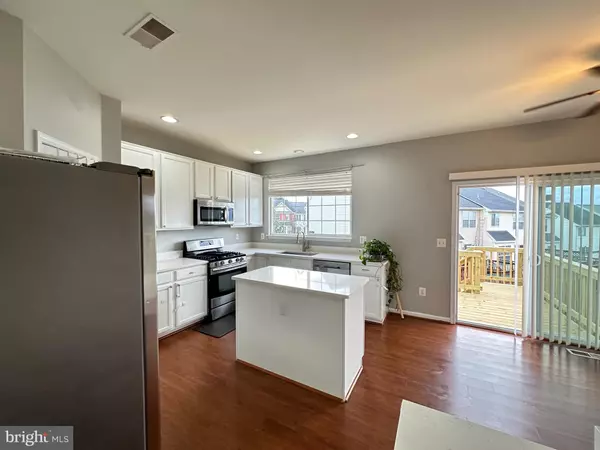9408 LANAE LN Manassas Park, VA 20111
4 Beds
4 Baths
1,848 SqFt
UPDATED:
12/30/2024 04:11 AM
Key Details
Property Type Townhouse
Sub Type Interior Row/Townhouse
Listing Status Active
Purchase Type For Rent
Square Footage 1,848 sqft
Subdivision Belmont Station
MLS Listing ID VAMP2002668
Style Colonial
Bedrooms 4
Full Baths 2
Half Baths 2
HOA Y/N Y
Abv Grd Liv Area 1,388
Originating Board BRIGHT
Year Built 1998
Lot Size 1,481 Sqft
Acres 0.03
Property Description
A Must See. Move in Ready Beautiful 3 Level Townhouse Offering 4-bedrooms, 2 Ful Bath & 2 Half Bath in a Highly sought out Belmont Station Neighborhood with Plenty of Sunshine throughout the house. The home greets you with a beautifully maintained entrance and a welcoming interior with hardwood floors in the foyer leading to the ground-level bedroom with a half bath and access to the privacy-fenced rear yard with a brick patio. From the Foyer is Interior access to the 1-car garage. The Open Sun-Lit Main Level is Beautifully Designed for Entertaining with the Living and Dining Rooms with Hardwood Flooring, and a Nice Size Eat-in kitchen with an Island, Stainless Steel Appliances, Quartz Counter Tops, Backsplash and Walk-out to a Brand-New Wood Deck with Steps Leading to the Fenced Back Yard. The Upper Level has the Master Bedroom with a Walk-in Closet and a Large Bathroom with a Soaking Tub and Double Vanity. There are 2 Additional Bedrooms, and a Full Bath.
Location
State VA
County Manassas Park City
Zoning R1
Rooms
Basement Connecting Stairway, Full, Fully Finished, Interior Access, Outside Entrance, Rear Entrance, Walkout Level
Interior
Interior Features Carpet, Ceiling Fan(s), Combination Dining/Living, Dining Area, Family Room Off Kitchen, Floor Plan - Open, Kitchen - Eat-In, Kitchen - Island, Kitchen - Table Space, Recessed Lighting, Wood Floors
Hot Water Natural Gas
Heating Forced Air
Cooling Central A/C
Flooring Hardwood, Carpet, Partially Carpeted, Vinyl, Wood
Equipment Dishwasher, Disposal, Dryer, Refrigerator, Stainless Steel Appliances, Stove, Washer, Water Heater
Fireplace N
Appliance Dishwasher, Disposal, Dryer, Refrigerator, Stainless Steel Appliances, Stove, Washer, Water Heater
Heat Source Natural Gas
Laundry Dryer In Unit, Washer In Unit
Exterior
Exterior Feature Deck(s), Patio(s), Brick
Parking Features Garage - Front Entry
Garage Spaces 2.0
Fence Privacy, Rear, Wood
Utilities Available Cable TV
Amenities Available Common Grounds
Water Access N
View Mountain
Roof Type Asphalt
Accessibility None
Porch Deck(s), Patio(s), Brick
Attached Garage 1
Total Parking Spaces 2
Garage Y
Building
Lot Description Backs - Open Common Area, Rear Yard
Story 3
Foundation Other
Sewer Public Sewer
Water Public
Architectural Style Colonial
Level or Stories 3
Additional Building Above Grade, Below Grade
Structure Type Vaulted Ceilings
New Construction N
Schools
High Schools Manassas Park
School District Manassas Park City Public Schools
Others
Pets Allowed N
HOA Fee Include Common Area Maintenance,Trash,Snow Removal
Senior Community No
Tax ID 30-2-302
Ownership Other
SqFt Source Assessor
Miscellaneous HOA/Condo Fee,Snow Removal,Trash Removal
Horse Property N

GET MORE INFORMATION





