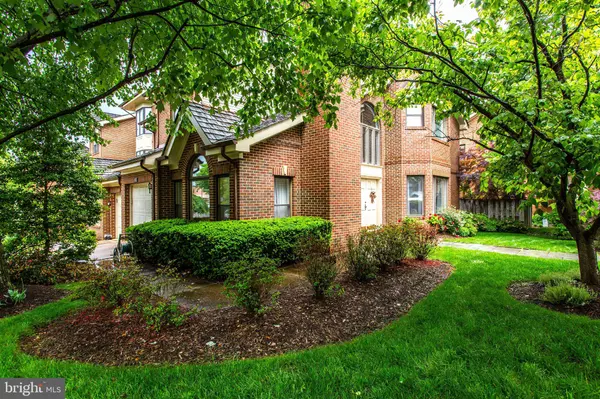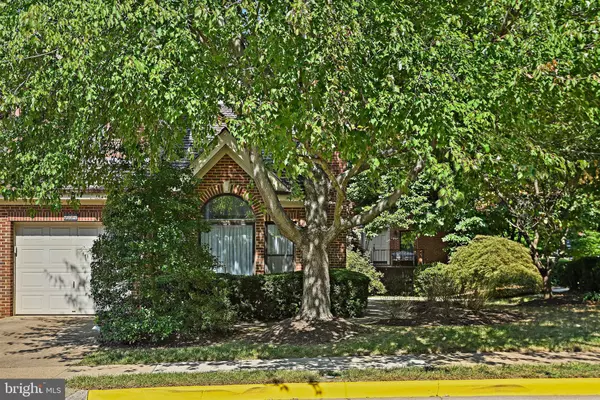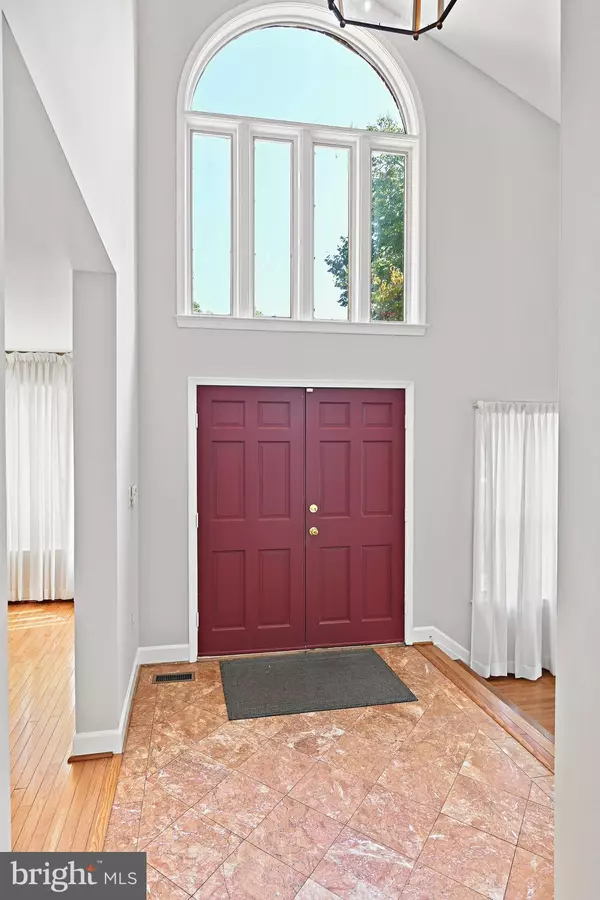1459 HAMPTON HILL CIR Mclean, VA 22101
3 Beds
4 Baths
2,152 SqFt
UPDATED:
12/30/2024 03:40 PM
Key Details
Property Type Townhouse
Sub Type End of Row/Townhouse
Listing Status Active
Purchase Type For Rent
Square Footage 2,152 sqft
Subdivision Hampton Hills
MLS Listing ID VAFX2215694
Style Contemporary
Bedrooms 3
Full Baths 3
Half Baths 1
HOA Y/N Y
Abv Grd Liv Area 2,152
Originating Board BRIGHT
Year Built 1986
Lot Size 3,003 Sqft
Acres 0.07
Property Description
Location
State VA
County Fairfax
Rooms
Other Rooms Living Room, Bedroom 3, Kitchen
Basement Combination, Full, Fully Finished
Interior
Interior Features Family Room Off Kitchen, Kitchen - Island, Kitchen - Eat-In, Dining Area, Primary Bath(s), Built-Ins, Crown Moldings, Window Treatments, Wet/Dry Bar, WhirlPool/HotTub, Wood Floors, Upgraded Countertops, Recessed Lighting
Hot Water Electric
Heating Heat Pump(s)
Cooling Central A/C
Flooring Carpet, Hardwood
Fireplaces Number 3
Fireplaces Type Fireplace - Glass Doors, Mantel(s), Screen
Equipment Cooktop, Dishwasher, Disposal, Dryer, Extra Refrigerator/Freezer, Refrigerator, Icemaker, Oven - Double, Oven - Wall, Six Burner Stove, Washer, Oven/Range - Electric
Fireplace Y
Window Features Bay/Bow,Palladian
Appliance Cooktop, Dishwasher, Disposal, Dryer, Extra Refrigerator/Freezer, Refrigerator, Icemaker, Oven - Double, Oven - Wall, Six Burner Stove, Washer, Oven/Range - Electric
Heat Source Electric
Exterior
Parking Features Garage Door Opener, Garage - Front Entry
Garage Spaces 1.0
Utilities Available Cable TV Available, Multiple Phone Lines
Amenities Available Club House, Common Grounds, Jog/Walk Path, Meeting Room, Pool - Outdoor, Community Center
Water Access N
Roof Type Asphalt
Accessibility None
Attached Garage 1
Total Parking Spaces 1
Garage Y
Building
Story 3
Foundation Block
Sewer Public Sewer
Water Public
Architectural Style Contemporary
Level or Stories 3
Additional Building Above Grade, Below Grade
Structure Type Cathedral Ceilings,9'+ Ceilings,High
New Construction N
Schools
School District Fairfax County Public Schools
Others
Pets Allowed N
HOA Fee Include Lawn Care Front,Insurance,Pool(s),Reserve Funds,Road Maintenance,Snow Removal,Trash
Senior Community No
Tax ID 0302 43 0086
Ownership Other
SqFt Source Assessor
Miscellaneous HOA/Condo Fee
Security Features Security System

GET MORE INFORMATION





