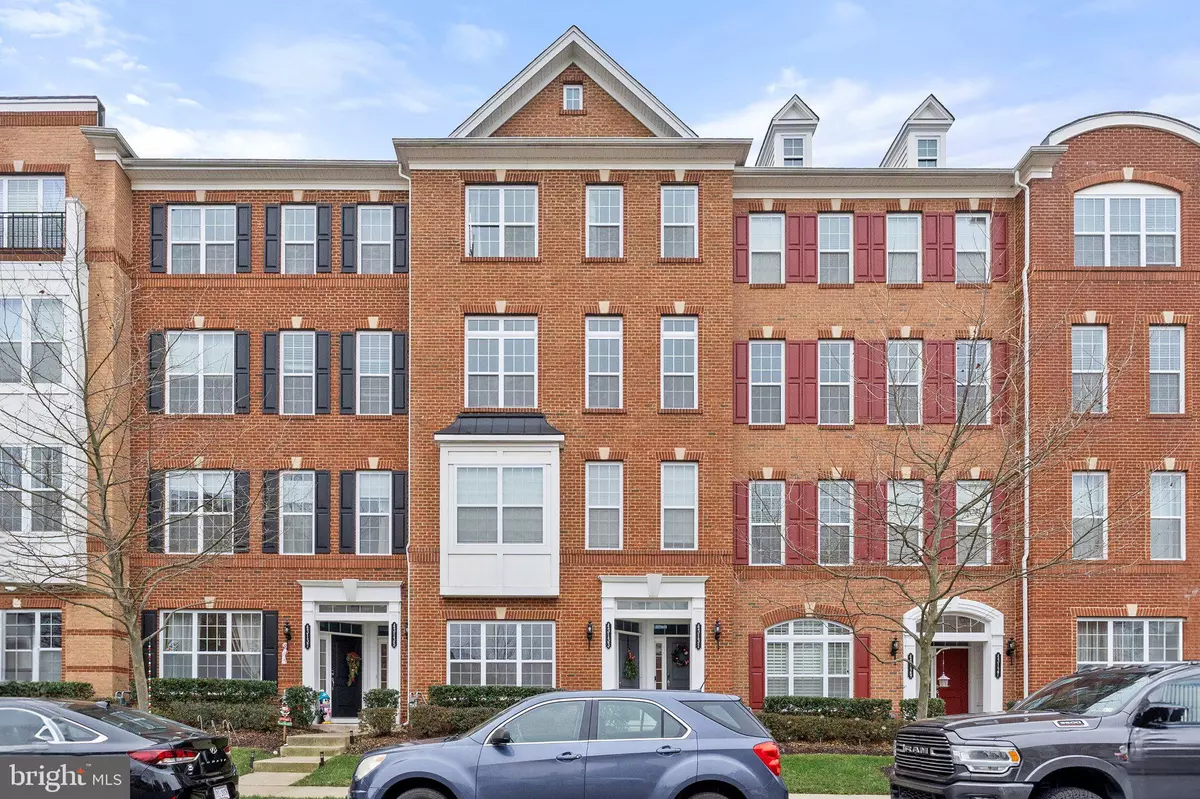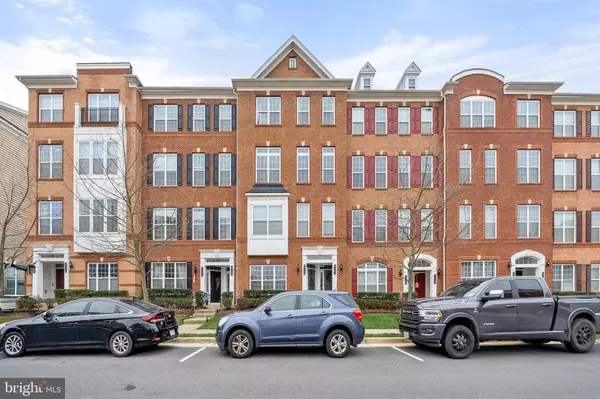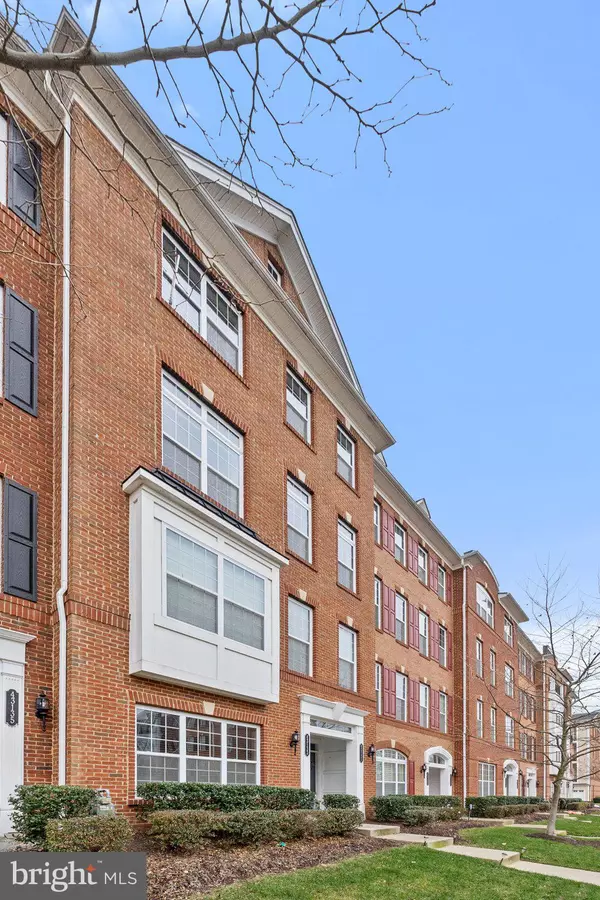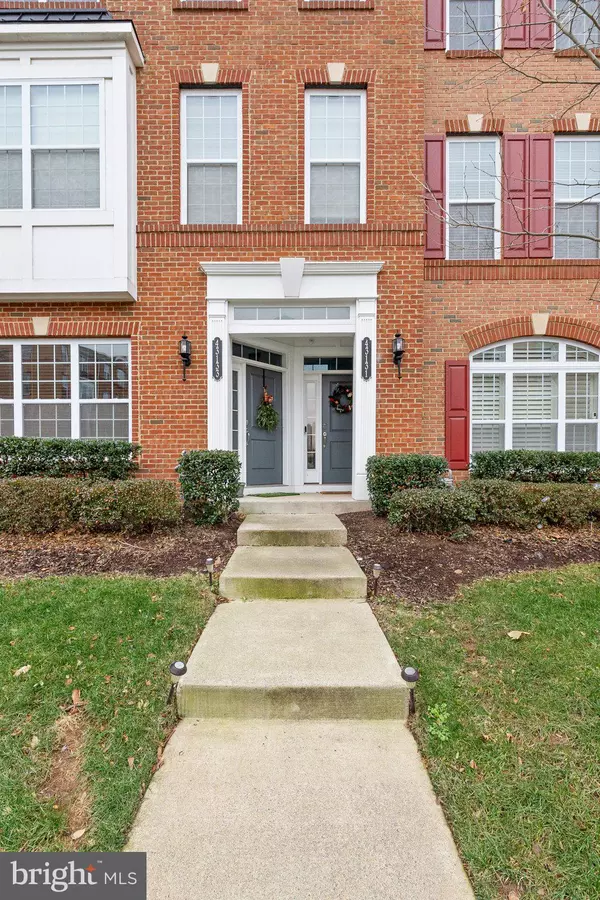43131 WEALDSTONE TER Ashburn, VA 20148
3 Beds
3 Baths
2,452 SqFt
UPDATED:
01/06/2025 12:52 AM
Key Details
Property Type Condo
Sub Type Condo/Co-op
Listing Status Pending
Purchase Type For Sale
Square Footage 2,452 sqft
Price per Sqft $244
Subdivision Buckingham At Loudoun Valley
MLS Listing ID VALO2085582
Style Other
Bedrooms 3
Full Baths 2
Half Baths 1
Condo Fees $276/mo
HOA Y/N N
Abv Grd Liv Area 2,452
Originating Board BRIGHT
Year Built 2016
Annual Tax Amount $4,707
Tax Year 2024
Property Description
Upstairs, the spacious primary bedroom features a tray ceiling, a walk-in closet, and a luxury en-suite bathroom. Step out onto a private second balcony for peaceful moments. The bathrooms have been fully renovated with modern finishes, adding a touch of luxury to your daily routine. This one-car garage property also includes a concrete parking pad for added convenience.
The beautiful surrounding community offers an abundance of amenities, including a refreshing pool, basketball and tennis courts, playgrounds, and more, ensuring a vibrant and enjoyable lifestyle.
Ideally situated minutes from an array of shops and dining options, this home provides the perfect blend of comfort, style, and convenience. Ashburn, VA, residents enjoy easy access to major commuter routes, top-rated schools, and a thriving community with abundant parks, recreational facilities, and a vibrant arts and culture scene. Don't miss this opportunity to make this stunning home yours!
Location
State VA
County Loudoun
Zoning PDH4
Interior
Interior Features Crown Moldings, Combination Dining/Living, Breakfast Area, Dining Area, Family Room Off Kitchen, Kitchen - Gourmet, Kitchen - Island, Kitchen - Table Space, Bathroom - Tub Shower, Bathroom - Soaking Tub, Bathroom - Stall Shower, Carpet, Ceiling Fan(s), Walk-in Closet(s), Upgraded Countertops, Primary Bath(s)
Hot Water Natural Gas
Heating Forced Air
Cooling Central A/C
Flooring Carpet, Ceramic Tile, Hardwood
Fireplaces Number 1
Fireplaces Type Stone
Equipment Built-In Microwave, Dryer, Washer, Dishwasher, Disposal, Refrigerator, Oven - Wall, Stainless Steel Appliances, Freezer, Icemaker, Water Dispenser, Stove, Range Hood
Fireplace Y
Appliance Built-In Microwave, Dryer, Washer, Dishwasher, Disposal, Refrigerator, Oven - Wall, Stainless Steel Appliances, Freezer, Icemaker, Water Dispenser, Stove, Range Hood
Heat Source Electric
Laundry Has Laundry, Upper Floor
Exterior
Exterior Feature Balconies- Multiple
Parking Features Garage - Rear Entry, Garage Door Opener, Inside Access
Garage Spaces 1.0
Amenities Available Pool - Outdoor, Basketball Courts, Tennis Courts, Tot Lots/Playground, Jog/Walk Path, Fitness Center
Water Access N
View Street, Garden/Lawn
Roof Type Architectural Shingle
Accessibility None
Porch Balconies- Multiple
Attached Garage 1
Total Parking Spaces 1
Garage Y
Building
Story 2
Foundation Concrete Perimeter
Sewer Public Sewer
Water Public
Architectural Style Other
Level or Stories 2
Additional Building Above Grade, Below Grade
Structure Type High
New Construction N
Schools
Elementary Schools Rosa Lee Carter
Middle Schools Stone Hill
High Schools Rock Ridge
School District Loudoun County Public Schools
Others
Pets Allowed Y
HOA Fee Include Common Area Maintenance,Insurance,Snow Removal,Trash,Pool(s)
Senior Community No
Tax ID 123162055006
Ownership Condominium
Acceptable Financing Conventional, Cash, Contract, VA
Listing Terms Conventional, Cash, Contract, VA
Financing Conventional,Cash,Contract,VA
Special Listing Condition Standard
Pets Allowed No Pet Restrictions

GET MORE INFORMATION





