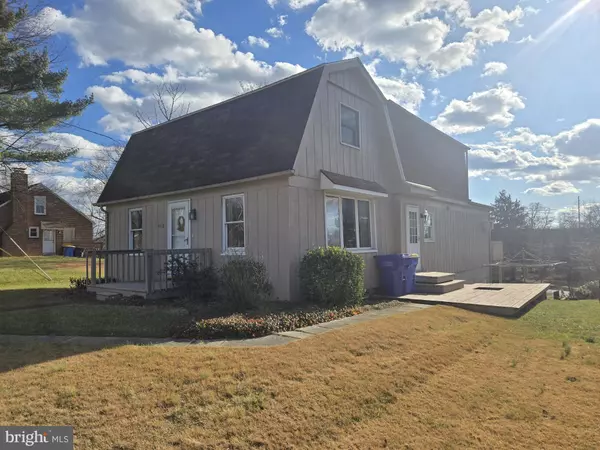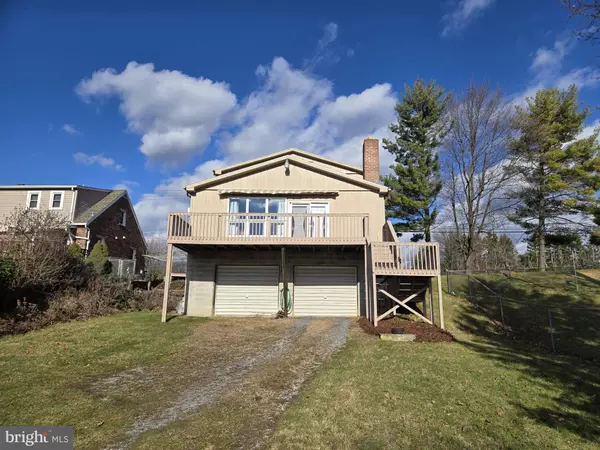1112 WHITEFORD RD York, PA 17402
5 Beds
2 Baths
1,992 SqFt
UPDATED:
01/08/2025 01:04 PM
Key Details
Property Type Single Family Home
Sub Type Detached
Listing Status Pending
Purchase Type For Sale
Square Footage 1,992 sqft
Price per Sqft $125
Subdivision Springettsbury Twp
MLS Listing ID PAYK2073988
Style Contemporary
Bedrooms 5
Full Baths 2
HOA Y/N N
Abv Grd Liv Area 1,992
Originating Board BRIGHT
Year Built 1945
Annual Tax Amount $3,926
Tax Year 2024
Lot Size 0.269 Acres
Acres 0.27
Property Description
Location
State PA
County York
Area Springettsbury Twp (15246)
Zoning R
Rooms
Basement Interior Access, Outside Entrance, Partial
Main Level Bedrooms 5
Interior
Interior Features Additional Stairway
Hot Water Natural Gas
Heating Baseboard - Hot Water
Cooling Ceiling Fan(s), Window Unit(s), Wall Unit
Equipment Dishwasher, Dryer, Washer, Water Heater, Refrigerator, Oven/Range - Electric, Microwave
Furnishings Partially
Fireplace N
Appliance Dishwasher, Dryer, Washer, Water Heater, Refrigerator, Oven/Range - Electric, Microwave
Heat Source Natural Gas
Laundry Main Floor
Exterior
Parking Features Basement Garage
Garage Spaces 2.0
Water Access N
Accessibility None
Attached Garage 2
Total Parking Spaces 2
Garage Y
Building
Story 2
Foundation Permanent
Sewer Public Sewer
Water Public
Architectural Style Contemporary
Level or Stories 2
Additional Building Above Grade, Below Grade
New Construction N
Schools
School District Central York
Others
Pets Allowed Y
Senior Community No
Tax ID 46-000-06-0113-00-00000
Ownership Fee Simple
SqFt Source Assessor
Horse Property N
Special Listing Condition Standard
Pets Allowed No Pet Restrictions

GET MORE INFORMATION





