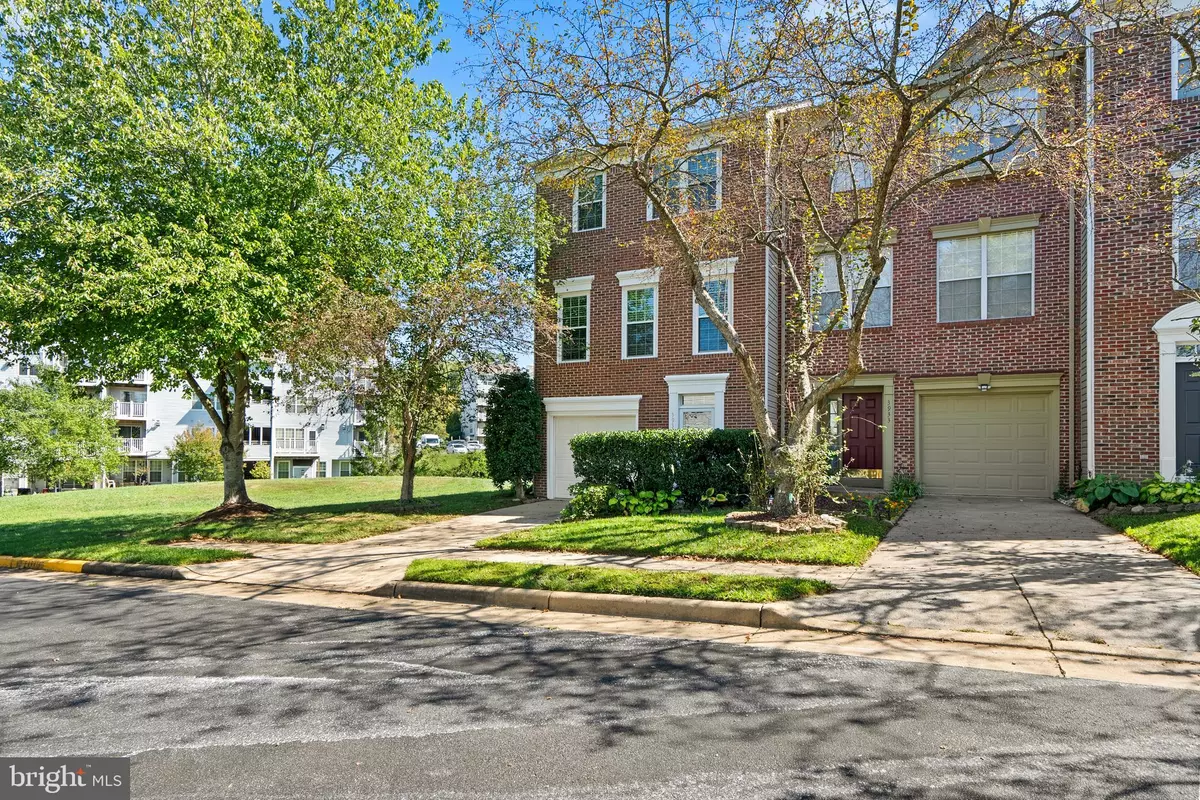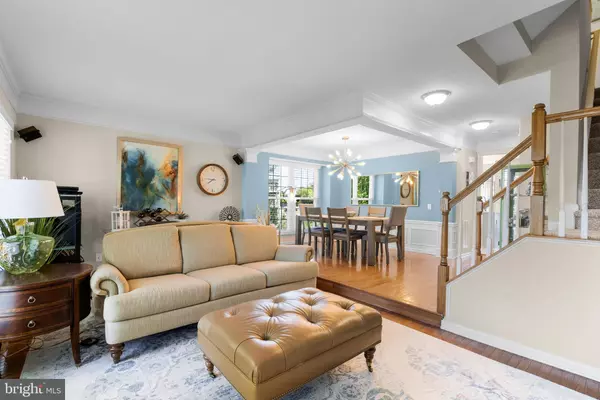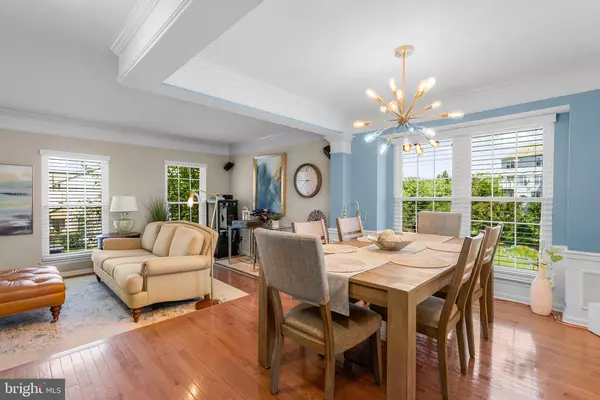3931 BRICKERT PL Woodbridge, VA 22192
4 Beds
4 Baths
1,958 SqFt
UPDATED:
01/07/2025 02:33 AM
Key Details
Property Type Townhouse
Sub Type End of Row/Townhouse
Listing Status Coming Soon
Purchase Type For Sale
Square Footage 1,958 sqft
Price per Sqft $306
Subdivision Lake Ridge
MLS Listing ID VAPW2085224
Style Traditional
Bedrooms 4
Full Baths 2
Half Baths 2
HOA Fees $92/mo
HOA Y/N Y
Abv Grd Liv Area 1,958
Originating Board BRIGHT
Year Built 1994
Annual Tax Amount $4,521
Tax Year 2024
Lot Size 2,604 Sqft
Acres 0.06
Property Description
Open concept layout from pristine dining room into living room, all of which have HW flooring, tons of natural light flows through every level, benefits of having more windows on this spacious END unit! Updated lighting, and fully renovated Primary Bathroom with soaking tub and frameless glass shower, with dual vanities!! Huge walk-in closet in Primary Bedroom!
Laundry is conveniently located between the 3 bedrooms upstairs, with linen closet, mirrored shoe closet (conveys) and 2nd full bath in the hall! Lower level has huge rec room that could easily serve as a 4th guest bedroom which comes with Queen Murphy bed and blue storage cabinet, and double as an office- walks out to rear yard.
Visitor parking throughout the community, with one of the visitor lots located directly across from the driveway! Community is phenomenal as well- with 5 community pools, 3 tennis courts, splash park located just beyond your fully fenced rear yard, with nature walking trails throughout and even community golf course !
Only 10 mins to Lake Ridge commuter lot, less than 10 miles to VRE, or hop on 95 ez-pass lanes and get to Old Town Alexandria in less than 30 mins, DC in 40!! Super convenient location- multiple grocery stores nearby (5-10 min drive), Potomac Mills, Theater, shopping within 20 mins or less.
Schedule your tour today- your new home awaits!!
Location
State VA
County Prince William
Rooms
Other Rooms Living Room, Dining Room, Primary Bedroom, Bedroom 2, Bedroom 3, Kitchen, Breakfast Room, Recreation Room
Main Level Bedrooms 1
Interior
Interior Features Bathroom - Soaking Tub, Bathroom - Walk-In Shower, Breakfast Area, Built-Ins, Crown Moldings, Dining Area, Formal/Separate Dining Room, Primary Bath(s), Pantry, Kitchen - Island
Hot Water Natural Gas
Heating Central
Cooling Central A/C
Flooring Solid Hardwood, Partially Carpeted, Tile/Brick
Inclusions Murphy Bed (queen), Blue cabinet in lower level, Hall Tree, Gazebo, Patio chairs and table, TV in living room
Furnishings No
Fireplace N
Heat Source Natural Gas
Laundry Upper Floor, Washer In Unit, Dryer In Unit, Has Laundry
Exterior
Exterior Feature Deck(s), Patio(s), Screened
Parking Features Additional Storage Area, Built In, Garage - Front Entry, Garage Door Opener, Inside Access
Garage Spaces 2.0
Fence Fully, Wood
Amenities Available Swimming Pool, Tennis Courts, Tot Lots/Playground, Pool - Outdoor, Lake, Jog/Walk Path, Common Grounds, Basketball Courts
Water Access N
View Trees/Woods
Accessibility 2+ Access Exits
Porch Deck(s), Patio(s), Screened
Attached Garage 1
Total Parking Spaces 2
Garage Y
Building
Lot Description Adjoins - Open Space, Backs to Trees, Cul-de-sac, Premium
Story 3
Foundation Slab
Sewer Public Sewer
Water Public
Architectural Style Traditional
Level or Stories 3
Additional Building Above Grade
New Construction N
Schools
School District Prince William County Public Schools
Others
Pets Allowed Y
HOA Fee Include Trash,Snow Removal,Road Maintenance,Recreation Facility
Senior Community No
Tax ID 8193-79-9882
Ownership Fee Simple
SqFt Source Estimated
Acceptable Financing Cash, Conventional, Exchange, VA
Listing Terms Cash, Conventional, Exchange, VA
Financing Cash,Conventional,Exchange,VA
Special Listing Condition Standard
Pets Allowed No Pet Restrictions

GET MORE INFORMATION





