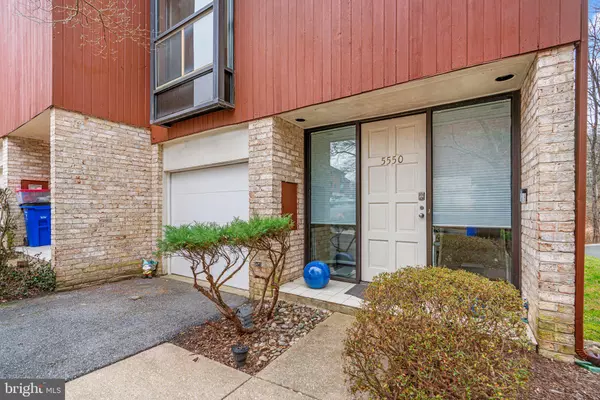5550 VANTAGE POINT RD Columbia, MD 21044
3 Beds
4 Baths
1,986 SqFt
UPDATED:
01/06/2025 05:30 PM
Key Details
Property Type Condo
Sub Type Condo/Co-op
Listing Status Coming Soon
Purchase Type For Sale
Square Footage 1,986 sqft
Price per Sqft $213
Subdivision Town Center
MLS Listing ID MDHW2047920
Style Colonial,Contemporary
Bedrooms 3
Full Baths 2
Half Baths 2
Condo Fees $378/mo
HOA Fees $1,047/ann
HOA Y/N Y
Abv Grd Liv Area 1,986
Originating Board BRIGHT
Year Built 1986
Annual Tax Amount $5,337
Tax Year 2024
Property Description
Exceptional 3 bedroom, 2 bathroom condo offering 1,986 square feet of living space in the heart of Columbia Town Center, ideally located between two scenic lakes and right by the Mall in Columbia.
Recent updates include newly installed 2024 KitchenAid® appliances, upgraded Bali® custom blinds (top-down, bottom-up) throughout most windows, and a Nest® smart home system with sensors on all levels. The garage door was replaced in 2020, and the roof and AC system were both upgraded in 2019.
The condo also features upgraded windows and doors in the living room, kitchen, and primary bedroom, with a replaced attic window and a newly replaced downstairs sliding door. The bathrooms have been updated with newly replaced toilets, and the siding has been painted and replaced by the HOA. With a versatile attic bonus room and an ideal location, this home offers both comfort and convenience.
Location
State MD
County Howard
Zoning NT
Rooms
Other Rooms Living Room, Dining Room, Primary Bedroom, Bedroom 2, Bedroom 3, Kitchen, Foyer, Laundry, Recreation Room, Primary Bathroom, Full Bath, Half Bath
Interior
Interior Features Built-Ins, Carpet, Ceiling Fan(s), Dining Area, Floor Plan - Traditional, Primary Bath(s), Sauna, Skylight(s), Wood Floors
Hot Water Electric
Heating Heat Pump(s)
Cooling Central A/C
Flooring Carpet, Ceramic Tile, Hardwood, Other
Fireplaces Number 1
Fireplaces Type Gas/Propane
Equipment Built-In Microwave, Dishwasher, Disposal, Dryer, Energy Efficient Appliances, Freezer, Microwave, Oven - Self Cleaning, Oven/Range - Electric, Refrigerator, Stainless Steel Appliances, Washer, Water Heater
Fireplace Y
Appliance Built-In Microwave, Dishwasher, Disposal, Dryer, Energy Efficient Appliances, Freezer, Microwave, Oven - Self Cleaning, Oven/Range - Electric, Refrigerator, Stainless Steel Appliances, Washer, Water Heater
Heat Source Electric
Laundry Upper Floor
Exterior
Exterior Feature Deck(s), Patio(s)
Parking Features Garage - Front Entry, Inside Access
Garage Spaces 2.0
Water Access N
View Trees/Woods
Roof Type Architectural Shingle,Asphalt,Shingle
Accessibility None
Porch Deck(s), Patio(s)
Attached Garage 1
Total Parking Spaces 2
Garage Y
Building
Story 4
Foundation Other
Sewer Public Sewer
Water Public
Architectural Style Colonial, Contemporary
Level or Stories 4
Additional Building Above Grade, Below Grade
Structure Type 2 Story Ceilings,9'+ Ceilings,Dry Wall,High,Vaulted Ceilings
New Construction N
Schools
School District Howard County Public School System
Others
Pets Allowed Y
HOA Fee Include Ext Bldg Maint,Lawn Maintenance,Sewer,Snow Removal,Trash,Water
Senior Community No
Tax ID 1415078928
Ownership Fee Simple
SqFt Source Estimated
Special Listing Condition Standard
Pets Allowed No Pet Restrictions

GET MORE INFORMATION





