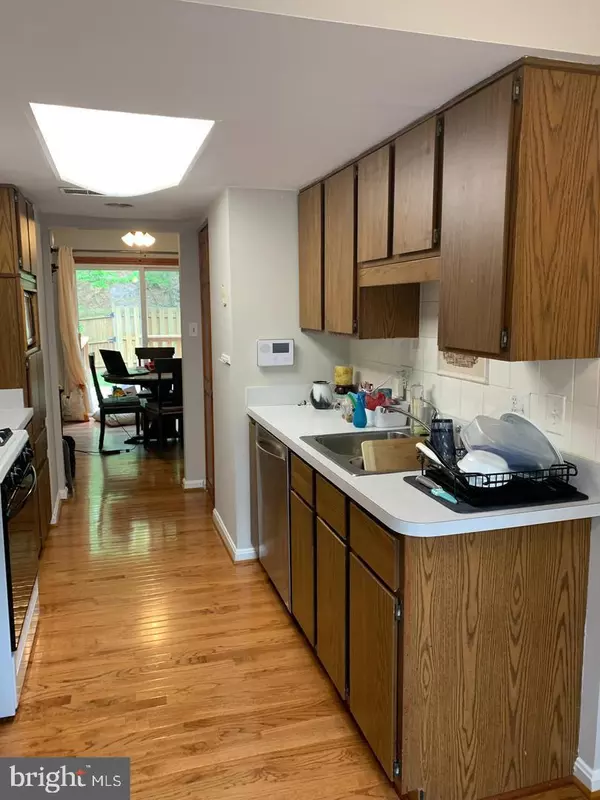2053 MAYFLOWER DR Woodbridge, VA 22192
3 Beds
4 Baths
1,590 SqFt
UPDATED:
01/22/2025 01:19 AM
Key Details
Property Type Townhouse
Sub Type Interior Row/Townhouse
Listing Status Coming Soon
Purchase Type For Rent
Square Footage 1,590 sqft
Subdivision Thousand Oaks
MLS Listing ID VAPW2085246
Style Traditional
Bedrooms 3
Full Baths 3
Half Baths 1
HOA Fees $245/qua
HOA Y/N Y
Abv Grd Liv Area 1,280
Originating Board BRIGHT
Year Built 1972
Lot Size 1,376 Sqft
Acres 0.03
Property Description
Upper level has primary bedroom , renovated primary bathroom plus two large bedrooms and a full bathroom with tub.
Main level offer open concept living with living and dining room combo and access to the backyard deck. Gleaming hardwood floors, coat closet, easy access to the kitchen and basement.
The basement offers a wonderful space for a family room, office, guest room or craft room with a conveniently located full bathroom, and cedar closet. The laundry room has brand new washer and drier, space for storage shelving or table,.
The TH is freshly painted, has new hardwood floors in the upper level, and stairs. HVA 2023, Hot Water heater 2024. 2 assigned parking spaces and amply street parking
Location
State VA
County Prince William
Zoning RPC
Rooms
Other Rooms Living Room, Dining Room, Primary Bedroom, Bedroom 2, Bedroom 3, Kitchen, Family Room, Laundry, Primary Bathroom, Full Bath, Half Bath
Basement Daylight, Full, Sump Pump, Full, Fully Finished
Interior
Interior Features Attic, Bathroom - Stall Shower, Bathroom - Tub Shower, Breakfast Area, Built-Ins, Ceiling Fan(s), Combination Dining/Living, Dining Area, Floor Plan - Open, Kitchen - Galley, Primary Bath(s)
Hot Water Natural Gas
Heating Central, Energy Star Heating System
Cooling Ceiling Fan(s), Central A/C, Energy Star Cooling System
Flooring Ceramic Tile, Hardwood
Equipment Dishwasher, Disposal, Dryer - Electric, Microwave, Oven/Range - Gas, Washer, Water Heater - High-Efficiency
Fireplace N
Appliance Dishwasher, Disposal, Dryer - Electric, Microwave, Oven/Range - Gas, Washer, Water Heater - High-Efficiency
Heat Source Central, Natural Gas, Electric
Laundry Basement, Dryer In Unit, Washer In Unit
Exterior
Parking On Site 2
Fence Fully, Rear
Utilities Available Cable TV, Cable TV Available, Electric Available, Natural Gas Available, Phone Available, Sewer Available, Water Available
Water Access N
View Garden/Lawn, Street, Trees/Woods
Accessibility 2+ Access Exits, 36\"+ wide Halls, Level Entry - Main
Garage N
Building
Story 3
Foundation Slab
Sewer Public Sewer
Water Public
Architectural Style Traditional
Level or Stories 3
Additional Building Above Grade, Below Grade
Structure Type Dry Wall
New Construction N
Schools
Elementary Schools Rockledge
Middle Schools Lake Ridge
High Schools Woodbridge
School District Prince William County Public Schools
Others
Pets Allowed Y
HOA Fee Include Common Area Maintenance,Reserve Funds,Snow Removal
Senior Community No
Tax ID 8393-33-4751
Ownership Other
SqFt Source Assessor
Miscellaneous Common Area Maintenance,HOA/Condo Fee
Pets Allowed Breed Restrictions, Case by Case Basis, Cats OK, Number Limit, Pet Addendum/Deposit, Size/Weight Restriction

GET MORE INFORMATION




