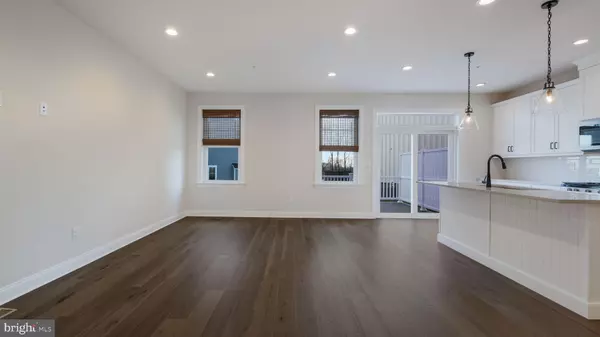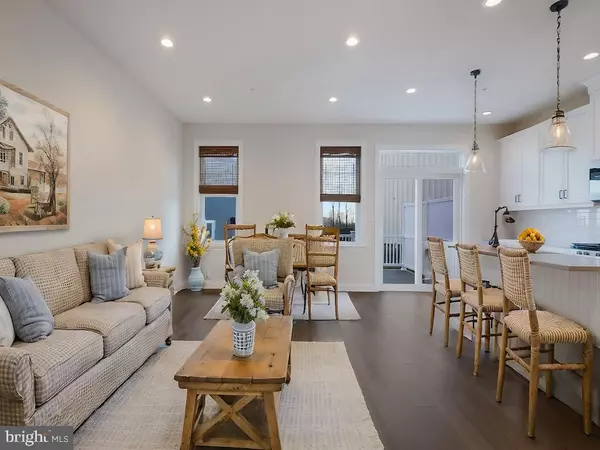208 FOXHEDGE RD #LOT 98 Chalfont, PA 18914
3 Beds
4 Baths
2,568 SqFt
UPDATED:
01/08/2025 04:22 PM
Key Details
Property Type Townhouse
Sub Type Interior Row/Townhouse
Listing Status Active
Purchase Type For Rent
Square Footage 2,568 sqft
Subdivision Highpoint At New Britain
MLS Listing ID PABU2085380
Style A-Frame
Bedrooms 3
Full Baths 2
Half Baths 2
HOA Fees $145/mo
HOA Y/N Y
Abv Grd Liv Area 1,995
Originating Board BRIGHT
Year Built 2024
Property Description
Upon entering, you are greeted by an open-concept floor plan that seamlessly integrates the living, dining, and kitchen areas, providing an ideal setting for both relaxation and entertaining. The modern kitchen is equipped with high-quality appliances, ample cabinetry, and a large island, catering to all your culinary needs.
The primary suite serves as a private retreat, featuring a generously sized bedroom, walk-in closets, and an en-suite bathroom with premium fixtures. The additional bedrooms are well-proportioned and share access to a beautifully appointed full bathroom. Two convenient half bathrooms are strategically located on the main and lower levels for guest use.
This townhome also includes a versatile lower level that can be utilized as a home office, gym, or additional living space, depending on your needs. The property is enhanced by an attached garage, providing ample storage and parking solutions.
Residents of High Point at New Britain will appreciate the community's well-maintained common areas and the convenience of the landlord covering the Homeowners Association (HOA) fee. This ensures a low-maintenance lifestyle, allowing you to enjoy all the amenities and services the community has to offer.
Located in Chalfont, PA, this home is within close proximity to local schools, shopping centers, dining establishments, and recreational facilities, making it an ideal choice for those seeking a blend of comfort and convenience. First Month and Last Month-Rent plus Security Deposit
Location
State PA
County Bucks
Area New Britain Twp (10126)
Zoning RESIDENTIAL
Rooms
Other Rooms Dining Room, Primary Bedroom, Bedroom 2, Bedroom 3, Kitchen, Basement, Great Room, Office, Bathroom 1, Bathroom 2, Primary Bathroom
Basement Poured Concrete, Daylight, Full, Fully Finished
Interior
Interior Features Carpet, Family Room Off Kitchen, Floor Plan - Open, Kitchen - Island, Pantry, Bathroom - Tub Shower, Walk-in Closet(s), Recessed Lighting, Wood Floors
Hot Water Electric
Heating Forced Air
Cooling Central A/C
Flooring Ceramic Tile, Engineered Wood, Carpet
Inclusions Washer/Dryer, Refrigerator
Equipment Built-In Microwave, Dishwasher, Disposal, Dryer - Electric, Oven/Range - Gas, Stainless Steel Appliances
Furnishings No
Fireplace N
Window Features Double Hung,Double Pane,Screens,Low-E
Appliance Built-In Microwave, Dishwasher, Disposal, Dryer - Electric, Oven/Range - Gas, Stainless Steel Appliances
Heat Source Natural Gas
Laundry Upper Floor
Exterior
Exterior Feature Deck(s)
Parking Features Garage - Front Entry, Garage Door Opener
Garage Spaces 2.0
Water Access N
Roof Type Architectural Shingle
Accessibility Doors - Lever Handle(s)
Porch Deck(s)
Attached Garage 1
Total Parking Spaces 2
Garage Y
Building
Story 2
Foundation Concrete Perimeter
Sewer Public Sewer
Water Public
Architectural Style A-Frame
Level or Stories 2
Additional Building Above Grade, Below Grade
Structure Type 9'+ Ceilings
New Construction Y
Schools
High Schools Central Bucks High School South
School District Central Bucks
Others
Pets Allowed N
HOA Fee Include Trash,Lawn Maintenance,Common Area Maintenance
Senior Community No
Tax ID NO TAX RECORD
Ownership Other
SqFt Source Estimated
Miscellaneous HOA/Condo Fee
Horse Property N

GET MORE INFORMATION





