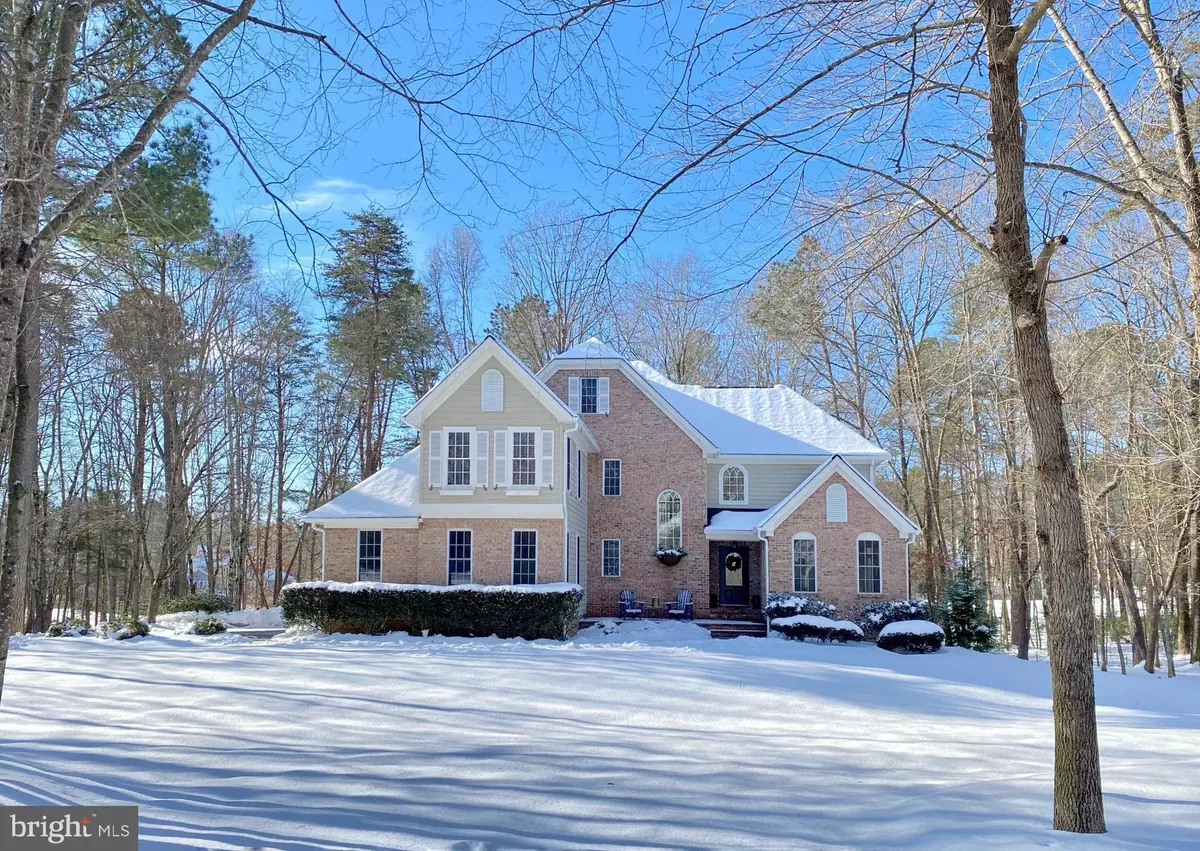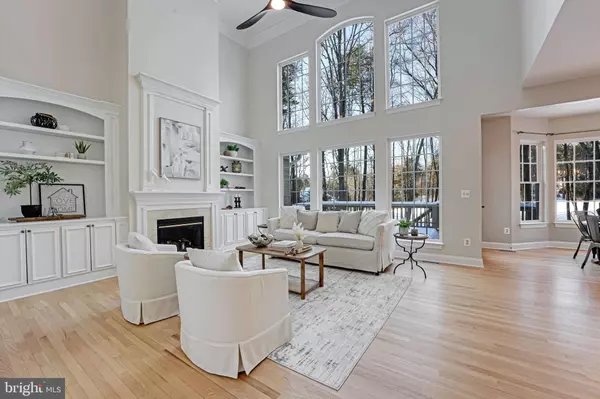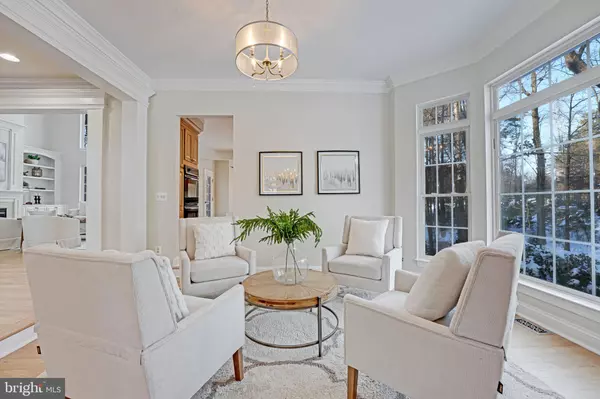11310 FAWN LAKE PKWY Spotsylvania, VA 22551
5 Beds
5 Baths
4,818 SqFt
UPDATED:
01/17/2025 06:36 AM
Key Details
Property Type Single Family Home
Sub Type Detached
Listing Status Active
Purchase Type For Sale
Square Footage 4,818 sqft
Price per Sqft $248
Subdivision Fawn Lake
MLS Listing ID VASP2030016
Style Traditional
Bedrooms 5
Full Baths 4
Half Baths 1
HOA Fees $3,403/ann
HOA Y/N Y
Abv Grd Liv Area 3,118
Originating Board BRIGHT
Year Built 2001
Annual Tax Amount $4,844
Tax Year 2024
Lot Size 1.090 Acres
Acres 1.09
Property Description
A welcoming two-story foyer with solid oak hardwood floors leads to the spectacular Family Room with soaring ceilings, gas fireplace anchored by built-in media cabinets, and floor to ceiling windows, affording incredible views of nature and the scenic golf course Fairway.
An Elegant Dining Room with vaulted ceilings offers the perfect setting for formal dinners and celebrations. The adjoining Living Room is ideal for gathering and lounging in style.
At the center of the home is a gourmet Kitchen with beautiful custom cabinetry, granite countertops, and center island. The inviting Breakfast nook with large windows offering brilliant sunlight and breathtaking views of nature, offers access to the spacious deck.
Designed for ease and comfort, the main level offers a luxurious Owner's Suite Sanctuary with a spa bath featuring double vanities, tile shower and a large soaking tub for unwinding, plus a fabulous walk-in closet with custom wardrobe organization. The sitting area, with a gas Fireplace and large windows inviting warm natural sunlight, is the perfect cozy spot for reading. French doors provide private deck access for enjoying the tranquil and beautiful scenery.
The Oak Staircase leads to a balcony overlooking the Great Room down below, and is anchored by a beautiful Bedroom with a private Bath and walk-in closet. On the opposite end, two gracious Bedrooms with large walk-in closets share a Full Bath. A charming home office with built-in bookcases and cabinets completes the upper level.
The finished basement continues to impress. Designed with abundant comforts and features to entertain, the open space offers a large Recreation Room with an awesome wet Bar with granite countertops, and a Great Room with built-in bookcases and media cabinets. A gracious Bedroom with adjoining Full Bath make an ideal Guest Suite. The Fitness Room serves as an optional private office. A large workshop with shelving, and a utility room provide ample storage space. Immersed in privacy, the incredible backyard sanctuary with park-like grounds was designed for enjoying the beautiful sights and sounds of nature. A stone patio, easily accessed from the walk-out basement is ideal for lounging and relaxing. The large deck provides idyllic space for alfresco dining, outdoor living and spectacular views of the scenic golf course. Steps lead down to the stone patio with an incredible fire pit for gathering, and outdoor entertaining. The beautiful grounds are easily maintained with the inground irrigation system. Oversized 3-Car Garage and extended Driveway for ample parking. Recent updates include: Brand new roof, fresh paint throughout, new carpet, new light and plumbing fixtures!
Located in a highly desirable established area, within walking distance to the marina, Country Club Restaurants, beach, tennis courts, and all the wonderful amenities that Fawn Lake has to offer! Enjoy Boating, kayaking, golf, soccer and ball fields, dog park, volley ball, walking trails, community center, playgrounds, and so much more!
Location
State VA
County Spotsylvania
Zoning R
Rooms
Other Rooms Living Room, Dining Room, Primary Bedroom, Bedroom 2, Bedroom 3, Bedroom 4, Bedroom 5, Kitchen, Game Room, Family Room, Foyer, Breakfast Room, Exercise Room, Laundry, Office, Recreation Room, Storage Room, Utility Room, Bathroom 2, Bathroom 3, Primary Bathroom, Full Bath, Half Bath
Basement Fully Finished, Walkout Level, Interior Access, Outside Entrance, Daylight, Full, Heated, Improved, Space For Rooms, Windows
Main Level Bedrooms 1
Interior
Interior Features Kitchen - Island, Kitchen - Table Space, Breakfast Area, Built-Ins, Chair Railings, Crown Moldings, Window Treatments, Upgraded Countertops, Primary Bath(s), Wet/Dry Bar, Recessed Lighting, Floor Plan - Open, Floor Plan - Traditional, Ceiling Fan(s), Dining Area, Entry Level Bedroom, Kitchen - Gourmet, Sprinkler System
Hot Water Electric
Heating Central, Energy Star Heating System, Heat Pump(s), Programmable Thermostat, Zoned
Cooling Central A/C, Energy Star Cooling System, Programmable Thermostat, Ceiling Fan(s)
Flooring Hardwood, Carpet, Ceramic Tile
Fireplaces Number 2
Fireplaces Type Gas/Propane, Fireplace - Glass Doors, Mantel(s)
Equipment Dishwasher, Disposal, Icemaker, Oven - Double, Refrigerator, Cooktop, Washer, Dryer, Stainless Steel Appliances
Fireplace Y
Window Features Double Pane,Palladian
Appliance Dishwasher, Disposal, Icemaker, Oven - Double, Refrigerator, Cooktop, Washer, Dryer, Stainless Steel Appliances
Heat Source Propane - Leased
Laundry Main Floor
Exterior
Exterior Feature Deck(s), Patio(s), Porch(es)
Parking Features Garage Door Opener, Garage - Side Entry
Garage Spaces 10.0
Utilities Available Under Ground
Amenities Available Bar/Lounge, Baseball Field, Basketball Courts, Beach, Bike Trail, Boat Dock/Slip, Boat Ramp, Club House, Common Grounds, Dog Park, Exercise Room, Fitness Center, Gated Community, Golf Course, Golf Club, Golf Course Membership Available, Jog/Walk Path, Lake, Marina/Marina Club, Picnic Area, Pier/Dock, Pool - Outdoor, Security, Soccer Field, Swimming Pool, Tennis Courts, Tot Lots/Playground, Volleyball Courts, Water/Lake Privileges, Community Center, Dining Rooms, Extra Storage, Game Room, Hot tub, Meeting Room, Mooring Area, Party Room, Putting Green
Water Access Y
Water Access Desc Boat - Powered,Canoe/Kayak,Fishing Allowed,Private Access,Sail,Swimming Allowed,Waterski/Wakeboard
View Golf Course, Trees/Woods
Roof Type Architectural Shingle
Accessibility 36\"+ wide Halls, Level Entry - Main
Porch Deck(s), Patio(s), Porch(es)
Attached Garage 3
Total Parking Spaces 10
Garage Y
Building
Lot Description Backs to Trees, Landscaping, No Thru Street, Premium, Trees/Wooded
Story 3
Foundation Concrete Perimeter
Sewer Public Sewer
Water Public
Architectural Style Traditional
Level or Stories 3
Additional Building Above Grade, Below Grade
Structure Type 2 Story Ceilings,9'+ Ceilings,Vaulted Ceilings
New Construction N
Schools
Elementary Schools Brock Road
Middle Schools Ni River
High Schools Riverbend
School District Spotsylvania County Public Schools
Others
Pets Allowed Y
HOA Fee Include Common Area Maintenance,Fiber Optics Available,Management,Pier/Dock Maintenance,Pool(s),Recreation Facility,Reserve Funds,Road Maintenance,Security Gate,Snow Removal
Senior Community No
Tax ID 18C8-190-
Ownership Fee Simple
SqFt Source Assessor
Security Features 24 hour security,Security Gate
Special Listing Condition Standard
Pets Allowed No Pet Restrictions

GET MORE INFORMATION





