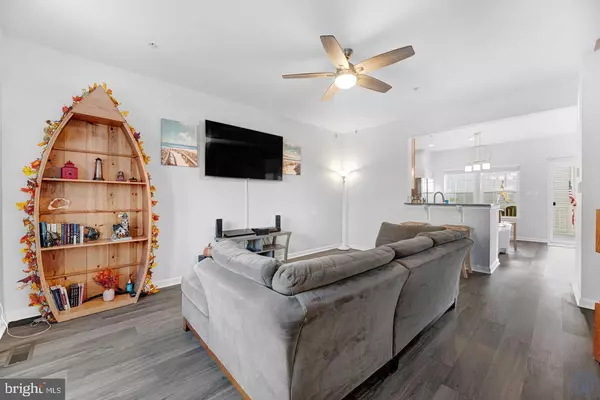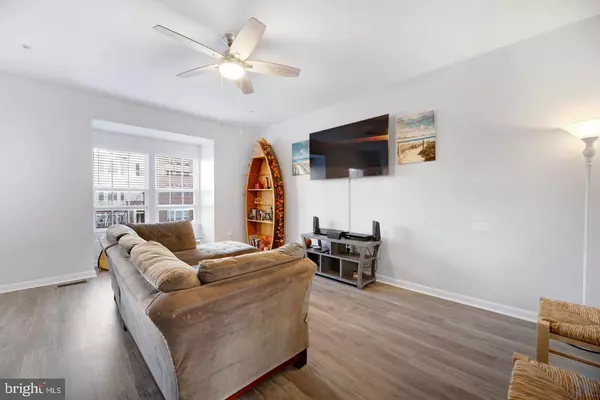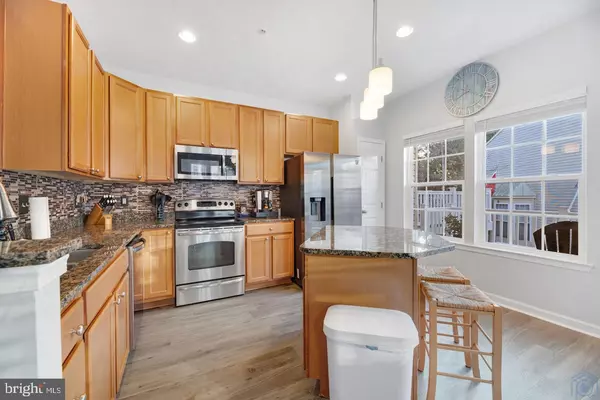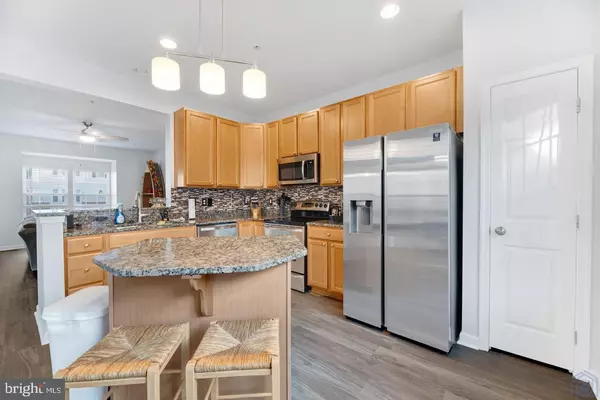8002 FOREST RIDGE DR #4 Chesapeake Beach, MD 20732
4 Beds
4 Baths
1,890 SqFt
UPDATED:
01/16/2025 10:26 PM
Key Details
Property Type Condo
Sub Type Condo/Co-op
Listing Status Active
Purchase Type For Rent
Square Footage 1,890 sqft
Subdivision Richfield Station Village
MLS Listing ID MDCA2019310
Style Colonial
Bedrooms 4
Full Baths 3
Half Baths 1
HOA Fees $208/mo
HOA Y/N Y
Abv Grd Liv Area 1,346
Originating Board BRIGHT
Year Built 2009
Lot Size 1,742 Sqft
Acres 0.04
Property Description
The main level greets you with abundant natural light and durable luxury vinyl plank (LVP) flooring. The open-concept living and dining area provides a welcoming space to relax or entertain. The kitchen boasts granite countertops, a floating island, and stainless steel appliances, including a refrigerator and dishwasher updated in 2021.
The upper level features a spacious primary suite with a walk-in closet and en-suite bathroom, offering a private retreat. Two additional bedrooms with ample closet space share a hall bathroom. The lower level includes a versatile fourth bedroom or home office, a full bathroom, and a large multifunctional area, perfect for a media room, workout space, or additional lounge area.
Enjoy outdoor living on the modern deck. The property includes two assigned parking spaces, central heating and air conditioning, and condo fees that cover roof replacements, windows, and more.
Located within a Blue Ribbon School District, this home is just minutes from the Chesapeake Bay, offering access to the boardwalk, fishing pier, water park, and marina. Enjoy nearby waterfront dining, shopping, and other conveniences within a mile. Commuters will appreciate the easy access to Joint Base Andrews, Pax River, Fort Meade, Washington, D.C., Baltimore, and Annapolis.
Pets considered on a case-by-case basis.
For rent by Owner/Agent.
This rental townhouse offers modern amenities and a prime location. Don't miss out on this opportunity—contact me today to schedule a tour!
Location
State MD
County Calvert
Zoning R-2
Direction Northwest
Rooms
Main Level Bedrooms 1
Interior
Interior Features Bathroom - Soaking Tub, Attic/House Fan
Hot Water Electric
Heating Heat Pump - Electric BackUp
Cooling Central A/C
Flooring Laminated, Carpet
Equipment Dishwasher, Dryer - Electric, Exhaust Fan, Microwave, Oven/Range - Electric, Refrigerator, Stove, Washer, Water Dispenser, Water Heater
Furnishings No
Fireplace N
Window Features Double Pane,Sliding,Screens
Appliance Dishwasher, Dryer - Electric, Exhaust Fan, Microwave, Oven/Range - Electric, Refrigerator, Stove, Washer, Water Dispenser, Water Heater
Heat Source Electric
Laundry Main Floor
Exterior
Exterior Feature Deck(s)
Garage Spaces 2.0
Parking On Site 2
Amenities Available Basketball Courts, Bike Trail, Common Grounds, Jog/Walk Path, Tennis Courts, Tot Lots/Playground
Water Access N
Roof Type Shingle
Accessibility Other
Porch Deck(s)
Total Parking Spaces 2
Garage N
Building
Lot Description Corner
Story 3
Foundation Slab
Sewer Public Sewer
Water Public
Architectural Style Colonial
Level or Stories 3
Additional Building Above Grade, Below Grade
New Construction N
Schools
Elementary Schools Beach
Middle Schools Windy Hill
High Schools Northern
School District Calvert County Public Schools
Others
Pets Allowed Y
HOA Fee Include Lawn Maintenance,Snow Removal,Reserve Funds,Trash,Road Maintenance
Senior Community No
Tax ID 0503189600
Ownership Other
SqFt Source Estimated
Miscellaneous HOA/Condo Fee,Lawn Service,Parking,Recreation Facility,Snow Removal,Trash Removal
Security Features Security System
Horse Property N
Pets Allowed Cats OK, Dogs OK

GET MORE INFORMATION





