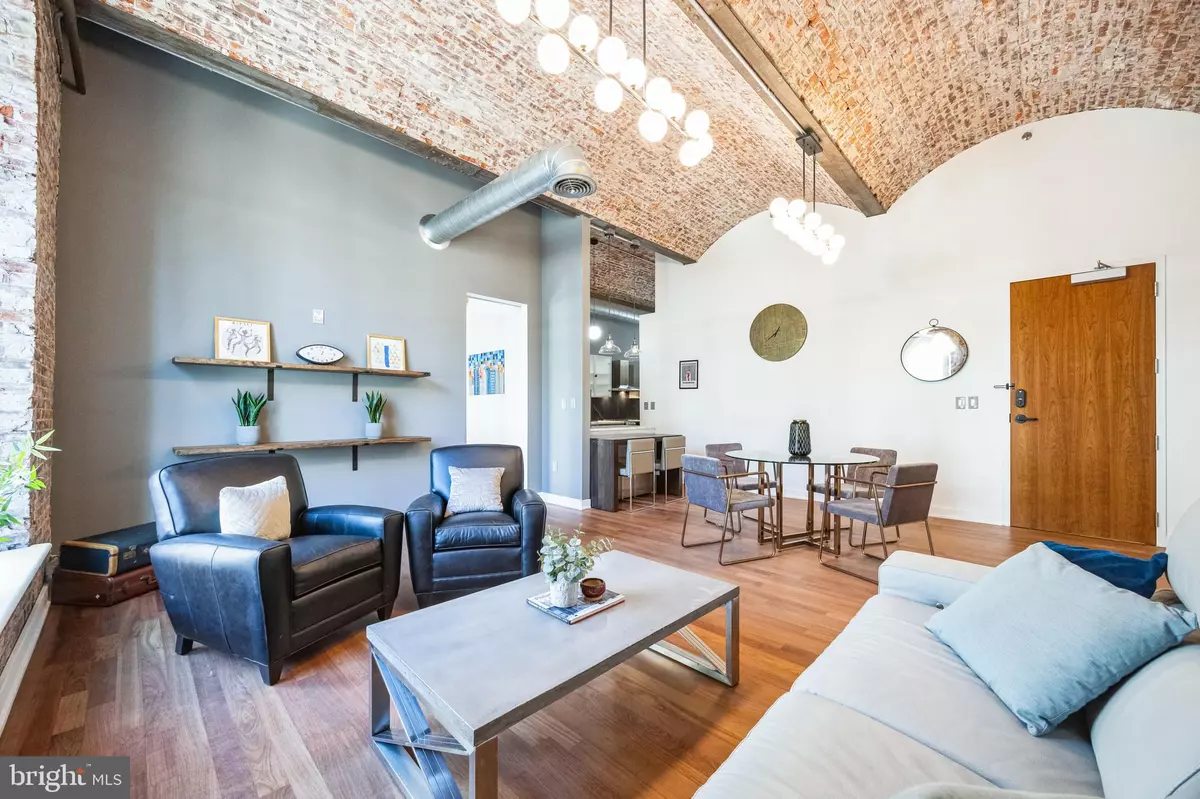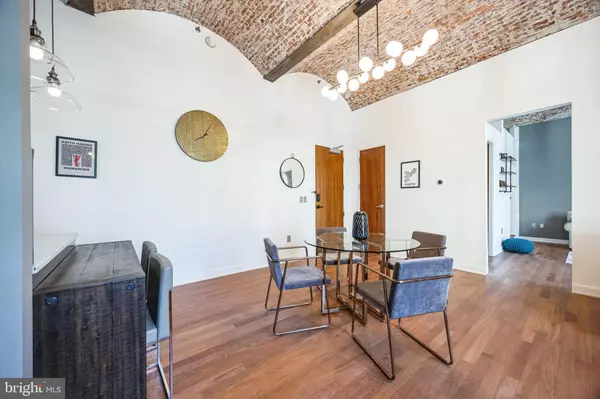105 S 12TH ST #402 Philadelphia, PA 19107
2 Beds
2 Baths
1,322 SqFt
UPDATED:
01/20/2025 10:02 PM
Key Details
Property Type Condo
Sub Type Condo/Co-op
Listing Status Active
Purchase Type For Sale
Square Footage 1,322 sqft
Price per Sqft $521
Subdivision Washington Sq
MLS Listing ID PAPH2428766
Style Contemporary
Bedrooms 2
Full Baths 2
Condo Fees $844/mo
HOA Y/N N
Abv Grd Liv Area 1,322
Originating Board BRIGHT
Year Built 1900
Annual Tax Amount $7,960
Tax Year 2024
Lot Dimensions 0.00 x 0.00
Property Description
The open and spacious floor plan is ideal for effortless customization to suit your lifestyle. Both bedrooms feature en-suite bathrooms adorned with sleek updates and premium finishes. Recent enhancements include fresh paint, modern lighting fixtures, custom MDF closet shelving, stylish new mirrors, and updated shower doors—every detail thoughtfully curated to elevate your living experience.
The chef's kitchen seamlessly combines function and style with its new backsplash, premium appliances, and abundant storage in streamlined cabinetry. Newly polished hardwood floors exude warmth and refinement, while the Nest thermostat ensures year-round comfort. A discreetly located washer and dryer add to the home's convenience.
Residents of the iconic White Building enjoy a range of amenities, including front door security, a package room, elevator access, and a well-equipped gym, all included in the HOA fee. Situated at the corner of 12th and Chestnut Streets, this home offers unmatched access to Philadelphia's finest dining, shopping, and cultural landmarks.
A one-year prepaid parking space at a local garage is included with the property, or the buyer can opt for a $4,000 credit toward closing costs. The property is also available fully staged with all furniture and artwork, providing a turnkey solution for those seeking convenience and style. Inquire for further details.
Seize the opportunity to own this extraordinary residence where historic charm meets modern sophistication.
Location
State PA
County Philadelphia
Area 19107 (19107)
Zoning CMX5
Rooms
Main Level Bedrooms 2
Interior
Interior Features Kitchen - Eat-In
Hot Water Electric
Heating Central
Cooling Central A/C
Inclusions All appliances included: Refrigerator, oven, microwave, washer and dryer
Equipment Built-In Microwave, Cooktop, Dishwasher, Oven - Single, Refrigerator, Stainless Steel Appliances, Washer/Dryer Stacked
Fireplace N
Appliance Built-In Microwave, Cooktop, Dishwasher, Oven - Single, Refrigerator, Stainless Steel Appliances, Washer/Dryer Stacked
Heat Source Electric
Exterior
Utilities Available Cable TV, Electric Available, Water Available
Amenities Available Elevator, Fitness Center
Water Access N
Accessibility None
Garage N
Building
Story 5
Unit Features Mid-Rise 5 - 8 Floors
Sewer No Septic System
Water Public
Architectural Style Contemporary
Level or Stories 5
Additional Building Above Grade, Below Grade
New Construction N
Schools
School District Philadelphia City
Others
Pets Allowed Y
HOA Fee Include Common Area Maintenance,Custodial Services Maintenance,Ext Bldg Maint,Health Club,Snow Removal,Trash
Senior Community No
Tax ID 888038494
Ownership Condominium
Security Features Main Entrance Lock
Acceptable Financing Conventional, Cash
Horse Property N
Listing Terms Conventional, Cash
Financing Conventional,Cash
Special Listing Condition Standard
Pets Allowed Cats OK, Dogs OK

GET MORE INFORMATION





