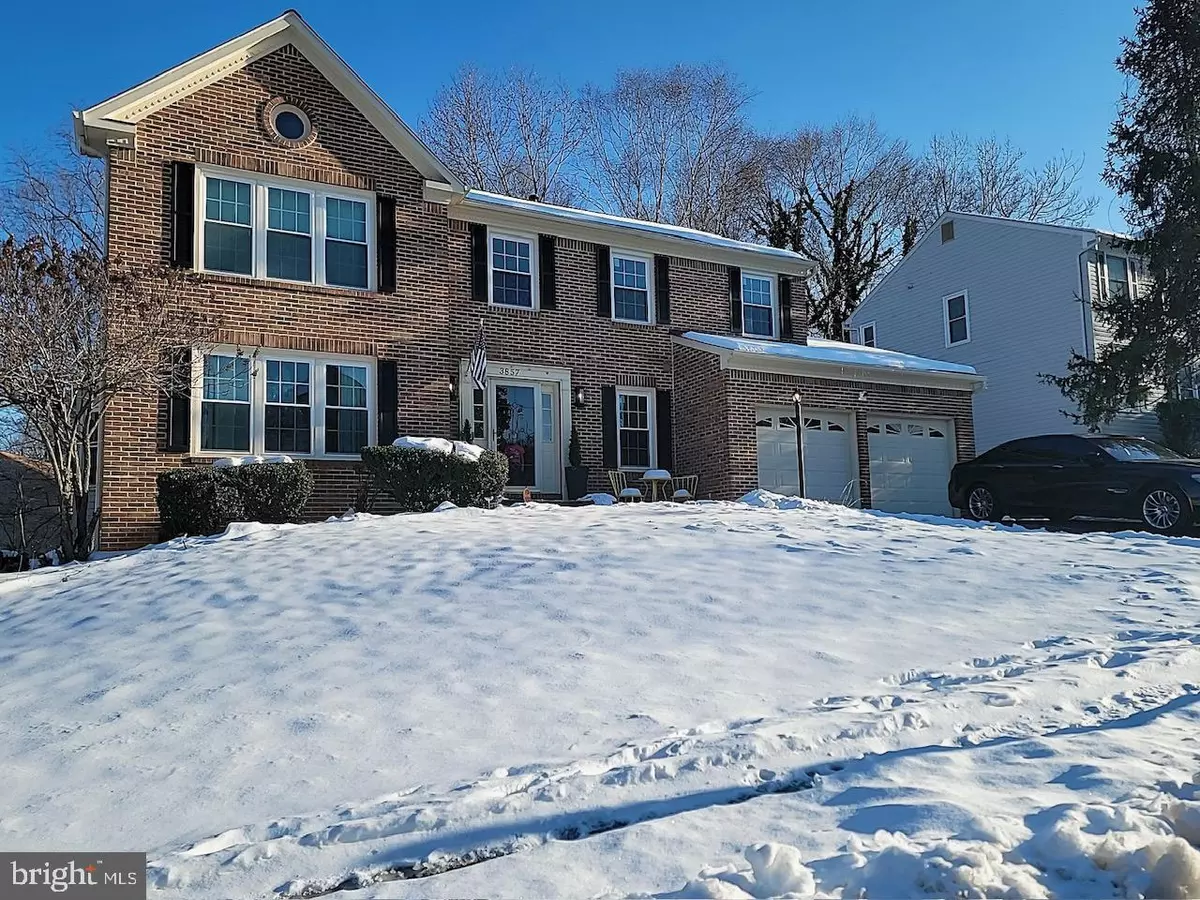3857 WERTZ DR Woodbridge, VA 22193
5 Beds
4 Baths
3,702 SqFt
UPDATED:
01/17/2025 11:54 PM
Key Details
Property Type Single Family Home
Sub Type Detached
Listing Status Coming Soon
Purchase Type For Rent
Square Footage 3,702 sqft
Subdivision Cardinal Crest
MLS Listing ID VAPW2085990
Style Colonial
Bedrooms 5
Full Baths 3
Half Baths 1
HOA Fees $165/qua
HOA Y/N Y
Abv Grd Liv Area 2,554
Originating Board BRIGHT
Year Built 1996
Lot Size 8,163 Sqft
Acres 0.19
Property Description
Beautifully maintained 5-bedroom home in the highly sought after Cardinal Crest sub-division is ready for tenants! The main level has a two-story foyer, formal dining room, kitchen, family room and hardwood floors throughout the main level! The kitchen is nicely equipped with stainless steel appliances and white granite countertops and backsplash. The family room is directly adjacent to the kitchen to make family gatherings a breeze and has a cozy gas fireplace. A formal dining room and living room with french doors really make this home beautiful! Laundry conveniently located on the main level. The upper level features 3 large bedrooms, a hall bath and a large primary suite with a luxury master bath and a stand-alone soaking tub. Fully finished basement with another large bedroom, a full bath, office space, rec room and a walkout. New roof installed and all brand new energy efficient windows installed throughout the home! Large expansive deck for outdoor entertainment or simply relaxing with your family and friends! Outbuilding in the backyard for power equipment and/or gardening tools. Large 2-car garage and you can park 2 additional vehicles in the driveway! Schedule your appointment online today to see this beautiful home!
Location
State VA
County Prince William
Zoning R4
Rooms
Basement Full
Interior
Interior Features Carpet, Ceiling Fan(s), Formal/Separate Dining Room, Kitchen - Eat-In, Primary Bath(s), Bathroom - Soaking Tub, Store/Office, Walk-in Closet(s), Wood Floors, WhirlPool/HotTub
Hot Water Natural Gas
Cooling Central A/C, Ceiling Fan(s)
Flooring Hardwood, Carpet
Fireplaces Number 1
Fireplaces Type Gas/Propane
Equipment Built-In Microwave, Dishwasher, Dryer, Refrigerator, Washer, Water Heater, Disposal
Fireplace Y
Appliance Built-In Microwave, Dishwasher, Dryer, Refrigerator, Washer, Water Heater, Disposal
Heat Source Natural Gas
Laundry Main Floor
Exterior
Exterior Feature Deck(s)
Parking Features Garage Door Opener, Inside Access
Garage Spaces 4.0
Fence Rear, Wood, Privacy
Amenities Available Tot Lots/Playground
Water Access N
Roof Type Architectural Shingle
Street Surface Black Top
Accessibility None
Porch Deck(s)
Road Frontage City/County
Attached Garage 2
Total Parking Spaces 4
Garage Y
Building
Story 3
Foundation Permanent
Sewer Public Sewer
Water Public
Architectural Style Colonial
Level or Stories 3
Additional Building Above Grade, Below Grade
New Construction N
Schools
School District Prince William County Public Schools
Others
Pets Allowed N
HOA Fee Include Snow Removal,Trash,Road Maintenance,Common Area Maintenance
Senior Community No
Tax ID 8191-80-0267
Ownership Other
SqFt Source Assessor
Miscellaneous Trash Removal

GET MORE INFORMATION

