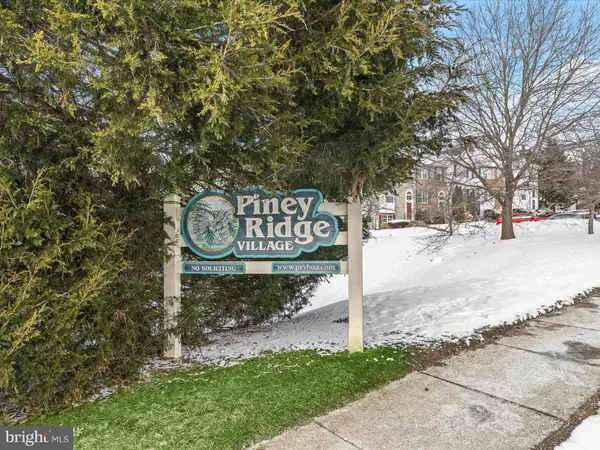6294 SAMARA CIR Sykesville, MD 21784
3 Beds
3 Baths
1,460 SqFt
UPDATED:
01/28/2025 04:44 PM
Key Details
Property Type Townhouse
Sub Type Interior Row/Townhouse
Listing Status Under Contract
Purchase Type For Sale
Square Footage 1,460 sqft
Price per Sqft $273
Subdivision Piney Ridge Village
MLS Listing ID MDCR2024572
Style Colonial
Bedrooms 3
Full Baths 2
Half Baths 1
HOA Fees $170/qua
HOA Y/N Y
Abv Grd Liv Area 1,460
Originating Board BRIGHT
Year Built 2001
Annual Tax Amount $3,490
Tax Year 2024
Lot Size 1,800 Sqft
Acres 0.04
Property Description
Location
State MD
County Carroll
Zoning R-100
Direction Southeast
Rooms
Other Rooms Living Room, Dining Room, Primary Bedroom, Bedroom 2, Bedroom 3, Kitchen, Family Room, Basement
Basement Daylight, Partial, Outside Entrance, Unfinished, Walkout Level, Connecting Stairway, Interior Access, Poured Concrete, Rear Entrance, Sump Pump, Windows
Interior
Interior Features Ceiling Fan(s), Carpet, Combination Kitchen/Dining, Family Room Off Kitchen, Floor Plan - Open, Kitchen - Eat-In, Kitchen - Gourmet, Kitchen - Table Space, Primary Bath(s), Bathroom - Soaking Tub, Bathroom - Stall Shower, Bathroom - Tub Shower, Upgraded Countertops
Hot Water Natural Gas
Heating Forced Air
Cooling Central A/C
Flooring Carpet, Luxury Vinyl Plank
Equipment Dishwasher, Disposal, Microwave, Refrigerator, Icemaker, Stove, Built-In Microwave, Dryer, Exhaust Fan, Freezer, Oven - Self Cleaning, Oven - Single, Oven/Range - Gas, Stainless Steel Appliances, Washer, Water Heater
Fireplace N
Window Features Screens,Double Hung,Double Pane,Vinyl Clad
Appliance Dishwasher, Disposal, Microwave, Refrigerator, Icemaker, Stove, Built-In Microwave, Dryer, Exhaust Fan, Freezer, Oven - Self Cleaning, Oven - Single, Oven/Range - Gas, Stainless Steel Appliances, Washer, Water Heater
Heat Source Natural Gas
Laundry Has Laundry, Dryer In Unit, Hookup, Lower Floor, Washer In Unit
Exterior
Exterior Feature Deck(s), Patio(s)
Parking On Site 2
Fence Rear, Wood
Water Access N
View Garden/Lawn
Roof Type Shingle
Accessibility None
Porch Deck(s), Patio(s)
Garage N
Building
Lot Description Backs to Trees, Landscaping
Story 3
Foundation Other
Sewer Public Sewer
Water Public
Architectural Style Colonial
Level or Stories 3
Additional Building Above Grade, Below Grade
Structure Type Dry Wall,High
New Construction N
Schools
Elementary Schools Eldersburg
Middle Schools Sykesville
High Schools Century
School District Carroll County Public Schools
Others
HOA Fee Include Common Area Maintenance
Senior Community No
Tax ID 0705103681
Ownership Fee Simple
SqFt Source Assessor
Security Features Main Entrance Lock,Smoke Detector
Special Listing Condition Standard

GET MORE INFORMATION





