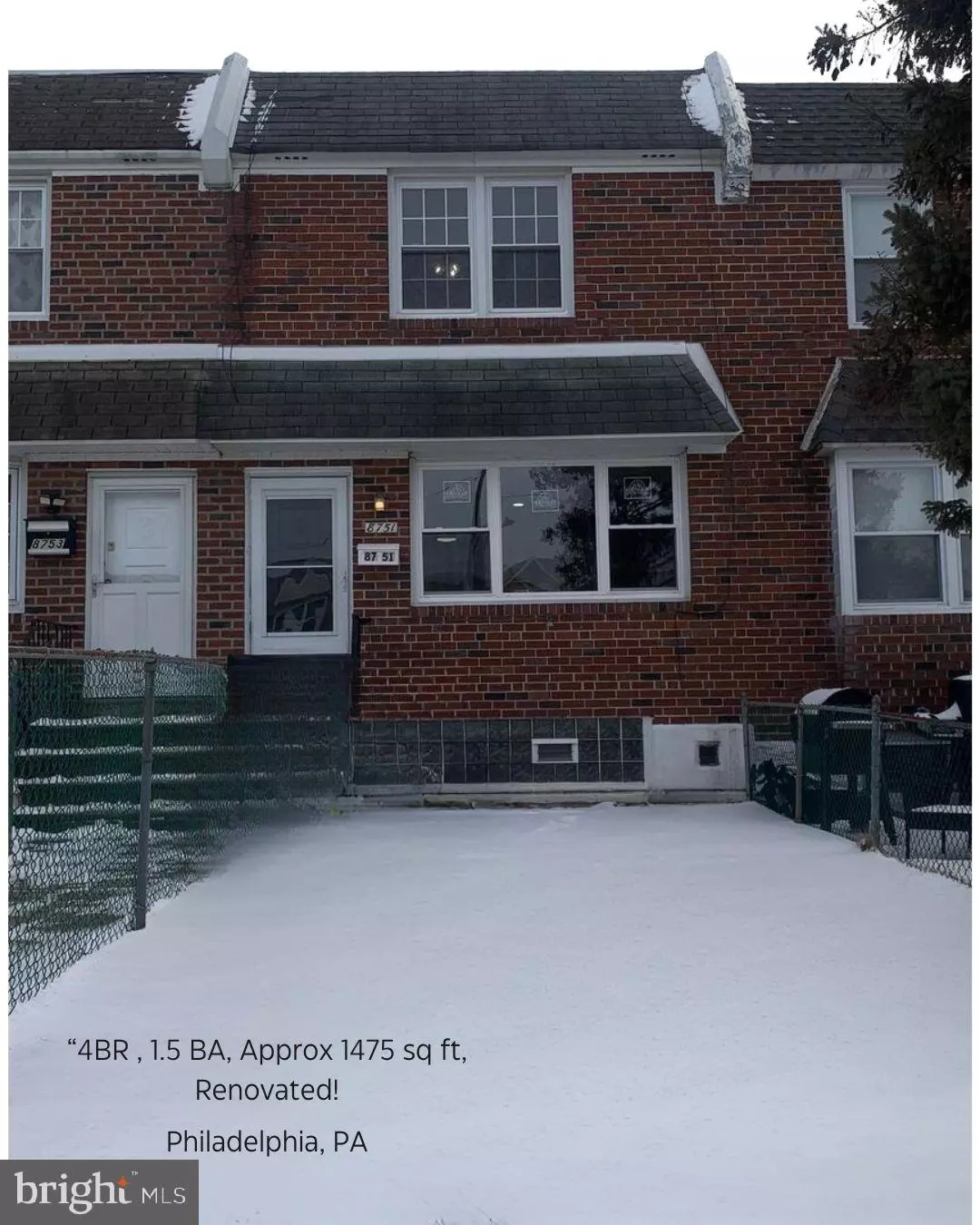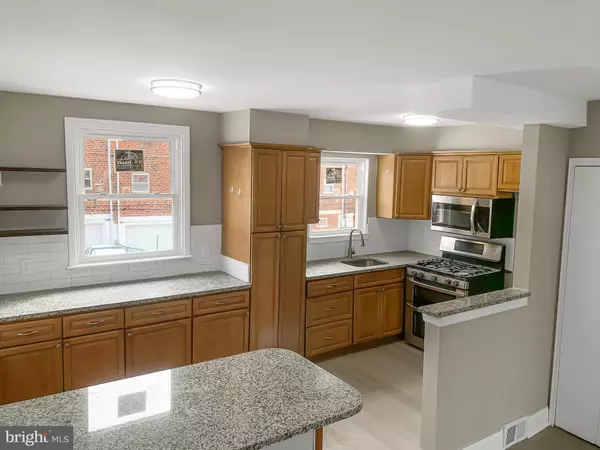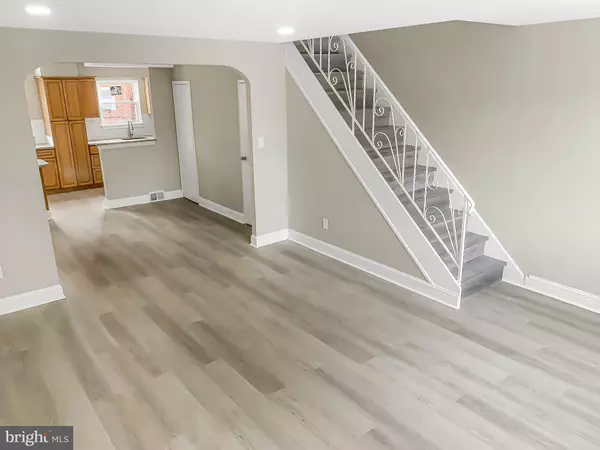8751 MARSDEN ST Philadelphia, PA 19136
4 Beds
2 Baths
1,476 SqFt
UPDATED:
01/31/2025 04:00 PM
Key Details
Property Type Townhouse
Sub Type Interior Row/Townhouse
Listing Status Active
Purchase Type For Sale
Square Footage 1,476 sqft
Price per Sqft $189
Subdivision Holmesburg
MLS Listing ID PAPH2438288
Style Straight Thru
Bedrooms 4
Full Baths 1
Half Baths 1
HOA Y/N N
Abv Grd Liv Area 1,152
Originating Board BRIGHT
Year Built 1963
Annual Tax Amount $3,118
Tax Year 2025
Lot Size 1,648 Sqft
Acres 0.04
Lot Dimensions 16.00 x 103.00
Property Description
This charming 4-bedroom, 1.5-bathroom home boasts new premium vinyl plank flooring throughout, along with recessed lighting in the living room, kitchen, and the entire finished basement. The bright and airy kitchen features brand-new granite countertops, stainless steel appliances, and a stylish backsplash with elongated subway tiles, perfect for preparing meals and entertaining guests. With ample cabinetry and counter space, you'll have all the room you need to cook and store your kitchen essentials.
The spacious basement includes the 4th bedroom, offering privacy and versatility, and has its own entrance, making it perfect for guests or an in-law suite. Plus, there is rear parking available for added convenience.
Upstairs, you'll find an updated bathroom with a new vanity, stall shower, and new flooring. The main level also includes a convenient powder room, ideal for guests. The entire home has been thoughtfully upgraded with new light fixtures and recessed lighting, creating a modern yet cozy atmosphere.
With gas-forced air heat and a ton of living space, this home is perfect for a growing family looking for a safe, affordable neighborhood. The large rooms and flexible layout provide endless possibilities for making this home truly your own.
Don't miss out on this incredible opportunity to own a move-in-ready home in one of Philadelphia's most up-and-coming neighborhoods. Schedule your showing today!
Location
State PA
County Philadelphia
Area 19136 (19136)
Zoning RSA5
Rooms
Basement Full
Main Level Bedrooms 3
Interior
Hot Water 60+ Gallon Tank
Heating Central
Cooling Ceiling Fan(s), Window Unit(s)
Fireplace N
Heat Source Natural Gas
Exterior
Water Access N
Accessibility None
Garage N
Building
Story 2
Foundation Brick/Mortar
Sewer Public Sewer
Water Public
Architectural Style Straight Thru
Level or Stories 2
Additional Building Above Grade, Below Grade
New Construction N
Schools
School District Philadelphia City
Others
Senior Community No
Tax ID 652313700
Ownership Fee Simple
SqFt Source Assessor
Acceptable Financing Cash, Conventional, FHA, FHA 203(b), Private, VA
Listing Terms Cash, Conventional, FHA, FHA 203(b), Private, VA
Financing Cash,Conventional,FHA,FHA 203(b),Private,VA
Special Listing Condition Standard

GET MORE INFORMATION





