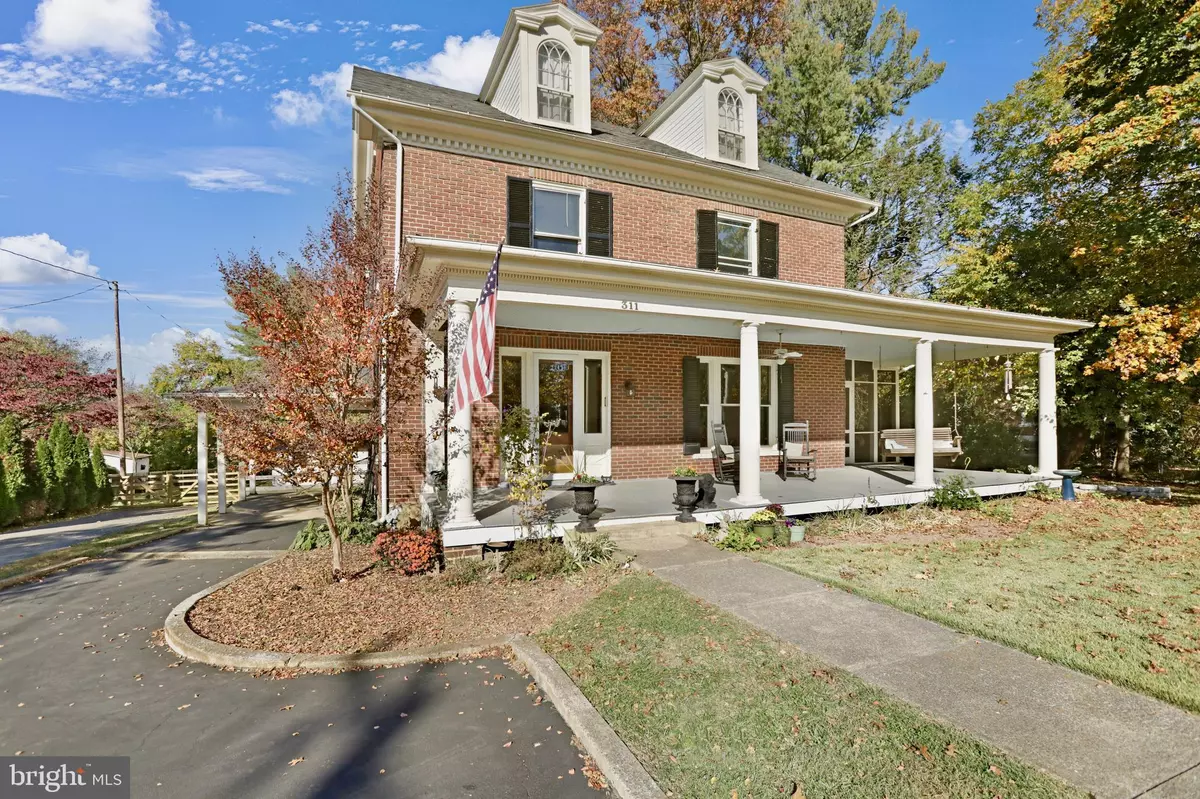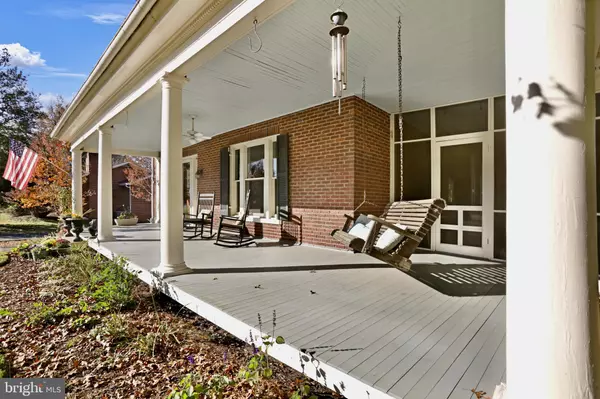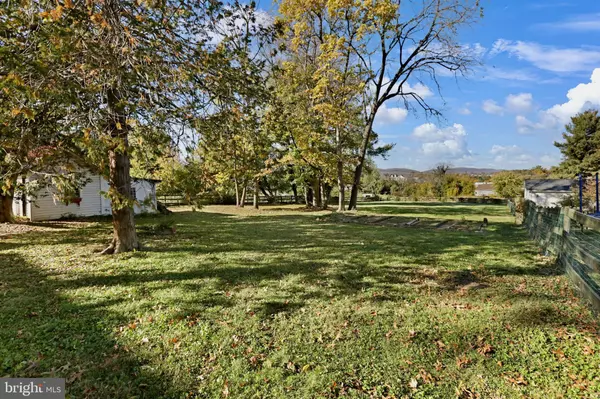311 W MAIN ST W Purcellville, VA 20132
4 Beds
4 Baths
3,760 SqFt
OPEN HOUSE
Sat Feb 15, 1:00pm - 3:30pm
Sun Feb 16, 1:00pm - 3:30pm
UPDATED:
02/06/2025 12:38 AM
Key Details
Property Type Single Family Home
Sub Type Detached
Listing Status Coming Soon
Purchase Type For Sale
Square Footage 3,760 sqft
Price per Sqft $292
Subdivision Town Of Purcellville
MLS Listing ID VALO2083774
Style Victorian
Bedrooms 4
Full Baths 3
Half Baths 1
HOA Y/N N
Abv Grd Liv Area 3,022
Originating Board BRIGHT
Year Built 1933
Annual Tax Amount $9,197
Tax Year 2024
Lot Size 0.940 Acres
Acres 0.94
Property Description
The large flat backyard is a true gem, featuring a spacious double-level deck and hot tub! This space is ideal for entertaining guests or simply enjoying peaceful evenings under the stars. Lots of space for your dogs to run, kids to play, have a game of soccer, and so much more ! Overall, this property offers the perfect balance of country charm and in-town convenience, making it an ideal home for those looking for the best of both worlds. Less than 5 miles to the commuter lot where you can catch the bus to the Metro station in Ashburn ! Purcellville has that small town feel with the convenience of a larger town ! Restaurants and boutique shopping line the main street ! The parade route is a short walk down your street! You can walk to the Purcellville Cannons baseball games at Fireman's Field! For those of you that love to hike or ride your bike you are just a few minutes away from the Appalachian Trail and the WO&D Trail. Franklin Park, also very nearby, offers everything from plays and musical performances to fishing in the pond and swimming in the community pool. If you enjoy Kayaking, you will love living near to Sleeter Lake! Western Loudoun offers best wineries and breweries in the State for a warm weekend outing ! Stay tuned for inside Photos !!
Location
State VA
County Loudoun
Zoning PV:R2
Direction South
Rooms
Basement Unfinished
Interior
Interior Features Ceiling Fan(s), Floor Plan - Traditional, Formal/Separate Dining Room, Kitchen - Eat-In, Kitchen - Country, Kitchen - Island, Kitchen - Table Space, Primary Bath(s), Stove - Wood, Wood Floors
Hot Water Electric, Oil
Heating Baseboard - Hot Water, Radiator, Wood Burn Stove, Zoned
Cooling Ceiling Fan(s), Ductless/Mini-Split, Window Unit(s)
Flooring Hardwood
Fireplaces Number 1
Equipment Refrigerator, Dryer, Dishwasher, Washer
Furnishings No
Fireplace Y
Appliance Refrigerator, Dryer, Dishwasher, Washer
Heat Source Electric, Oil
Exterior
Exterior Feature Porch(es), Deck(s), Screened, Wrap Around
Garage Spaces 5.0
Fence Decorative, Rear
Utilities Available Cable TV Available
Water Access N
Accessibility None
Porch Porch(es), Deck(s), Screened, Wrap Around
Total Parking Spaces 5
Garage N
Building
Lot Description Rear Yard, SideYard(s)
Story 3.5
Foundation Stone, Other
Sewer Public Sewer
Water Public
Architectural Style Victorian
Level or Stories 3.5
Additional Building Above Grade, Below Grade
Structure Type 9'+ Ceilings,High
New Construction N
Schools
Elementary Schools Emerick
Middle Schools Blue Ridge
High Schools Loudoun Valley
School District Loudoun County Public Schools
Others
Pets Allowed Y
Senior Community No
Tax ID 488364458000
Ownership Fee Simple
SqFt Source Assessor
Horse Property N
Special Listing Condition Standard
Pets Allowed No Pet Restrictions

GET MORE INFORMATION





