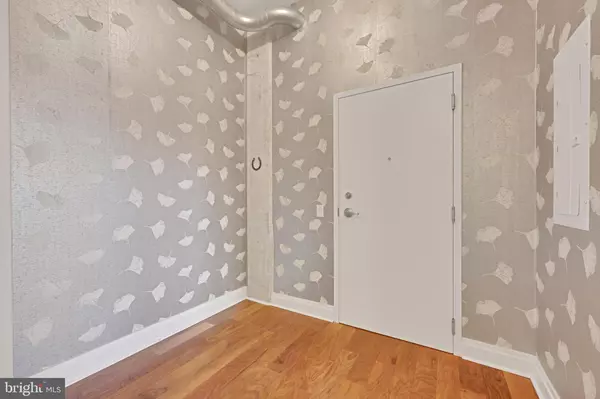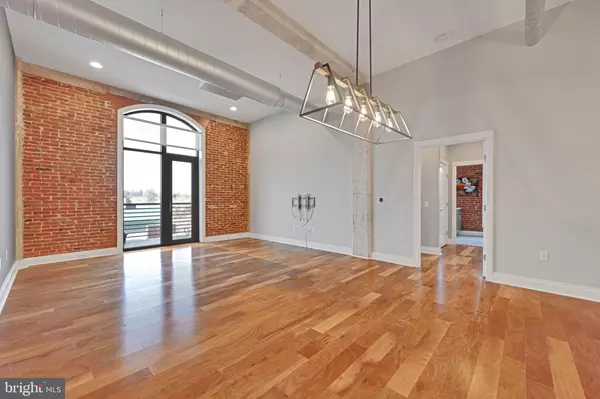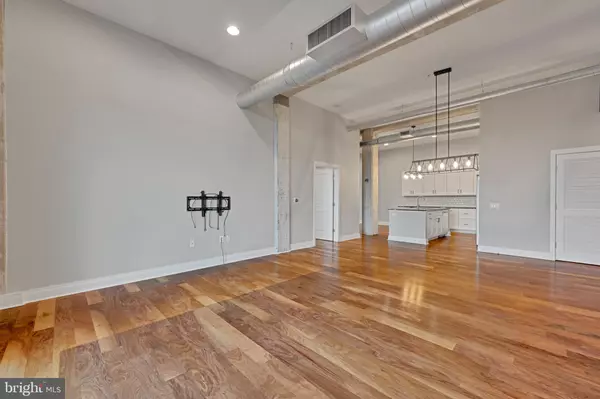41 W LEMON ST #501 Lancaster, PA 17603
2 Beds
2 Baths
1,672 SqFt
UPDATED:
01/30/2025 07:07 AM
Key Details
Property Type Single Family Home, Condo
Sub Type Unit/Flat/Apartment
Listing Status Active
Purchase Type For Rent
Square Footage 1,672 sqft
Subdivision Lancaster
MLS Listing ID PALA2063682
Style A-Frame
Bedrooms 2
Full Baths 2
HOA Y/N N
Abv Grd Liv Area 1,672
Originating Board BRIGHT
Year Built 2017
Lot Dimensions 0.00 x 0.00
Property Description
Experience the perfect blend of history and modern elegance in this stunning 5th-floor, 2-bedroom, 2-bath luxury condominium in the heart of Lancaster City. Located in the iconic Press Building, this northwest corner unit boasts 1,672 sq. ft. of open-concept living space, designed for both comfort and sophistication.
Unmatched Features & Design:
-Private balcony overlooking N. Prince Street,
-Dramatic exposed brick walls, concrete columns, and oversized windows with northern and western sunlight,
-Gourmet kitchen with an 8' granite island, stainless steel appliances, gas range, wine cooler & deep stainless-steel sink,
-Spa-like bathrooms with granite vanity tops, ceramic tile flooring, and a walk-in shower in the primary bath,
Convenience & Luxury Amenities:
-Spacious closets throughout and front-loading washer & dryer included.
-Two assigned parking spaces in a secured, lighted garage,
-Private storage unit (8'x6') in the basement,
-24/7 access to a state-of-the-art fitness center,
-Rooftop deck with breathtaking skyline views of Lancaster City,
Prime Location:
Just steps from Lancaster's finest dining, including 401 Prime and The Belvedere, and a short stroll to Central Market.
Don't miss this opportunity to rent a piece of Lancaster's history with all the modern comforts you desire.
Schedule your private tour today!
Available for 12 month lease only. Subletting strictly prohibited.
Tenant pays: electric(lights and heat), gas(cooking), cable
Owner Pays: HOA fees (Water/sewer/trash/building amenities)
NO PETS
NO SMOKING
All applicants must be apply and be pre-approved before showings.
Application fee is $45. Fee covers background and credit check.
Credit score requirement - 750 or above
Monthly income requirement - 3X rent amount or above
Location
State PA
County Lancaster
Area Lancaster City (10533)
Zoning RESIDENTIAL
Rooms
Main Level Bedrooms 2
Interior
Interior Features Ceiling Fan(s), Dining Area, Entry Level Bedroom, Family Room Off Kitchen, Flat, Floor Plan - Open, Wine Storage
Hot Water Electric
Heating Heat Pump - Electric BackUp
Cooling Central A/C
Inclusions Appliances
Equipment Built-In Microwave, Dishwasher, Disposal, Dryer - Electric, Energy Efficient Appliances, Exhaust Fan, Oven/Range - Gas, Refrigerator, Stainless Steel Appliances, Washer
Furnishings No
Fireplace N
Window Features Casement,Double Pane,Energy Efficient
Appliance Built-In Microwave, Dishwasher, Disposal, Dryer - Electric, Energy Efficient Appliances, Exhaust Fan, Oven/Range - Gas, Refrigerator, Stainless Steel Appliances, Washer
Heat Source Natural Gas
Laundry Dryer In Unit, Washer In Unit
Exterior
Exterior Feature Balcony, Deck(s), Roof
Parking Features Garage Door Opener, Covered Parking
Garage Spaces 2.0
Parking On Site 2
Utilities Available Cable TV, Natural Gas Available, Sewer Available, Water Available
Water Access N
View City, Courtyard
Accessibility 32\"+ wide Doors
Porch Balcony, Deck(s), Roof
Total Parking Spaces 2
Garage Y
Building
Story 1
Unit Features Mid-Rise 5 - 8 Floors
Sewer Public Sewer
Water Public
Architectural Style A-Frame
Level or Stories 1
Additional Building Above Grade, Below Grade
New Construction N
Schools
School District School District Of Lancaster
Others
Pets Allowed N
Senior Community No
Tax ID 339-06917-1-0501
Ownership Other
SqFt Source Assessor
Miscellaneous HOA/Condo Fee
Security Features Carbon Monoxide Detector(s),Electric Alarm,Exterior Cameras,Fire Detection System,Main Entrance Lock,Security System,Smoke Detector,Sprinkler System - Indoor
Horse Property N

GET MORE INFORMATION





