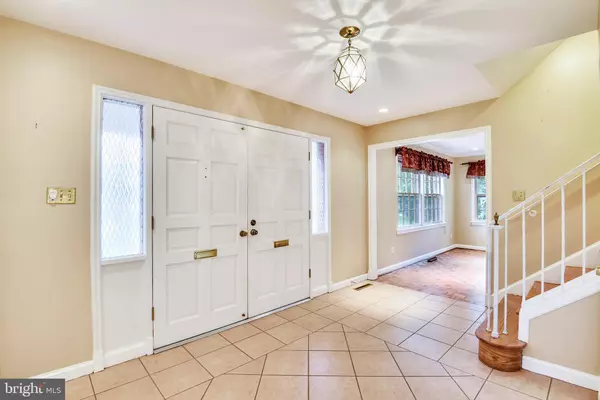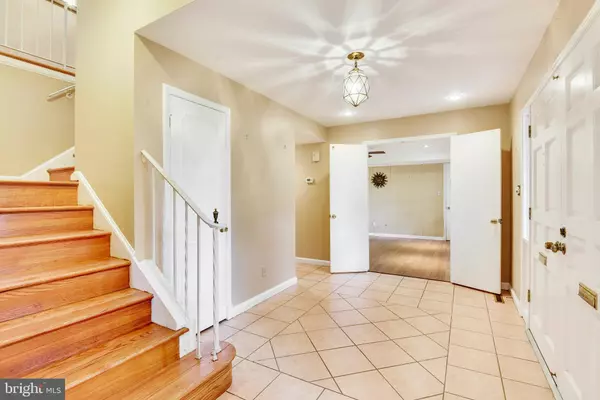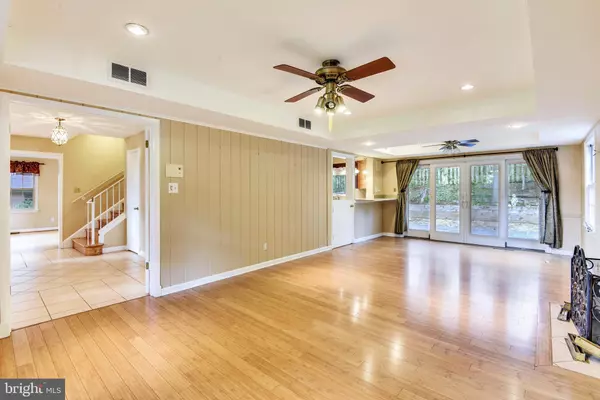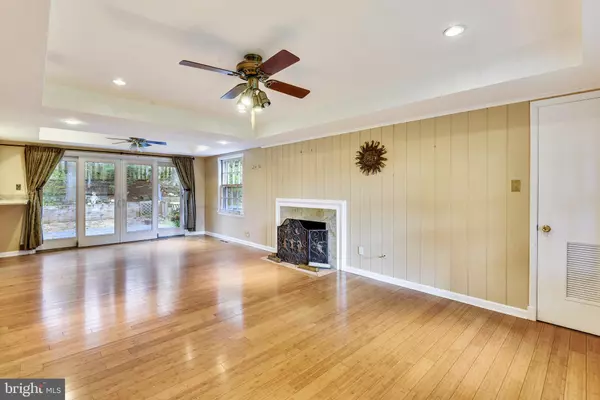7408 ADMIRAL DR Alexandria, VA 22307
4 Beds
3 Baths
2,670 SqFt
UPDATED:
01/31/2025 01:46 PM
Key Details
Property Type Single Family Home
Sub Type Detached
Listing Status Coming Soon
Purchase Type For Sale
Square Footage 2,670 sqft
Price per Sqft $449
Subdivision Villamay
MLS Listing ID VAFX2219332
Style Colonial
Bedrooms 4
Full Baths 2
Half Baths 1
HOA Y/N N
Abv Grd Liv Area 2,670
Originating Board BRIGHT
Year Built 1961
Annual Tax Amount $12,380
Tax Year 2024
Lot Size 0.343 Acres
Acres 0.34
Property Description
The Upper Level Primary Suite spans the depth of the home and has a Wood-Burning Fireplace, Walk-in Cedar Closet and Luxury Seated Double Head Shower Bath. Hall Bath and Three Additional Generous Bedrooms complete the Upper Level. Flooring is Hardwood throughout this Level.
The Rear Elevation is Fully-Fenced with Slate Patio.
Villamay is adjacent to the 18-Acre Fairfax County McCutcheon Park with Walking Trails, Dog Run and Playground w/Picnic Tables. The Subdivision borders the GW Parkway just South of Old Town Alexandria and conveniently located to Metro, Airport and Ft. Belvoir to the South.
Location
State VA
County Fairfax
Zoning R-3
Direction East
Rooms
Other Rooms Living Room, Dining Room, Primary Bedroom, Bedroom 2, Bedroom 3, Bedroom 4, Kitchen, Family Room, Foyer, Primary Bathroom, Half Bath
Interior
Interior Features Ceiling Fan(s), Crown Moldings, Family Room Off Kitchen, Floor Plan - Traditional, Formal/Separate Dining Room, Kitchen - Gourmet, Primary Bath(s), Solar Tube(s), Sprinkler System, Upgraded Countertops, Walk-in Closet(s), Window Treatments, Wood Floors
Hot Water Natural Gas
Heating Forced Air
Cooling Central A/C, Ceiling Fan(s)
Flooring Hardwood
Fireplaces Number 3
Fireplaces Type Gas/Propane, Wood
Equipment Cooktop, Dishwasher, Disposal, Dryer, Exhaust Fan, Icemaker, Microwave, Oven - Wall, Refrigerator, Washer, Range Hood, Water Heater
Fireplace Y
Appliance Cooktop, Dishwasher, Disposal, Dryer, Exhaust Fan, Icemaker, Microwave, Oven - Wall, Refrigerator, Washer, Range Hood, Water Heater
Heat Source Natural Gas
Laundry Main Floor
Exterior
Parking Features Garage - Front Entry
Garage Spaces 6.0
Fence Rear
Utilities Available Above Ground, Cable TV
Water Access N
View Street
Roof Type Fiberglass
Accessibility None
Attached Garage 2
Total Parking Spaces 6
Garage Y
Building
Lot Description Front Yard, Partly Wooded, Rear Yard
Story 2
Foundation Slab
Sewer Public Sewer
Water Public
Architectural Style Colonial
Level or Stories 2
Additional Building Above Grade
New Construction N
Schools
Elementary Schools Belle View
Middle Schools Carl Sandburg
High Schools West Potomac
School District Fairfax County Public Schools
Others
Senior Community No
Tax ID 0934 08 0102
Ownership Fee Simple
SqFt Source Estimated
Special Listing Condition Standard

GET MORE INFORMATION





