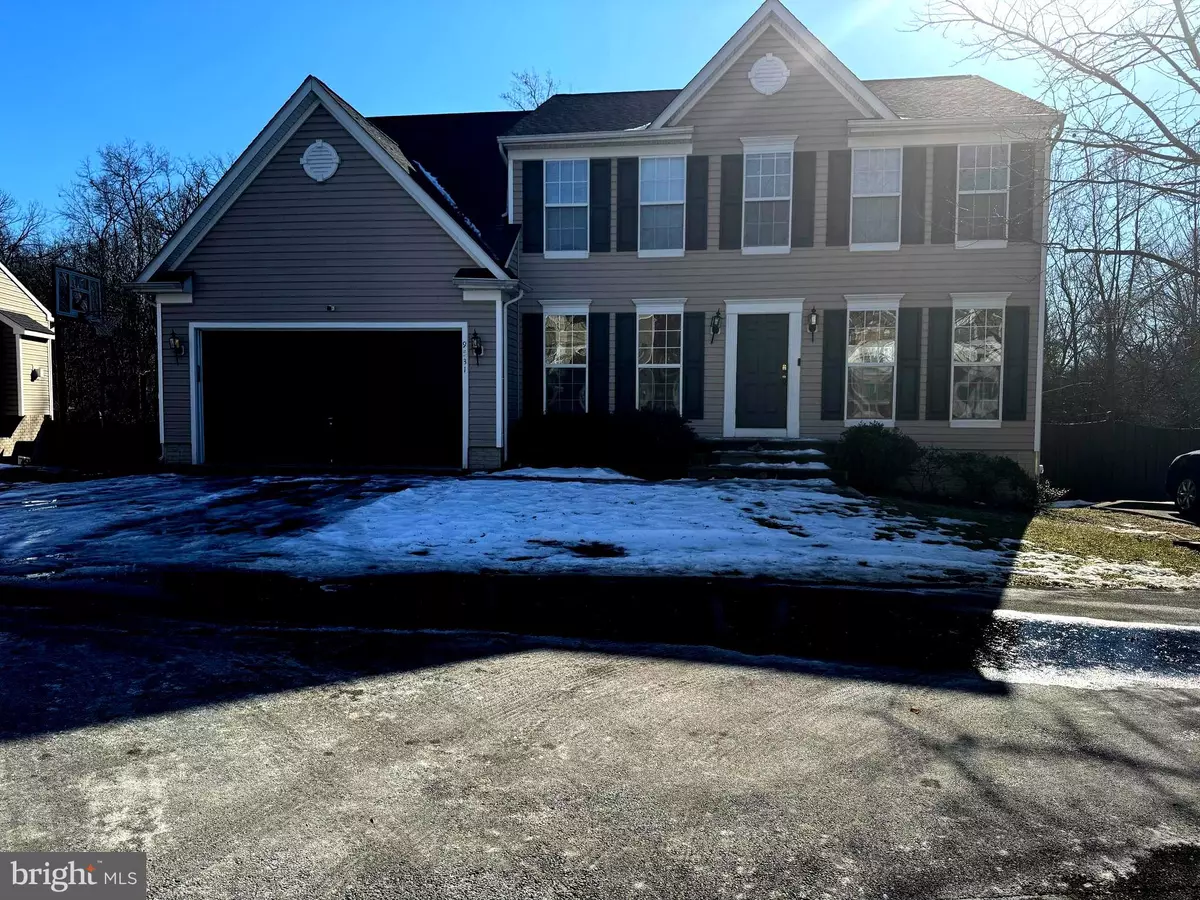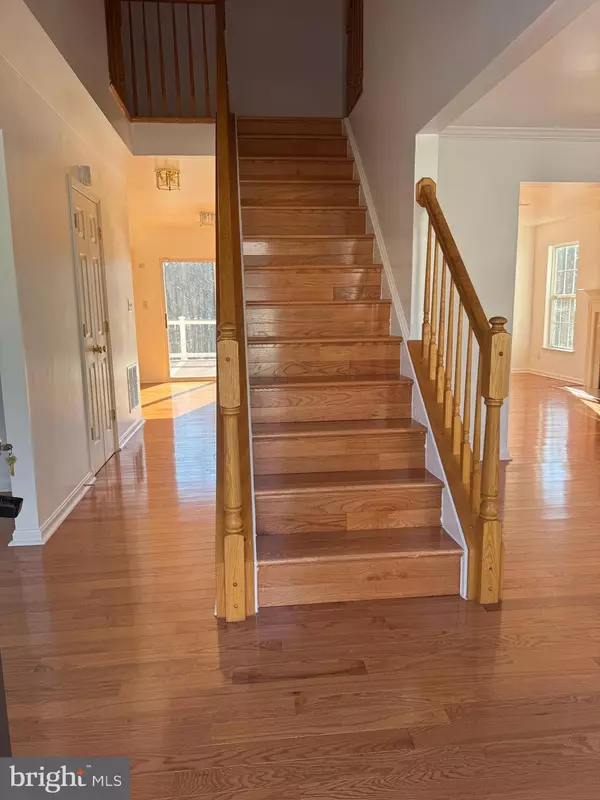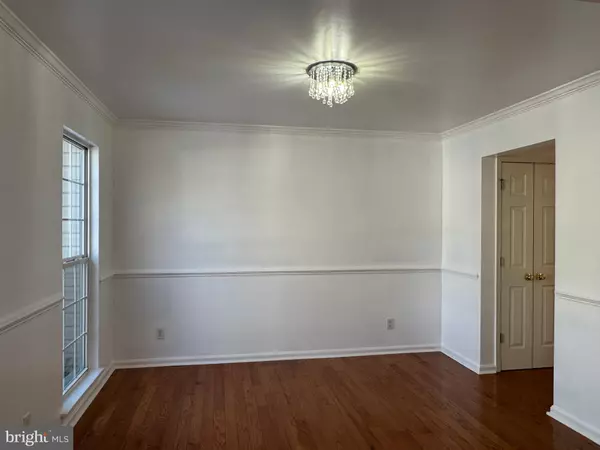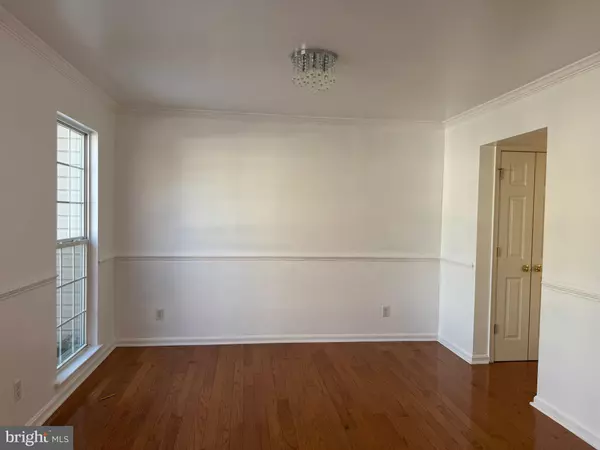9531 ROMMEL DR Columbia, MD 21046
5 Beds
4 Baths
2,787 SqFt
UPDATED:
01/31/2025 10:33 PM
Key Details
Property Type Single Family Home
Sub Type Detached
Listing Status Active
Purchase Type For Rent
Square Footage 2,787 sqft
Subdivision Thornton Woods
MLS Listing ID MDHW2048728
Style Colonial
Bedrooms 5
Full Baths 3
Half Baths 1
HOA Fees $250/ann
HOA Y/N Y
Abv Grd Liv Area 2,112
Originating Board BRIGHT
Year Built 2004
Lot Size 0.326 Acres
Acres 0.33
Property Description
Location
State MD
County Howard
Zoning R12
Rooms
Basement Daylight, Full, Fully Finished, Heated, Improved, Outside Entrance, Walkout Level, Windows
Interior
Interior Features Bathroom - Soaking Tub, Bathroom - Stall Shower, Breakfast Area, Ceiling Fan(s), Dining Area, Family Room Off Kitchen, Floor Plan - Open, Formal/Separate Dining Room, Kitchen - Eat-In, Kitchen - Island, Pantry, Primary Bath(s), Recessed Lighting, Upgraded Countertops, Walk-in Closet(s), Wood Floors
Hot Water Natural Gas
Cooling Central A/C
Fireplaces Number 1
Fireplaces Type Fireplace - Glass Doors
Equipment Built-In Microwave, Dishwasher, Disposal, Dryer - Electric, Icemaker, Oven/Range - Electric, Refrigerator, Washer, Water Heater
Furnishings No
Fireplace Y
Appliance Built-In Microwave, Dishwasher, Disposal, Dryer - Electric, Icemaker, Oven/Range - Electric, Refrigerator, Washer, Water Heater
Heat Source Natural Gas
Laundry Main Floor
Exterior
Parking Features Garage - Front Entry, Garage Door Opener, Inside Access
Garage Spaces 2.0
Fence Fully, Privacy, Wood
Water Access N
Roof Type Composite
Accessibility None
Attached Garage 2
Total Parking Spaces 2
Garage Y
Building
Story 3
Foundation Permanent
Sewer Public Septic
Water Public
Architectural Style Colonial
Level or Stories 3
Additional Building Above Grade, Below Grade
New Construction N
Schools
Elementary Schools Guilford
Middle Schools Lake Elkhorn
High Schools Hammond
School District Howard County Public School System
Others
Pets Allowed Y
Senior Community No
Tax ID 1406572472
Ownership Other
SqFt Source Assessor
Pets Allowed Case by Case Basis, Number Limit, Pet Addendum/Deposit, Size/Weight Restriction

GET MORE INFORMATION





