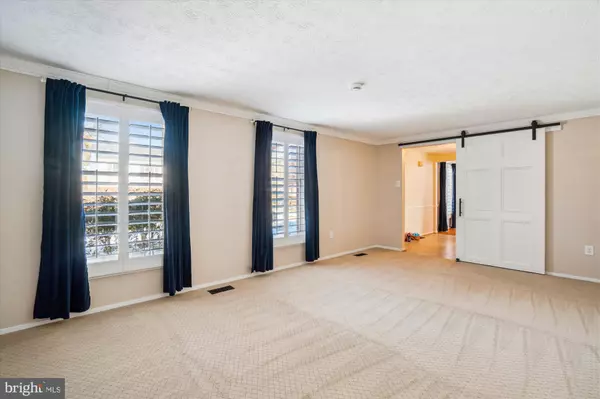9656 GOLDEN ROD PATH Columbia, MD 21046
5 Beds
4 Baths
3,216 SqFt
UPDATED:
02/01/2025 12:10 AM
Key Details
Property Type Single Family Home
Sub Type Detached
Listing Status Coming Soon
Purchase Type For Sale
Square Footage 3,216 sqft
Price per Sqft $239
Subdivision Huntington
MLS Listing ID MDHW2048696
Style Colonial
Bedrooms 5
Full Baths 3
Half Baths 1
HOA Fees $1,752/ann
HOA Y/N Y
Abv Grd Liv Area 2,398
Originating Board BRIGHT
Year Built 1979
Annual Tax Amount $8,165
Tax Year 2024
Lot Size 0.371 Acres
Acres 0.37
Property Description
A beautifully maintained 5-bedroom, 3.5-bathroom home that perfectly blends timeless elegance with modern comfort. Nestled on a large, beautifully landscaped lot, the property features perennial plants and specimen trees in both the front and back yards, creating a serene outdoor retreat. The fenced rear yard is a true highlight, offering stone patios, a stone fireplace, and a pergola-covered patio, ideal for relaxing or entertaining. Inside, the home boasts hardwood floors, crown molding, chair rails, and custom plantation shutters adding warmth and character throughout. The gourmet kitchen is a chef's dream, featuring a large island with granite countertops, which flows seamlessly into breakfast area then to the open family room with a brick fireplace, mantle, and built-in shelving. Upstairs, you'll find five spacious bedrooms, offering new carpeting, while the fully finished lower level includes a large recreation room with built-ins, a bonus/exercise room, a full bath, and ample storage. Additional conveniences include a main-level laundry room, a whole-house dehumidifier, and a garage equipped with built-in cabinets and Safe Racks. Meticulously maintained and thoughtfully upgraded, this home is a true gem. Don't miss your opportunity to make it yours.
Location
State MD
County Howard
Zoning NT
Rooms
Other Rooms Living Room, Dining Room, Primary Bedroom, Bedroom 2, Bedroom 3, Bedroom 4, Bedroom 5, Kitchen, Family Room, Foyer, Breakfast Room, Exercise Room, Laundry, Recreation Room, Storage Room, Bathroom 3
Basement Daylight, Partial, Fully Finished
Interior
Interior Features Kitchen - Gourmet, Kitchen - Island, Family Room Off Kitchen, Kitchen - Eat-In, Primary Bath(s), Built-Ins, Chair Railings, Upgraded Countertops, Crown Moldings, Window Treatments, Wood Floors, WhirlPool/HotTub, Wainscotting, Recessed Lighting, Floor Plan - Open, Breakfast Area, Carpet, Ceiling Fan(s), Formal/Separate Dining Room, Walk-in Closet(s)
Hot Water Electric
Heating Central, Heat Pump(s), Programmable Thermostat
Cooling Ceiling Fan(s), Central A/C, Programmable Thermostat, Heat Pump(s), Dehumidifier
Flooring Hardwood, Carpet, Ceramic Tile, Laminate Plank
Fireplaces Number 1
Fireplaces Type Mantel(s), Fireplace - Glass Doors, Brick
Equipment Dishwasher, Disposal, Icemaker, Exhaust Fan, Refrigerator, Washer, Water Heater, Oven/Range - Electric, Oven - Self Cleaning, Built-In Microwave, Dryer - Electric
Fireplace Y
Window Features Vinyl Clad,Screens,Double Pane
Appliance Dishwasher, Disposal, Icemaker, Exhaust Fan, Refrigerator, Washer, Water Heater, Oven/Range - Electric, Oven - Self Cleaning, Built-In Microwave, Dryer - Electric
Heat Source Electric
Laundry Main Floor
Exterior
Exterior Feature Porch(es), Patio(s)
Parking Features Garage Door Opener, Garage - Front Entry
Garage Spaces 4.0
Fence Other, Rear, Split Rail
Utilities Available Under Ground, Cable TV Available, Electric Available
Amenities Available Tot Lots/Playground, Pool Mem Avail, Jog/Walk Path, Common Grounds, Tennis Courts
Water Access N
View Garden/Lawn
Roof Type Asphalt
Accessibility Other
Porch Porch(es), Patio(s)
Attached Garage 2
Total Parking Spaces 4
Garage Y
Building
Lot Description Private, Landscaping, Rear Yard, SideYard(s)
Story 3
Foundation Concrete Perimeter
Sewer Public Sewer
Water Public
Architectural Style Colonial
Level or Stories 3
Additional Building Above Grade, Below Grade
Structure Type Dry Wall
New Construction N
Schools
School District Howard County Public School System
Others
HOA Fee Include Common Area Maintenance,Management
Senior Community No
Tax ID 1416152099
Ownership Fee Simple
SqFt Source Assessor
Security Features Smoke Detector,Carbon Monoxide Detector(s)
Horse Property N
Special Listing Condition Standard

GET MORE INFORMATION





