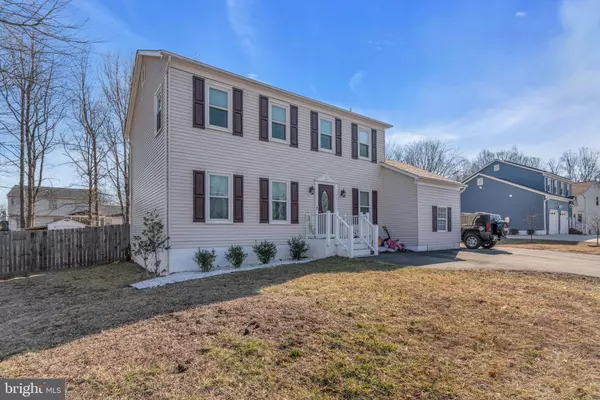11 BOYD DR Stafford, VA 22554
4 Beds
3 Baths
2,068 SqFt
UPDATED:
02/07/2025 04:07 AM
Key Details
Property Type Single Family Home
Sub Type Detached
Listing Status Active
Purchase Type For Sale
Square Footage 2,068 sqft
Price per Sqft $256
Subdivision Vista Woods
MLS Listing ID VAST2035606
Style Colonial
Bedrooms 4
Full Baths 2
Half Baths 1
HOA Y/N N
Abv Grd Liv Area 2,068
Originating Board BRIGHT
Year Built 1988
Annual Tax Amount $3,704
Tax Year 2024
Lot Size 0.397 Acres
Acres 0.4
Property Description
Location
State VA
County Stafford
Zoning R1
Rooms
Other Rooms Living Room, Dining Room, Primary Bedroom, Bedroom 2, Bedroom 3, Bedroom 4, Kitchen, Family Room
Interior
Interior Features Kitchen - Table Space, Dining Area, Window Treatments, Floor Plan - Traditional
Hot Water Electric
Heating Forced Air
Cooling Central A/C
Equipment Washer/Dryer Hookups Only, Dishwasher, Disposal, Dryer, Oven/Range - Electric, Refrigerator, Washer
Fireplace N
Window Features Screens
Appliance Washer/Dryer Hookups Only, Dishwasher, Disposal, Dryer, Oven/Range - Electric, Refrigerator, Washer
Heat Source Electric
Exterior
Exterior Feature Deck(s)
Utilities Available Cable TV Available
Amenities Available None
Water Access N
Roof Type Composite
Accessibility None
Porch Deck(s)
Garage N
Building
Story 2
Foundation Crawl Space
Sewer Public Sewer
Water Public
Architectural Style Colonial
Level or Stories 2
Additional Building Above Grade
New Construction N
Schools
School District Stafford County Public Schools
Others
Pets Allowed Y
HOA Fee Include None
Senior Community No
Tax ID 19-D2-9- -30
Ownership Fee Simple
SqFt Source Estimated
Acceptable Financing Conventional, FHA, Cash, VA
Listing Terms Conventional, FHA, Cash, VA
Financing Conventional,FHA,Cash,VA
Special Listing Condition Standard
Pets Allowed Dogs OK, Cats OK

GET MORE INFORMATION





