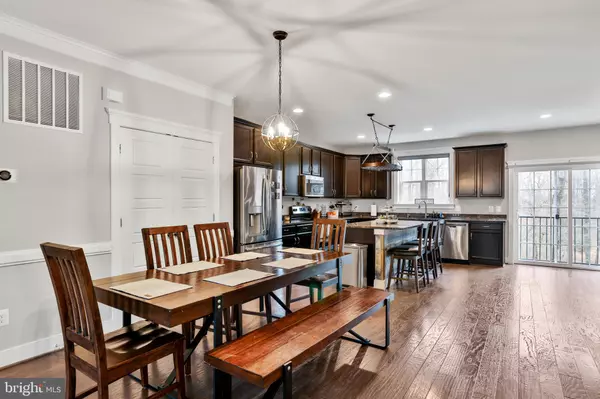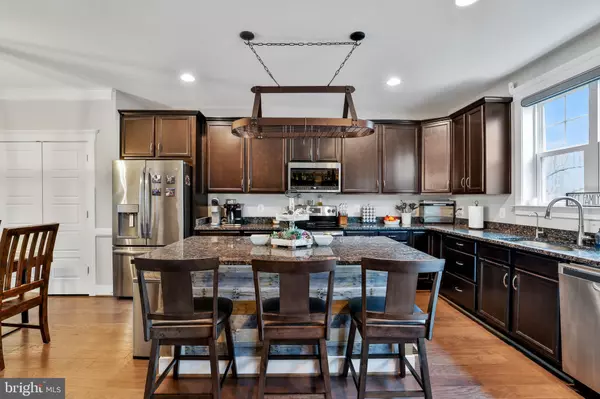606 SAVILE ROW TER Purcellville, VA 20132
4 Beds
4 Baths
2,664 SqFt
OPEN HOUSE
Sat Feb 15, 12:00pm - 3:00pm
Sun Feb 16, 12:00pm - 3:00pm
UPDATED:
02/08/2025 12:55 PM
Key Details
Property Type Townhouse
Sub Type Interior Row/Townhouse
Listing Status Coming Soon
Purchase Type For Sale
Square Footage 2,664 sqft
Price per Sqft $242
Subdivision Mayfair
MLS Listing ID VALO2087698
Style Other
Bedrooms 4
Full Baths 3
Half Baths 1
HOA Fees $93/mo
HOA Y/N Y
Abv Grd Liv Area 2,664
Originating Board BRIGHT
Year Built 2018
Annual Tax Amount $6,340
Tax Year 2024
Lot Size 2,178 Sqft
Acres 0.05
Property Description
Step inside and be greeted by a spacious, open-concept floor plan bathed in natural light. The three-level extension creates an expansive feel, especially in the primary suite, gourmet kitchen, and lower-level recreation room, offering the spaciousness of a single-family home. Upgraded wood floors flow gracefully throughout the main level, complemented by fresh paint and an artisan trim package. The gourmet kitchen is a chef's delight, featuring stainless steel appliances, granite countertops, a grand island, and a breakfast nook perfect for casual dining or entertaining. Two versatile nooks offer flexible spaces for your home office, hobbies, or quiet relaxation. Outside, a private backyard oasis awaits, backing directly to a picture-perfect wooded landscape. Enjoy morning coffee while watching for wildlife and listening to the birds sing, and in the evenings, be mesmerized by the magical firefly light show. The primary suite is a true retreat, with serene wooded views, a spa-like bathroom, and two walk-in closets. The finished lower level adds even more living space with a recreation room, a legal bedroom/office, and a full bath. Enjoy breathtaking sunrises from your primary suite and end your days with colorful sunsets over the pond. The Mayfair community offers fantastic amenities, including walking paths, a tot-lot, a basketball court, and a pavilion with a BBQ and tables. 1 Just minutes from historic downtown Purcellville, you'll have easy access to wineries, the W&OD trail, shops, restaurants, and more. 2 This isn't just a house; it's a home waiting for you to create lasting memories. Come experience the magic of Mayfair – schedule your showing today!
Location
State VA
County Loudoun
Zoning PV:PD8
Interior
Hot Water Electric
Heating Central
Cooling Central A/C
Fireplace N
Heat Source Electric
Exterior
Parking Features Garage - Front Entry
Garage Spaces 2.0
Water Access N
Accessibility Doors - Swing In, 2+ Access Exits
Attached Garage 2
Total Parking Spaces 2
Garage Y
Building
Story 3
Foundation Slab
Sewer Public Sewer
Water Public
Architectural Style Other
Level or Stories 3
Additional Building Above Grade, Below Grade
New Construction N
Schools
School District Loudoun County Public Schools
Others
Senior Community No
Tax ID 487371516000
Ownership Fee Simple
SqFt Source Assessor
Acceptable Financing Cash, Conventional, FHA, VA
Listing Terms Cash, Conventional, FHA, VA
Financing Cash,Conventional,FHA,VA
Special Listing Condition Standard

GET MORE INFORMATION





