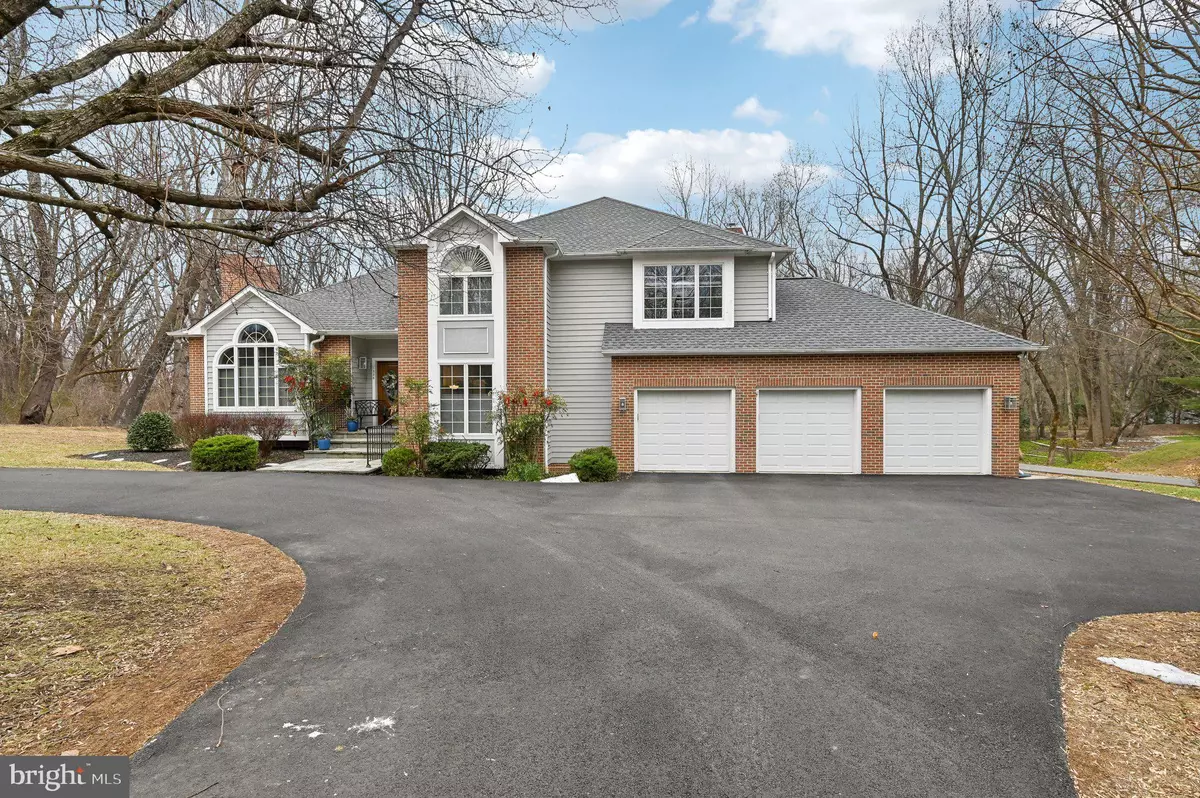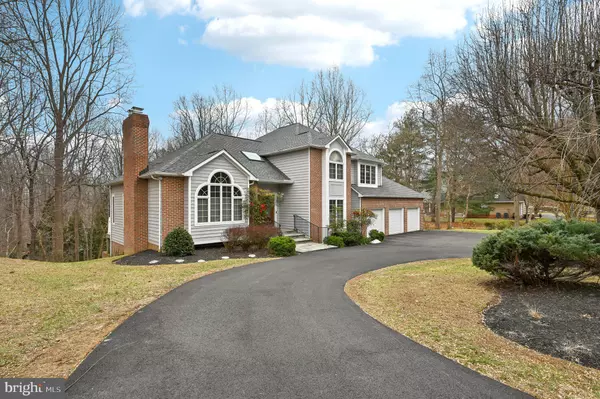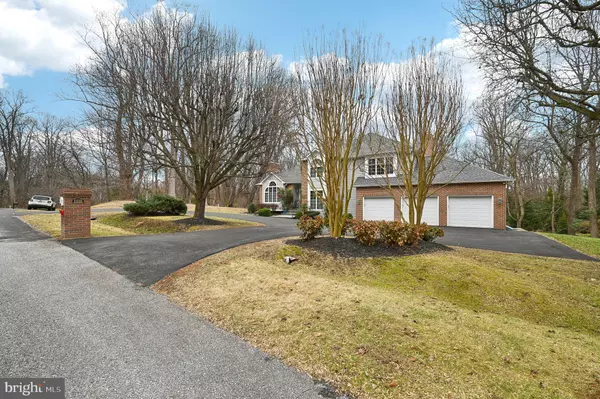1335 SWEET PEA PATH Crownsville, MD 21032
5 Beds
3 Baths
4,294 SqFt
OPEN HOUSE
Sat Feb 22, 12:00pm - 2:00pm
UPDATED:
02/06/2025 03:16 PM
Key Details
Property Type Single Family Home
Sub Type Detached
Listing Status Coming Soon
Purchase Type For Sale
Square Footage 4,294 sqft
Price per Sqft $275
Subdivision Cranberry Woods
MLS Listing ID MDAA2102332
Style Contemporary
Bedrooms 5
Full Baths 3
HOA Fees $877/ann
HOA Y/N Y
Abv Grd Liv Area 3,494
Originating Board BRIGHT
Year Built 1993
Annual Tax Amount $10,092
Tax Year 2024
Lot Size 1.000 Acres
Acres 1.0
Property Description
This meticulously updated home showcases a completely remodeled kitchen (2022) featuring high-end appliances, a sophisticated downdraft hood system, custom cabinetry and countertops. The property boasts eco-friendly upgrades including a 24-panel solar system (owned, not leased), a newly installed roof (2022) with gutter guards (30-year warranty), and newly replaced (2022) skylights in the foyer and primary bathroom. The sophisticated primary bedroom suite has been refreshed with new carpeting, while the living and dining room spaces feature refinished hardwood floors throughout.
The expansive deck overlooks the backyard. The owners, planning to replace the deck off the dining room with an all seasons room, already have county approved architectural drawings for it. The approved architectural drawings can convey if interested.
Also included in this modern, contemporary home is a first floor office space/bedroom, 4 more spacious bedrooms upstairs, an updated wet bar in the family room, an expansive, partially finished basement with lots of entertainment space plus storage, and a 3 car garage equipped with custom flooring and cabinetry.
Recent enhancements include a modern laundry suite with ProLam cabinetry and thoughtfully selected lighting including Coosa pendant fixtures and designer ceiling fans. The home's comfort and efficiency are elevated with motorized honeycomb shades, and a new fireplace insert in the family room. The exterior presents beautifully with mature landscaping and a newly resurfaced and sealed driveway, completing this turnkey residence.
Enjoy the neighborhood amenities which include 90+ acres of woods with maintained hiking trails, pickle ball court, tot lot and playground.
Thoughtfully renovated with no detail overlooked, this home offers a harmonious blend of elegance and comfort, perfect for both intimate moments and sophisticated entertaining.
Location
State MD
County Anne Arundel
Zoning R1
Rooms
Basement Partially Finished
Main Level Bedrooms 1
Interior
Interior Features Wood Floors, Skylight(s), Family Room Off Kitchen, Formal/Separate Dining Room, Crown Moldings, Recessed Lighting, Upgraded Countertops, Kitchen - Island, Ceiling Fan(s), Wet/Dry Bar, Primary Bath(s), Walk-in Closet(s), Carpet, Bathroom - Jetted Tub
Hot Water Electric
Heating Heat Pump(s), Forced Air
Cooling Heat Pump(s), Central A/C
Fireplaces Number 3
Fireplaces Type Wood, Gas/Propane
Equipment Dishwasher, Built-In Microwave, Refrigerator, Icemaker, Washer, Dryer, Oven/Range - Electric, Exhaust Fan, Disposal
Fireplace Y
Appliance Dishwasher, Built-In Microwave, Refrigerator, Icemaker, Washer, Dryer, Oven/Range - Electric, Exhaust Fan, Disposal
Heat Source Electric, Oil
Laundry Main Floor
Exterior
Parking Features Garage - Front Entry, Garage Door Opener
Garage Spaces 3.0
Amenities Available Tot Lots/Playground, Other, Recreational Center
Water Access N
Accessibility None
Attached Garage 3
Total Parking Spaces 3
Garage Y
Building
Story 3
Foundation Other
Sewer Septic Exists
Water Well
Architectural Style Contemporary
Level or Stories 3
Additional Building Above Grade, Below Grade
New Construction N
Schools
School District Anne Arundel County Public Schools
Others
HOA Fee Include Recreation Facility,Common Area Maintenance
Senior Community No
Tax ID 020219690051225
Ownership Fee Simple
SqFt Source Assessor
Security Features Electric Alarm
Special Listing Condition Standard

GET MORE INFORMATION




