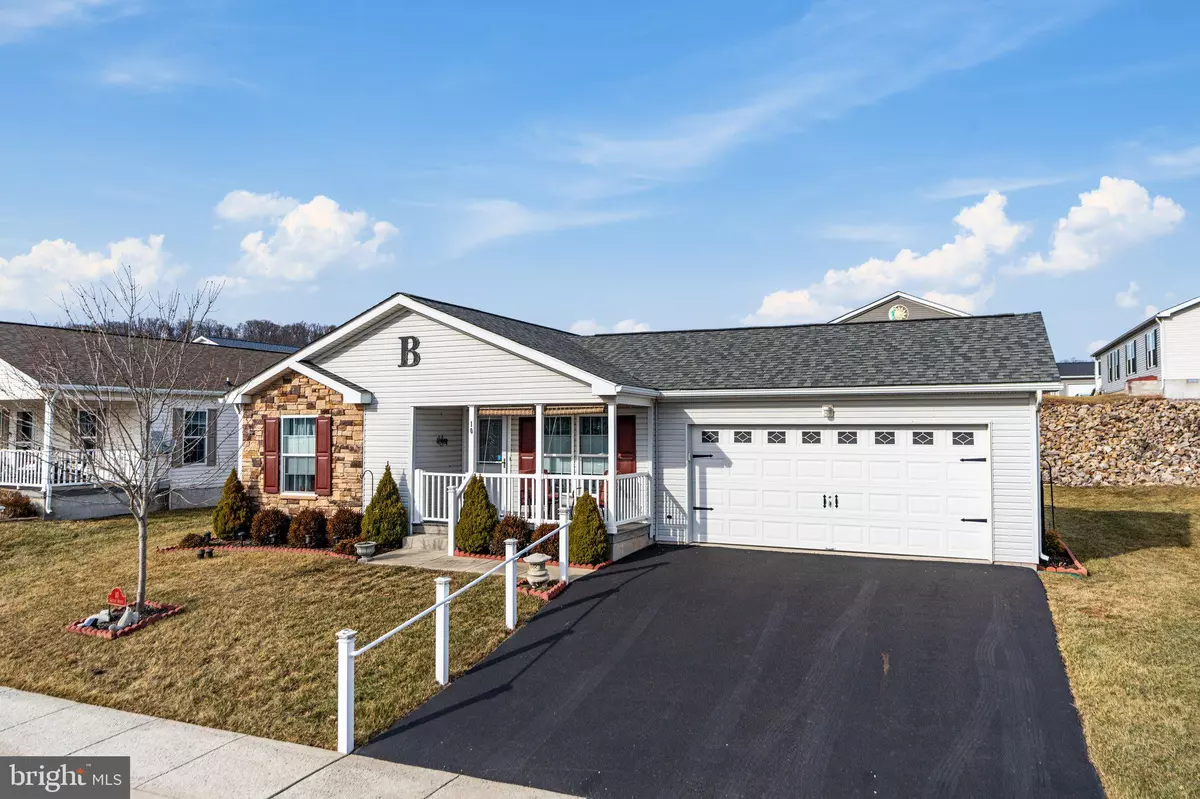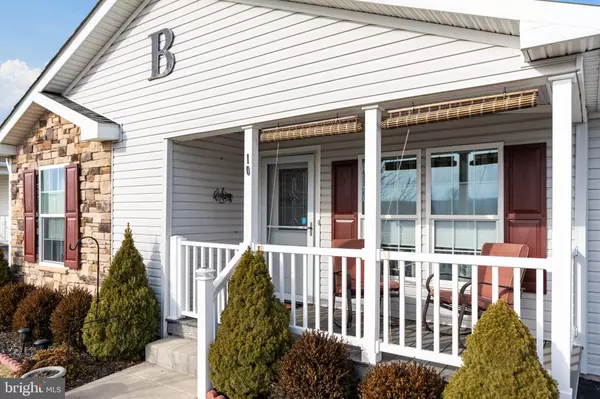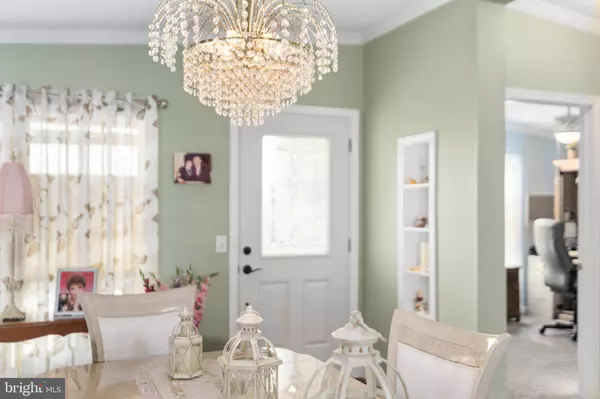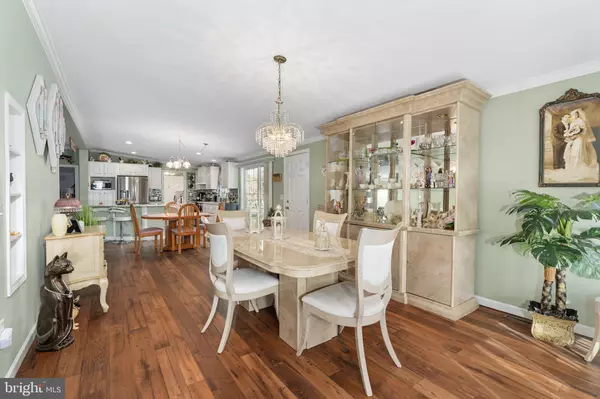10 GRIDLEY ST Douglassville, PA 19518
3 Beds
2 Baths
1,474 SqFt
UPDATED:
02/06/2025 02:15 PM
Key Details
Property Type Manufactured Home
Sub Type Manufactured
Listing Status Active
Purchase Type For Sale
Square Footage 1,474 sqft
Price per Sqft $186
Subdivision Douglass Village
MLS Listing ID PABK2053250
Style Raised Ranch/Rambler
Bedrooms 3
Full Baths 2
HOA Y/N N
Abv Grd Liv Area 1,474
Originating Board BRIGHT
Year Built 2016
Annual Tax Amount $3,216
Tax Year 2024
Lot Dimensions 0.00 x 0.00
Property Description
Step onto the extended covered front porch and take in the stunning hillside views before heading inside to an open-concept layout with upgraded flooring. The versatile formal living room can serve as an office, reading nook, or additional sitting area—tailored to fit your needs.
The kitchen boasts elegant white cabinetry, upgraded countertops, and a sliding glass door leading to a private, enclosed Trex deck. This fantastic outdoor space features a retractable awning, allowing you to enjoy fresh air and relaxation in any weather.
The family room has been extended for additional space, making it perfect for entertaining or unwinding. The primary suite is a true retreat, featuring a custom-designed closet for optimal organization and a spacious en-suite bathroom with a walk-in shower. Two additional bedrooms and another full bathroom complete this thoughtfully designed home.
Convenience meets functionality in the laundry area, which now includes a built-in pantry for extra storage. The two-car garage has also been upgraded with updated flooring and additional storage, providing both style and practicality.
As a resident of Douglass Village, you'll enjoy fantastic amenities, including a heated outdoor pool, clubhouse, fitness center, and a welcoming community. The association covers lawn care, common area maintenance, and membership to the clubhouse and pool. Inside the clubhouse, you'll find a fitness center, library, game room, and banquet room, ensuring there's always something to do.
Don't miss the opportunity to make this beautifully upgraded home your own—schedule a showing today!
Location
State PA
County Berks
Area Douglas Twp (10241)
Zoning MHP
Rooms
Main Level Bedrooms 3
Interior
Hot Water Natural Gas
Cooling Central A/C
Inclusions Washer , dryer , fridge
Fireplace N
Heat Source Natural Gas
Exterior
Parking Features Garage - Front Entry
Garage Spaces 4.0
Amenities Available Club House, Common Grounds, Fitness Center, Meeting Room, Pool - Outdoor, Recreational Center, Tennis Courts
Water Access N
Accessibility None
Attached Garage 2
Total Parking Spaces 4
Garage Y
Building
Story 1
Sewer Public Sewer
Water Public
Architectural Style Raised Ranch/Rambler
Level or Stories 1
Additional Building Above Grade, Below Grade
New Construction N
Schools
School District Boyertown Area
Others
HOA Fee Include Common Area Maintenance,Health Club,Snow Removal,Trash
Senior Community Yes
Age Restriction 55
Tax ID 41-5374-18-30-3700-TH9
Ownership Ground Rent
SqFt Source Assessor
Acceptable Financing Cash, Other
Listing Terms Cash, Other
Financing Cash,Other
Special Listing Condition Standard

GET MORE INFORMATION





