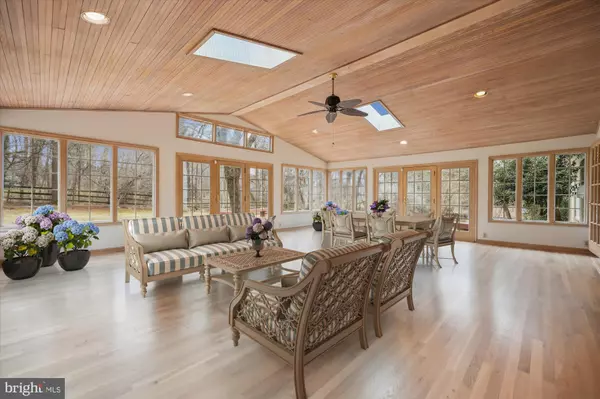8836 COPENHAVER DR Potomac, MD 20854
6 Beds
4 Baths
4,815 SqFt
UPDATED:
02/07/2025 11:49 PM
Key Details
Property Type Single Family Home
Sub Type Detached
Listing Status Coming Soon
Purchase Type For Sale
Square Footage 4,815 sqft
Price per Sqft $280
Subdivision Copenhaver
MLS Listing ID MDMC2159236
Style Colonial
Bedrooms 6
Full Baths 2
Half Baths 2
HOA Fees $600/ann
HOA Y/N Y
Abv Grd Liv Area 4,372
Originating Board BRIGHT
Year Built 1969
Annual Tax Amount $12,310
Tax Year 2024
Lot Size 0.346 Acres
Acres 0.35
Property Description
One of the highlights of this home is the expansive great room addition, showcased by three walls of windows, wood beam cathedral ceilings, skylights, and multiple access points to the deck and backyard. Additional features include fresh paint, refinished hardwood floors on the main and upper levels, recessed lighting, large windows that flood the home with natural light, 2 fireplaces, 3 walk-in closets, professional landscaping, a new front walkway, and an attached two-car garage.
At the heart of the home, the kitchen offers granite countertops, a breakfast bar, backsplash, garden windows, a wine rack, and ample cabinetry and workspace. It seamlessly opens to the formal dining room, family room, and great room, creating a wonderful flow. Both the family room and living room feature a cozy fireplace with brick surrounds, adding warmth and charm. The main level also includes a formal dining room, a bedroom (or office), and a powder room.
Upstairs, you'll find five additional bedrooms, two full bathrooms, and an additional half bath. The spacious owner's suite is a private retreat, complete with a huge sitting room, a walk-in closet, and an en-suite bathroom featuring a glass door shower, soaking tub, and tile surround.
The finished lower level offers a versatile recreation room, ideal as a playroom, media room, exercise space, and more! The utility room provides abundant storage.
Located in a prime Potomac location, this home is close to shopping, dining, and entertainment. Outdoor enthusiasts will appreciate the proximity to local parks, recreation facilities, and nationally rated golf courses. Commuters will enjoy easy access to major commuter routes. Top-rated MOCO schools.
Don't miss this incredible opportunity to own a beautiful home in Copenhaver!
Location
State MD
County Montgomery
Zoning R200
Direction North
Rooms
Other Rooms Living Room, Dining Room, Primary Bedroom, Sitting Room, Bedroom 2, Bedroom 3, Bedroom 4, Bedroom 5, Kitchen, Family Room, Basement, Foyer, Breakfast Room, Study, Sun/Florida Room, Great Room, Laundry, Other, Recreation Room, Bathroom 2, Attic, Primary Bathroom, Half Bath
Basement Partially Finished
Main Level Bedrooms 1
Interior
Interior Features Breakfast Area, Dining Area, Wood Floors, Kitchen - Gourmet, Bathroom - Walk-In Shower, Chair Railings, Exposed Beams, Entry Level Bedroom, Floor Plan - Traditional, Primary Bath(s), Recessed Lighting, Skylight(s), Upgraded Countertops, Walk-in Closet(s)
Hot Water Other
Heating Zoned
Cooling Central A/C
Flooring Hardwood, Carpet, Other
Fireplaces Number 2
Equipment Dishwasher, Disposal, Dryer, Microwave, Refrigerator, Washer
Fireplace Y
Window Features Double Pane,Storm
Appliance Dishwasher, Disposal, Dryer, Microwave, Refrigerator, Washer
Heat Source Natural Gas
Exterior
Exterior Feature Deck(s)
Parking Features Garage - Front Entry
Garage Spaces 4.0
Water Access N
Roof Type Architectural Shingle
Accessibility None
Porch Deck(s)
Attached Garage 2
Total Parking Spaces 4
Garage Y
Building
Lot Description Backs - Parkland, Cul-de-sac
Story 3
Foundation Other
Sewer Public Sewer
Water Public
Architectural Style Colonial
Level or Stories 3
Additional Building Above Grade, Below Grade
New Construction N
Schools
Elementary Schools Cold Spring
Middle Schools Cabin John
High Schools Thomas S. Wootton
School District Montgomery County Public Schools
Others
Senior Community No
Tax ID 160400132311
Ownership Fee Simple
SqFt Source Assessor
Horse Property N
Special Listing Condition Standard
Virtual Tour https://mls.TruPlace.com/property/160/134338/

GET MORE INFORMATION





