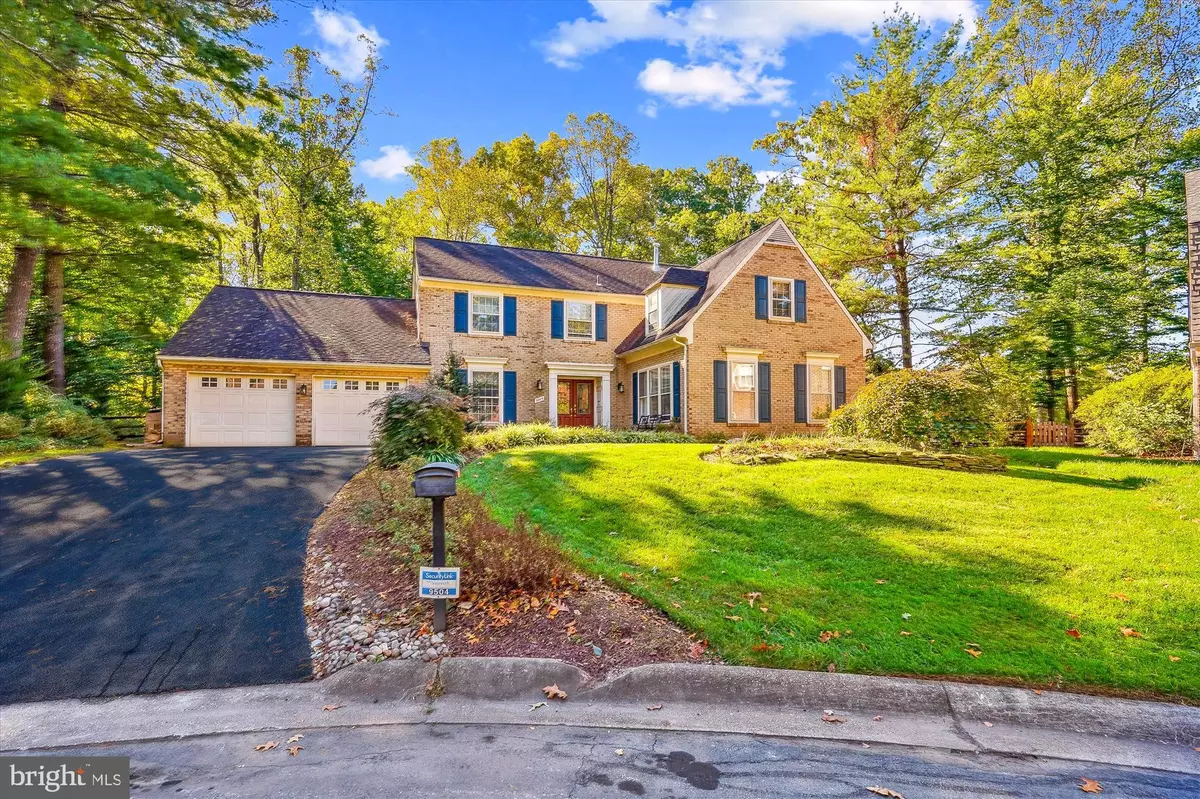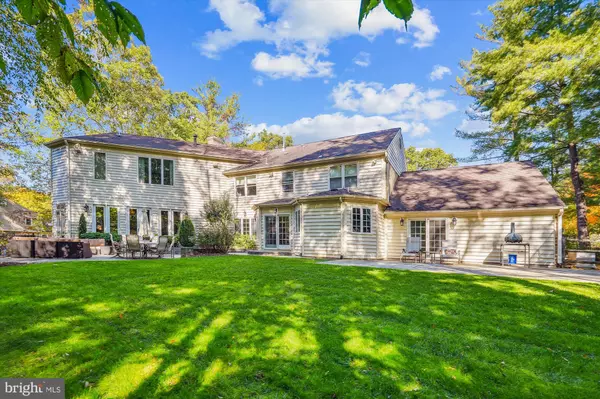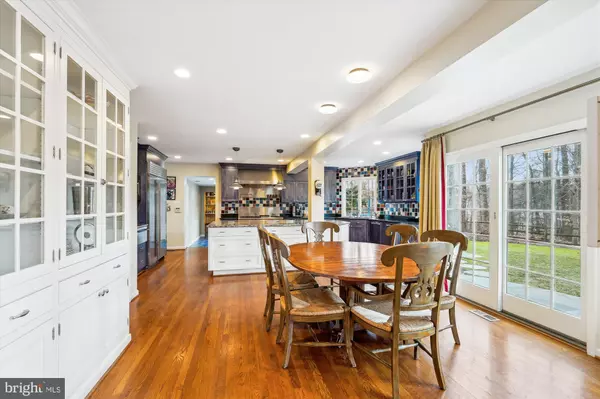9504 WINDCROFT WAY Potomac, MD 20854
6 Beds
6 Baths
6,764 SqFt
UPDATED:
02/07/2025 11:39 PM
Key Details
Property Type Single Family Home
Sub Type Detached
Listing Status Coming Soon
Purchase Type For Sale
Square Footage 6,764 sqft
Price per Sqft $256
Subdivision Fallsreach
MLS Listing ID MDMC2164888
Style Colonial
Bedrooms 6
Full Baths 5
Half Baths 1
HOA Fees $700/ann
HOA Y/N Y
Abv Grd Liv Area 4,964
Originating Board BRIGHT
Year Built 1983
Annual Tax Amount $17,044
Tax Year 2024
Lot Size 0.340 Acres
Acres 0.34
Property Description
At the heart of the home is the gourmet Kosher kitchen, featuring unique soapstone and granite countertops, blue-stain cabinetry, a center island, a six-burner gas cooktop, two wall ovens, two dishwashers, two sinks, and a walk-in pantry. The kitchen opens to a light-filled breakfast area framed by sliding glass doors and a sitting room with a cozy fireplace. Among the many highlights of this home is the rustic family room addition, showcasing three walls of windows and glass doors, a fireplace set in a stone accent wall, a bar, and a wood-beam ceiling. An elegant foyer, formal living and dining rooms, an office, a powder room, and a mudroom complete the main level.
The upper level offers five bedrooms, four full bathrooms, and a convenient laundry room. The spacious owner's suite features a fireplace and two walk-in closets. The en-suite bathroom is finished with a modern tile surround and includes a glass door steam shower, separate vanities, and a soaking tub. The walk-up recreation level provides abundant flexible space, perfect for a family room, game room, exercise room, and more! Additionally, this level includes a bedroom and a full bathroom.
Home systems include a 2-zone HVAC, an architectural shingle roof with a 40+ year lifespan installed in 2000, and updates such as a 3-level addition, kitchen bump-out, and reconfiguration of the upper level, adding walk-in closets and updated bathrooms.
This prime location offers easy access to major commuter routes and is convenient to numerous parks, recreation options, and nationally rated golf courses—perfect for outdoor enthusiasts. Top-rated MOCO schools enhance the appeal. Don't miss the opportunity to own in one of the DC area's most sought-after communities!
Location
State MD
County Montgomery
Zoning R200
Direction South
Rooms
Other Rooms Living Room, Dining Room, Primary Bedroom, Bedroom 2, Bedroom 3, Bedroom 4, Bedroom 5, Kitchen, Family Room, Den, Foyer, Breakfast Room, Laundry, Mud Room, Office, Recreation Room, Bedroom 6, Bathroom 1, Bathroom 2, Bathroom 3, Primary Bathroom, Full Bath
Basement Full
Interior
Interior Features Bar, Bathroom - Soaking Tub, Bathroom - Walk-In Shower, Breakfast Area, Built-Ins, Carpet, Crown Moldings, Dining Area, Exposed Beams, Floor Plan - Traditional, Formal/Separate Dining Room, Kitchen - Gourmet, Kitchen - Island, Kitchen - Table Space, Pantry, Primary Bath(s), Recessed Lighting, Upgraded Countertops, Walk-in Closet(s), Wood Floors
Hot Water Natural Gas
Heating Hot Water
Cooling Central A/C
Flooring Hardwood, Carpet, Ceramic Tile
Fireplaces Number 3
Fireplace Y
Heat Source Natural Gas
Exterior
Parking Features Garage - Front Entry
Garage Spaces 2.0
Water Access N
Roof Type Architectural Shingle
Accessibility None
Attached Garage 2
Total Parking Spaces 2
Garage Y
Building
Story 3
Foundation Other
Sewer Public Sewer
Water Public
Architectural Style Colonial
Level or Stories 3
Additional Building Above Grade, Below Grade
New Construction N
Schools
Elementary Schools Beverly Farms
Middle Schools Herbert Hoover
High Schools Winston Churchill
School District Montgomery County Public Schools
Others
Senior Community No
Tax ID 161001866428
Ownership Fee Simple
SqFt Source Assessor
Special Listing Condition Standard
Virtual Tour https://mls.TruPlace.com/property/160/133013/

GET MORE INFORMATION





