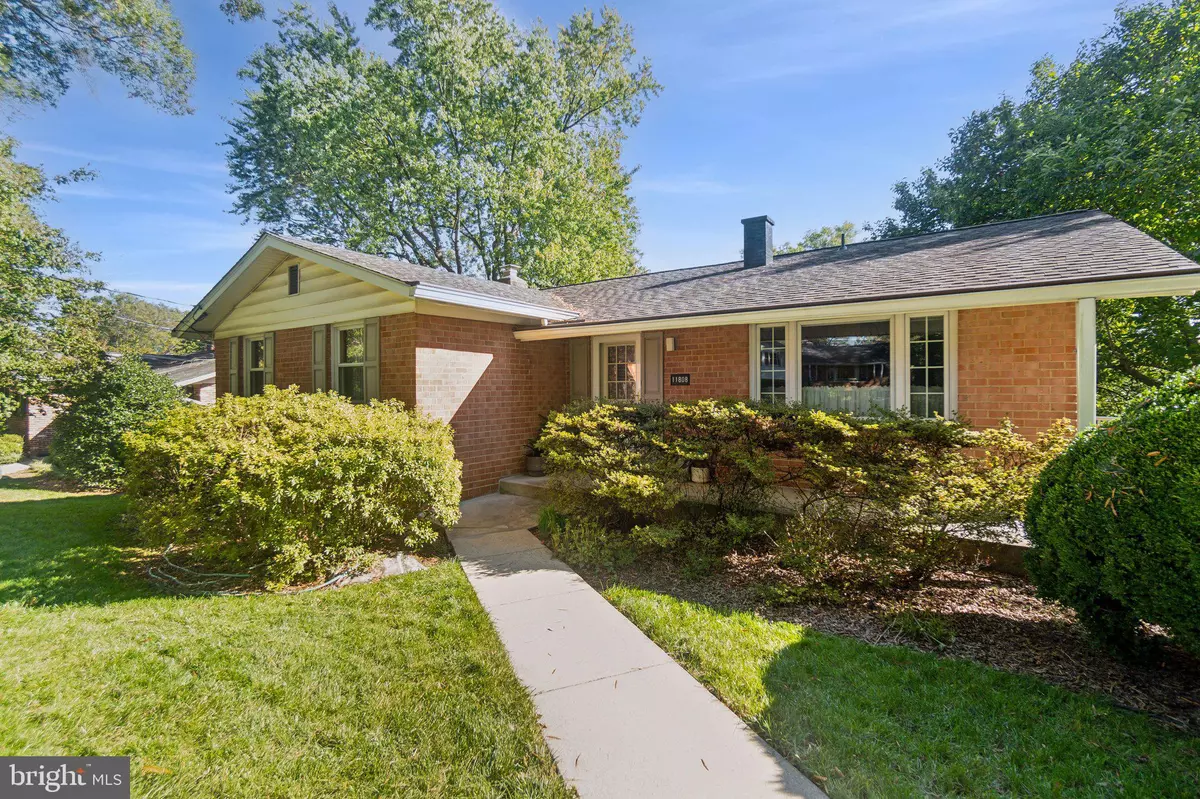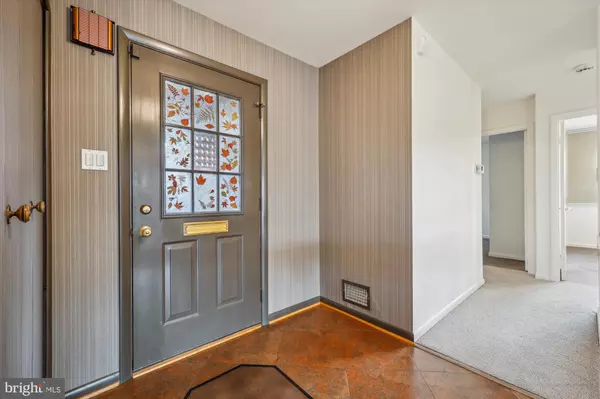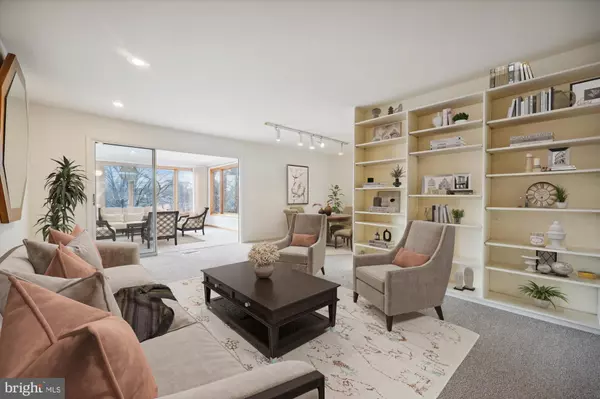11808 ENID DR Potomac, MD 20854
4 Beds
3 Baths
2,393 SqFt
UPDATED:
02/07/2025 10:38 PM
Key Details
Property Type Single Family Home
Sub Type Detached
Listing Status Coming Soon
Purchase Type For Sale
Square Footage 2,393 sqft
Price per Sqft $376
Subdivision Regency Estates
MLS Listing ID MDMC2164890
Style Ranch/Rambler
Bedrooms 4
Full Baths 2
Half Baths 1
HOA Y/N N
Abv Grd Liv Area 1,712
Originating Board BRIGHT
Year Built 1964
Annual Tax Amount $8,089
Tax Year 2024
Lot Size 8,795 Sqft
Acres 0.2
Property Description
Potomac. 11808 Enid Drive offers 3,381 square feet with 4 bedrooms, 2 full, and 1 half baths - all providing ease of one-level living.
**Note: Original oak hardwood floors on upper level located under the carpet.
This home features numerous updates and renovations, including a sunroom addition (1980), a replaced roof, updated bathrooms and kitchen, Sun Run solar panels, and all original windows upgraded to Pella windows with automatic blinds. Additional highlights include an ADT security system with motion detectors and window alarms, new front and sliding glass doors with enhanced security features, high-density attic insulation, a precautionary French drain and new sump pump (never activated), a widened driveway to accommodate two cars side by side, and an affixed lower-level storage shed.
One of the standout features of this home is the great room addition, framed by walls of windows that flood the space with natural light. The kitchen boasts a spacious breakfast room, highlighted by a picturesque window and a convenient side door leading to the driveway. A formal dining room, formal living room, four bedrooms, and two full bathrooms complete the main level.
The lower level offers a generous walk-out family room with a fireplace, a powder room, a workroom, and ample storage in the utility room. The laundry room is equipped with a newer washer and dryer, upgraded cabinetry, and convenient movable Formica tables. The owner's suite features an en-suite bathroom with a standalone shower, contemporary vanity, and stylish tile surround.
Desirable location, close to shopping, dining, and entertainment. Outdoor enthusiasts will enjoy proximity to local parks and recreation options, and nationally rated golf courses. Perfect for commuters with easy access to major commuter routes. Top-rated MOCO schools. Fantastic opportunity to own in Potomac!
Location
State MD
County Montgomery
Zoning R90
Direction Southwest
Rooms
Other Rooms Living Room, Dining Room, Primary Bedroom, Bedroom 2, Bedroom 3, Bedroom 4, Kitchen, Foyer, Breakfast Room, Sun/Florida Room, Laundry, Office, Recreation Room, Storage Room, Utility Room, Workshop, Bathroom 2, Primary Bathroom, Half Bath
Basement Walkout Level, Partially Finished
Main Level Bedrooms 4
Interior
Hot Water Electric
Heating Hot Water
Cooling Central A/C
Fireplaces Number 1
Fireplace Y
Heat Source Natural Gas
Exterior
Garage Spaces 3.0
Water Access N
Roof Type Shingle
Accessibility None
Total Parking Spaces 3
Garage N
Building
Story 2
Foundation Other
Sewer Public Sewer
Water Public
Architectural Style Ranch/Rambler
Level or Stories 2
Additional Building Above Grade, Below Grade
New Construction N
Schools
Elementary Schools Beverly Farms
Middle Schools Herbert Hoover
High Schools Winston Churchill
School District Montgomery County Public Schools
Others
Senior Community No
Tax ID 160400105465
Ownership Fee Simple
SqFt Source Assessor
Special Listing Condition Standard
Virtual Tour https://mls.TruPlace.com/property/160/134364/

GET MORE INFORMATION





