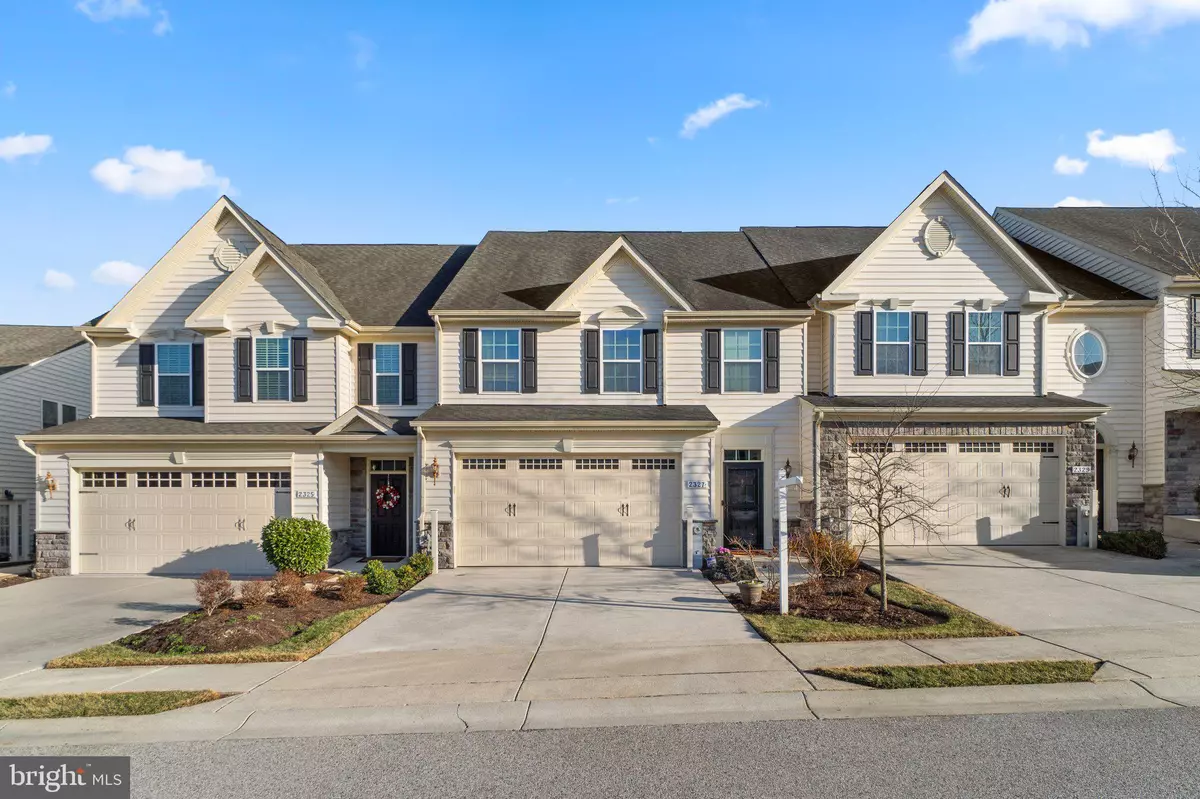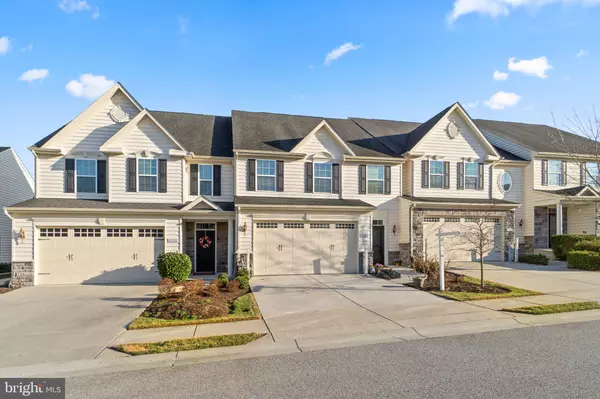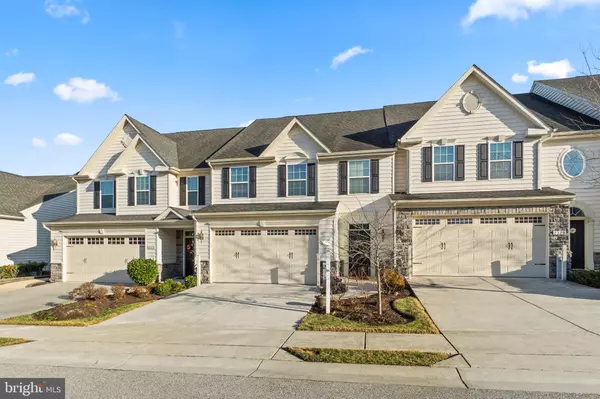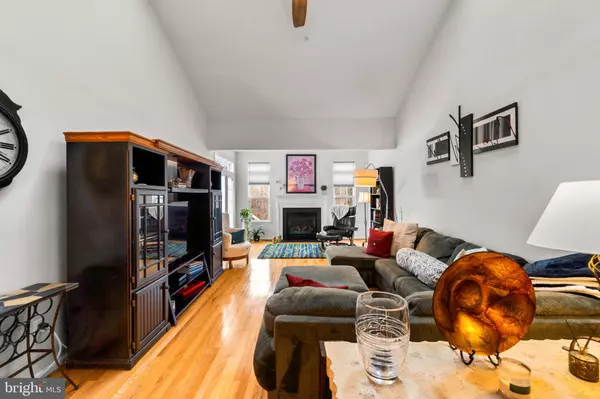2327 ADAM DAVID WAY Marriottsville, MD 21104
3 Beds
3 Baths
3,420 SqFt
OPEN HOUSE
Sun Mar 02, 11:00am - 3:00pm
UPDATED:
02/12/2025 12:45 AM
Key Details
Property Type Townhouse
Sub Type Interior Row/Townhouse
Listing Status Coming Soon
Purchase Type For Sale
Square Footage 3,420 sqft
Price per Sqft $198
Subdivision Waverly Woods West
MLS Listing ID MDHW2049096
Style Villa
Bedrooms 3
Full Baths 2
Half Baths 1
HOA Fees $212/mo
HOA Y/N Y
Abv Grd Liv Area 2,370
Originating Board BRIGHT
Year Built 2013
Annual Tax Amount $7,182
Tax Year 2024
Lot Size 2,711 Sqft
Acres 0.06
Property Sub-Type Interior Row/Townhouse
Property Description
Walking through the front door, you will find that this home was designed with single level living in mind but provides so much more! The two story foyer has a stunningly unique stone accent wall that leads you into the kitchen and great room. As you make your way into the home, there is a thoughtfully designed gourmet kitchen with two islands, granite countertops, stainless steel appliances, a double oven, and an extra large pantry. The kitchen expands in to the dining room and two story living room with sky lights, all with beautiful hardwood floors. The sun drenched fireplace nook leads out the low maintenance Trex deck and back of the home which has gorgeous views of woods, green space, and a pond, where wildlife is often seen. Off of the kitchen behind a sleek sliding barn door is the two car garage that opens into the mudroom with laundry. This main level also includes the light filled primary bedroom with en-suite bathroom featuring an oversized glass enclosed shower with bench, dual vanity, and large walk in closet.
Upstairs on the second level, there is a generously sized loft overlooking the living room below. There are two large additional bedrooms, both with walk in closets. The second full bathroom has a single sink with extended countertop and a shower with tub for all your guest's needs. Also on this level is a bonus room, perfect for a den, home office, work out room, or hobby room. Down the stairs in the expansive finished basement there is tons of space for entertaining and abundant storage, as well as a rough in for a future bathroom. The basement is set up to be versatile and suited to fit any need.
Waverly Woods West is a truly dynamic 55+ community with all kinds of activities that its members enjoy such as book clubs, neighborhood food truck events, majong, poker, and bunco games, volunteer opportunities, golf outings, lunch groups, and so much more. The community center has card rooms, a meeting space with kitchenette, a lounge, a fully equipped gym, and locker rooms that open to the outdoor pool. The neighborhood has miles of walking paths that go in and around the community. Just a few minute drive away are two wonderful golf courses Waverly Woods Golf Club and Turf Valley Golf Club, Resort, and Spa. There is no shortage of restaurants, shops, and things to do nearby, including a coffee shop nearly in the community itself! The neighborhood is conveniently located near Routes 70 and 40.
Location
State MD
County Howard
Zoning RES
Rooms
Basement Full
Main Level Bedrooms 1
Interior
Interior Features Attic, Combination Kitchen/Living, Dining Area, Entry Level Bedroom, Floor Plan - Open, Recessed Lighting, Sprinkler System, Walk-in Closet(s), Upgraded Countertops, Wood Floors, Window Treatments
Hot Water Natural Gas
Heating Central
Cooling Central A/C
Flooring Carpet, Hardwood, Ceramic Tile
Fireplaces Number 1
Fireplaces Type Gas/Propane
Equipment Built-In Microwave, Cooktop, Dishwasher, Dryer, Oven - Double, Refrigerator, Washer
Fireplace Y
Appliance Built-In Microwave, Cooktop, Dishwasher, Dryer, Oven - Double, Refrigerator, Washer
Heat Source Natural Gas
Laundry Main Floor, Washer In Unit, Dryer In Unit
Exterior
Exterior Feature Deck(s)
Parking Features Garage - Front Entry, Inside Access
Garage Spaces 4.0
Amenities Available Club House, Common Grounds, Community Center, Fitness Center, Jog/Walk Path, Pool - Outdoor
Water Access N
View Trees/Woods, Pond, Garden/Lawn
Accessibility None
Porch Deck(s)
Attached Garage 2
Total Parking Spaces 4
Garage Y
Building
Story 3
Foundation Concrete Perimeter
Sewer Public Sewer
Water Public
Architectural Style Villa
Level or Stories 3
Additional Building Above Grade, Below Grade
Structure Type 9'+ Ceilings,2 Story Ceilings,Vaulted Ceilings
New Construction N
Schools
School District Howard County Public School System
Others
HOA Fee Include Common Area Maintenance,Lawn Maintenance,Management,Reserve Funds,Snow Removal,Trash
Senior Community Yes
Age Restriction 55
Tax ID 1403355993
Ownership Fee Simple
SqFt Source Assessor
Special Listing Condition Standard

GET MORE INFORMATION





