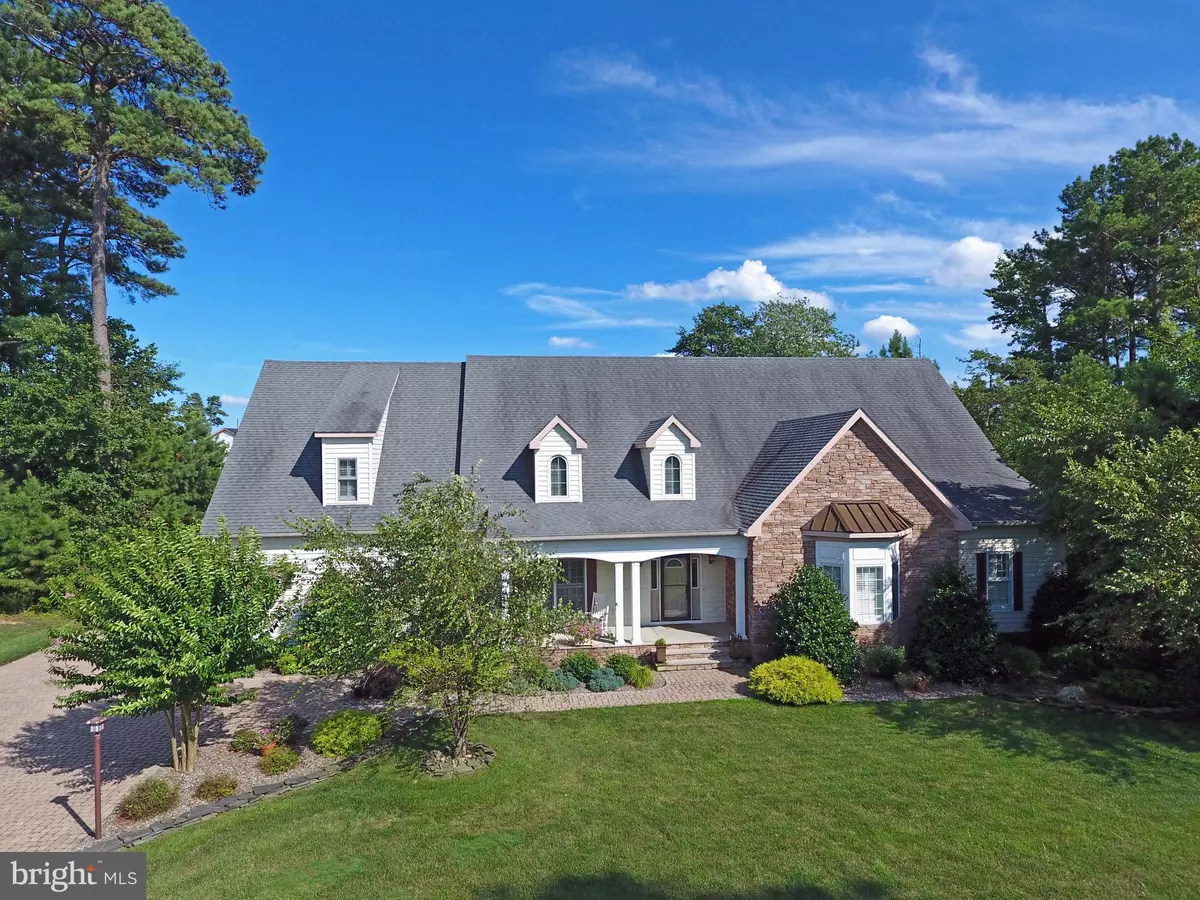$810,000
$850,000
4.7%For more information regarding the value of a property, please contact us for a free consultation.
88 BLACKPOOL RD Rehoboth Beach, DE 19971
5 Beds
5 Baths
4,836 SqFt
Key Details
Sold Price $810,000
Property Type Single Family Home
Sub Type Detached
Listing Status Sold
Purchase Type For Sale
Square Footage 4,836 sqft
Price per Sqft $167
Subdivision Rehoboth Beach Yacht And Cc
MLS Listing ID DESU145278
Sold Date 11/25/19
Style Cape Cod,Coastal
Bedrooms 5
Full Baths 4
Half Baths 1
HOA Fees $29/ann
HOA Y/N Y
Abv Grd Liv Area 4,836
Originating Board BRIGHT
Year Built 2007
Annual Tax Amount $2,955
Tax Year 2019
Lot Size 0.366 Acres
Acres 0.37
Property Description
Just beautiful are the only words that can be used to describe this wonderfully appointed home that backs to Blackpool Pond. Hardwood floors throughout the whole first floor. Crown molding and Plantation shutters throughout. Formal dining room with built-ins for all your dining needs. A kitchen that was made for preparing great meals. Glass front cabinets, stainless steel appliances, granite counters and a cozy area for a casual dinner, quick lunch, or just to sit and talk. Family room has a wet bar, gas fireplace, built-ins on each side of the fireplace, two story ceiling, and don't forget to check out the "wine cellar" under the steps leading to the second floor. Florida room is sunny and overlooks the landscaped back yard. Master bedroom has his and her walk-in closets and more built-ins. Master bath has separate spa shower and heated towel rack. Two additional bedrooms on the first floor have a jack and jill bath joining them. Currently, they're being used as office/den space. Separate laundry room with lots of cabinets and a mud room for grooming the dog or shedding wet clothes after a storm. Second floor continues the tale of this beautiful home. Two more bedrooms connected by a loft that overlooks the Family room. One of the bedrooms is en suite with a comfortable sitting room, hobby room, and full bath. Second bedroom also has its own private bath. Screened porch, outside shower, two car garage with window boxes that are tied to the irrigation system. It doesn't get any better than this. Every detail has been attended to to make this a place you will certainly enjoy calling "home". See it today before it's gone! Sellers are motivated!
Location
State DE
County Sussex
Area Lewes Rehoboth Hundred (31009)
Zoning L
Rooms
Other Rooms Dining Room, Primary Bedroom, Bedroom 2, Bedroom 3, Bedroom 4, Kitchen, Family Room, Foyer, Bedroom 1, Sun/Florida Room, Laundry, Loft, Mud Room, Bathroom 1, Bathroom 2, Bathroom 3, Bonus Room, Hobby Room, Primary Bathroom, Screened Porch
Main Level Bedrooms 3
Interior
Interior Features Built-Ins, Carpet, Cedar Closet(s), Ceiling Fan(s), Central Vacuum, Chair Railings, Crown Moldings, Dining Area, Double/Dual Staircase, Entry Level Bedroom, Family Room Off Kitchen, Floor Plan - Open, Formal/Separate Dining Room, Kitchen - Eat-In, Kitchen - Gourmet, Primary Bath(s), Pantry, Recessed Lighting, Skylight(s), Sprinkler System, Upgraded Countertops, Wainscotting, Walk-in Closet(s), Wet/Dry Bar, Window Treatments, Wine Storage, Wood Floors
Hot Water Electric
Heating Heat Pump(s)
Cooling Central A/C
Flooring Carpet, Hardwood, Ceramic Tile
Fireplaces Number 1
Fireplaces Type Gas/Propane, Fireplace - Glass Doors
Equipment Built-In Microwave, Central Vacuum, Cooktop, Cooktop - Down Draft, Dishwasher, Disposal, Dryer, Oven - Self Cleaning, Oven - Single, Oven - Wall, Refrigerator, Stainless Steel Appliances, Washer, Water Heater
Furnishings No
Fireplace Y
Window Features Insulated,Screens,Skylights
Appliance Built-In Microwave, Central Vacuum, Cooktop, Cooktop - Down Draft, Dishwasher, Disposal, Dryer, Oven - Self Cleaning, Oven - Single, Oven - Wall, Refrigerator, Stainless Steel Appliances, Washer, Water Heater
Heat Source Electric
Laundry Main Floor
Exterior
Exterior Feature Enclosed, Porch(es), Screened
Parking Features Garage - Side Entry, Garage Door Opener, Inside Access
Garage Spaces 6.0
Fence Rear
Utilities Available Cable TV, Propane
Water Access N
View Pond
Roof Type Architectural Shingle
Accessibility None
Porch Enclosed, Porch(es), Screened
Attached Garage 2
Total Parking Spaces 6
Garage Y
Building
Lot Description Landscaping, Pond, Private, Rear Yard
Story 2
Foundation Crawl Space
Sewer Public Sewer
Water Public
Architectural Style Cape Cod, Coastal
Level or Stories 2
Additional Building Above Grade, Below Grade
Structure Type Dry Wall
New Construction N
Schools
High Schools Cape Henlopen
School District Cape Henlopen
Others
HOA Fee Include Common Area Maintenance,Road Maintenance
Senior Community No
Tax ID 334-19.00-576.00
Ownership Fee Simple
SqFt Source Assessor
Security Features Motion Detectors,Monitored,Security System,Smoke Detector
Acceptable Financing Cash, Conventional
Horse Property N
Listing Terms Cash, Conventional
Financing Cash,Conventional
Special Listing Condition Standard
Read Less
Want to know what your home might be worth? Contact us for a FREE valuation!

Our team is ready to help you sell your home for the highest possible price ASAP

Bought with AMY SHUPARD • RE/MAX Realty Group Rehoboth

GET MORE INFORMATION





