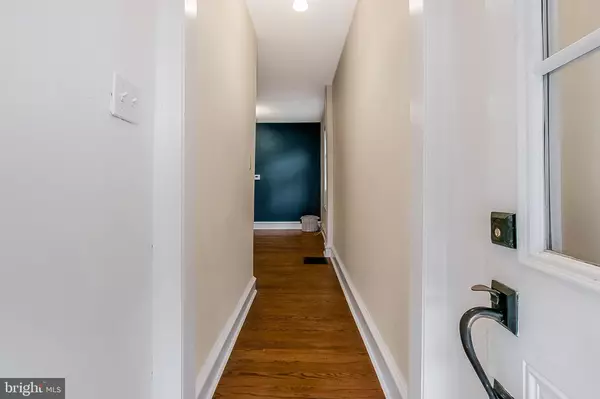$264,900
$269,900
1.9%For more information regarding the value of a property, please contact us for a free consultation.
1608 W 13TH ST Wilmington, DE 19806
5 Beds
2 Baths
1,950 SqFt
Key Details
Sold Price $264,900
Property Type Single Family Home
Sub Type Twin/Semi-Detached
Listing Status Sold
Purchase Type For Sale
Square Footage 1,950 sqft
Price per Sqft $135
Subdivision Trolley Square
MLS Listing ID DENC484896
Sold Date 11/26/19
Style Colonial
Bedrooms 5
Full Baths 2
HOA Y/N N
Abv Grd Liv Area 1,950
Originating Board BRIGHT
Year Built 1915
Annual Tax Amount $3,049
Tax Year 2018
Lot Size 2,178 Sqft
Acres 0.05
Lot Dimensions 22.00 x 90.00
Property Description
Welcome to 1608 West 13th Street! Upon entering you will notice beautiful hardwood floors leading you to the an open foyer that leads you to the living room, dining room and wooden staircase to the second floor. The kitchen is located off the dining room at the back of the house. From the kitchen you can take the butler staircase to the second floor or head through the mud room leading to the fenced in back yard. The second floor offers three bedrooms and two full bathrooms. Bedroom one offers access to a balcony that overlooks the backyard. The master bedroom has its own master bathroom and built ins. The floor to ceiling french doors lead to another bedroom or the room can be used as a master sitting room/dressing room/nursery. On the third floor you will find two additional large bedrooms with plenty of natural light. Other features include; crown molding, hardwood floors, built-ins, basement access to the outside.
Location
State DE
County New Castle
Area Wilmington (30906)
Zoning 26R-3
Rooms
Other Rooms Living Room, Dining Room, Primary Bedroom, Bedroom 4, Bedroom 5, Kitchen, Bedroom 1, Mud Room, Bathroom 1, Bathroom 2, Primary Bathroom
Basement Unfinished, Side Entrance
Interior
Interior Features Ceiling Fan(s), Dining Area, Formal/Separate Dining Room, Wood Floors
Heating Forced Air
Cooling Ceiling Fan(s), Window Unit(s)
Fireplaces Number 1
Fireplaces Type Non-Functioning
Equipment Built-In Microwave, Dishwasher, Dryer, Refrigerator, Washer, Oven/Range - Gas
Fireplace Y
Appliance Built-In Microwave, Dishwasher, Dryer, Refrigerator, Washer, Oven/Range - Gas
Heat Source Natural Gas
Laundry Basement
Exterior
Fence Rear, Wood
Water Access N
Roof Type Flat
Accessibility None
Garage N
Building
Story 3+
Sewer Public Sewer
Water Public
Architectural Style Colonial
Level or Stories 3+
Additional Building Above Grade, Below Grade
New Construction N
Schools
School District Red Clay Consolidated
Others
Senior Community No
Tax ID 26-020.10-195
Ownership Fee Simple
SqFt Source Estimated
Special Listing Condition Standard
Read Less
Want to know what your home might be worth? Contact us for a FREE valuation!

Our team is ready to help you sell your home for the highest possible price ASAP

Bought with Joseph Z Santo • RE/MAX 1st Choice - Middletown
GET MORE INFORMATION





