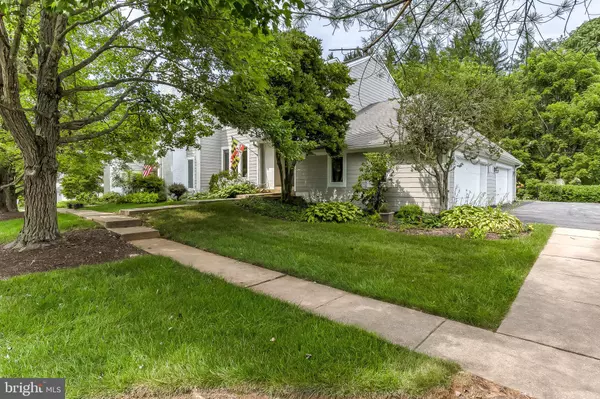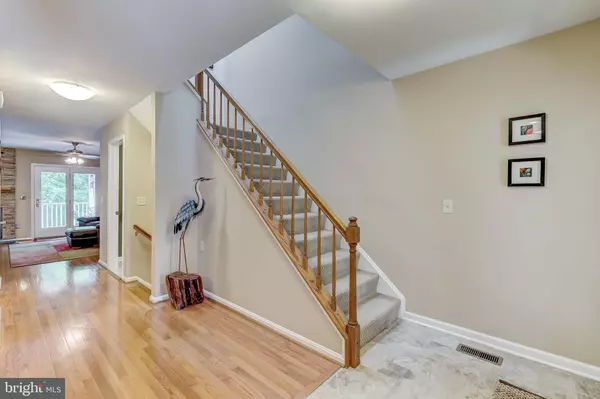$452,000
$459,000
1.5%For more information regarding the value of a property, please contact us for a free consultation.
216 CLAY HILL CIR Cockeysville, MD 21030
3 Beds
4 Baths
2,179 SqFt
Key Details
Sold Price $452,000
Property Type Townhouse
Sub Type End of Row/Townhouse
Listing Status Sold
Purchase Type For Sale
Square Footage 2,179 sqft
Price per Sqft $207
Subdivision Ashland
MLS Listing ID MDBC469578
Sold Date 11/26/19
Style Colonial,Contemporary
Bedrooms 3
Full Baths 2
Half Baths 2
HOA Fees $149/qua
HOA Y/N Y
Abv Grd Liv Area 1,889
Originating Board BRIGHT
Year Built 1986
Annual Tax Amount $5,384
Tax Year 2018
Lot Size 3,833 Sqft
Acres 0.09
Property Description
A stunning and quiet setting for this beautifully renovated home! Updates include a custom designed kitchen with granite, 39" maple cabinetry, Wolf range,patterned tile. Natural materials in the EXPANDED updated master bathroom. Frameless shower & 72" soaking tub. The club and main level baths are also updated. Wood floors, specialty tile throughout the home including foyers and club room, Cathedral ceilings, casement windows, skylights. Main level comprises LR, DR, KIT & FAM RM. A breakfast bar connects part of the family room to the kitchen. Exterior surprises include a covered front porc, Covered and open deck area, covered patio and master bedroom balcony overlooking lush forest. 2 stone fronted fireplaces sporting chestnut & cherry mantels and a pellet stove warm in cooler months. Oversized lower level club to patio with picture windows, wet bar, wine frig and bar. 2-car garage has direct access to home with epoxy flooring and extra attic. HOA covers exterior painting/grass cutting/snow removal.
Location
State MD
County Baltimore
Zoning RESIDENTIAL
Direction Southwest
Rooms
Other Rooms Living Room, Dining Room, Primary Bedroom, Bedroom 2, Bedroom 3, Kitchen, Family Room, Foyer, Great Room, Storage Room
Basement Connecting Stairway, Daylight, Full, Full, Heated, Improved, Interior Access, Outside Entrance, Rear Entrance, Walkout Level
Interior
Interior Features Carpet, Ceiling Fan(s), Crown Moldings, Family Room Off Kitchen, Floor Plan - Open, Formal/Separate Dining Room, Kitchen - Eat-In, Kitchen - Gourmet, Primary Bath(s), Recessed Lighting, Skylight(s), Soaking Tub, Stall Shower, Upgraded Countertops, Walk-in Closet(s), Wet/Dry Bar, Window Treatments, Wood Floors
Hot Water Electric
Heating Central, Forced Air
Cooling Central A/C, Ceiling Fan(s)
Flooring Hardwood, Ceramic Tile, Carpet
Fireplaces Number 3
Fireplaces Type Gas/Propane, Mantel(s), Wood, Other, Screen, Free Standing
Equipment Built-In Microwave, Cooktop, Dishwasher, Disposal, Dryer, Dryer - Gas, Dryer - Front Loading, Exhaust Fan, Extra Refrigerator/Freezer, Humidifier, Oven - Wall, Oven/Range - Gas, Refrigerator, Stainless Steel Appliances, Washer, Washer - Front Loading, Water Heater
Fireplace Y
Window Features Casement,Double Pane,Screens,Skylights
Appliance Built-In Microwave, Cooktop, Dishwasher, Disposal, Dryer, Dryer - Gas, Dryer - Front Loading, Exhaust Fan, Extra Refrigerator/Freezer, Humidifier, Oven - Wall, Oven/Range - Gas, Refrigerator, Stainless Steel Appliances, Washer, Washer - Front Loading, Water Heater
Heat Source Natural Gas
Exterior
Exterior Feature Balcony, Deck(s), Patio(s), Porch(es)
Parking Features Garage - Side Entry, Additional Storage Area, Garage Door Opener, Inside Access
Garage Spaces 2.0
Water Access N
View Trees/Woods
Roof Type Asphalt
Accessibility None
Porch Balcony, Deck(s), Patio(s), Porch(es)
Attached Garage 2
Total Parking Spaces 2
Garage Y
Building
Lot Description Backs to Trees, Landscaping
Story 3+
Sewer Public Sewer
Water Public
Architectural Style Colonial, Contemporary
Level or Stories 3+
Additional Building Above Grade, Below Grade
Structure Type Cathedral Ceilings,Vaulted Ceilings
New Construction N
Schools
Elementary Schools Jacksonville
Middle Schools Cockeysville
High Schools Dulaney
School District Baltimore County Public Schools
Others
HOA Fee Include Common Area Maintenance,Lawn Maintenance,Snow Removal,Ext Bldg Maint
Senior Community No
Tax ID 04082000009924
Ownership Fee Simple
SqFt Source Estimated
Special Listing Condition Standard
Read Less
Want to know what your home might be worth? Contact us for a FREE valuation!

Our team is ready to help you sell your home for the highest possible price ASAP

Bought with Michael S. Levine • Douglas Realty, LLC.

GET MORE INFORMATION





