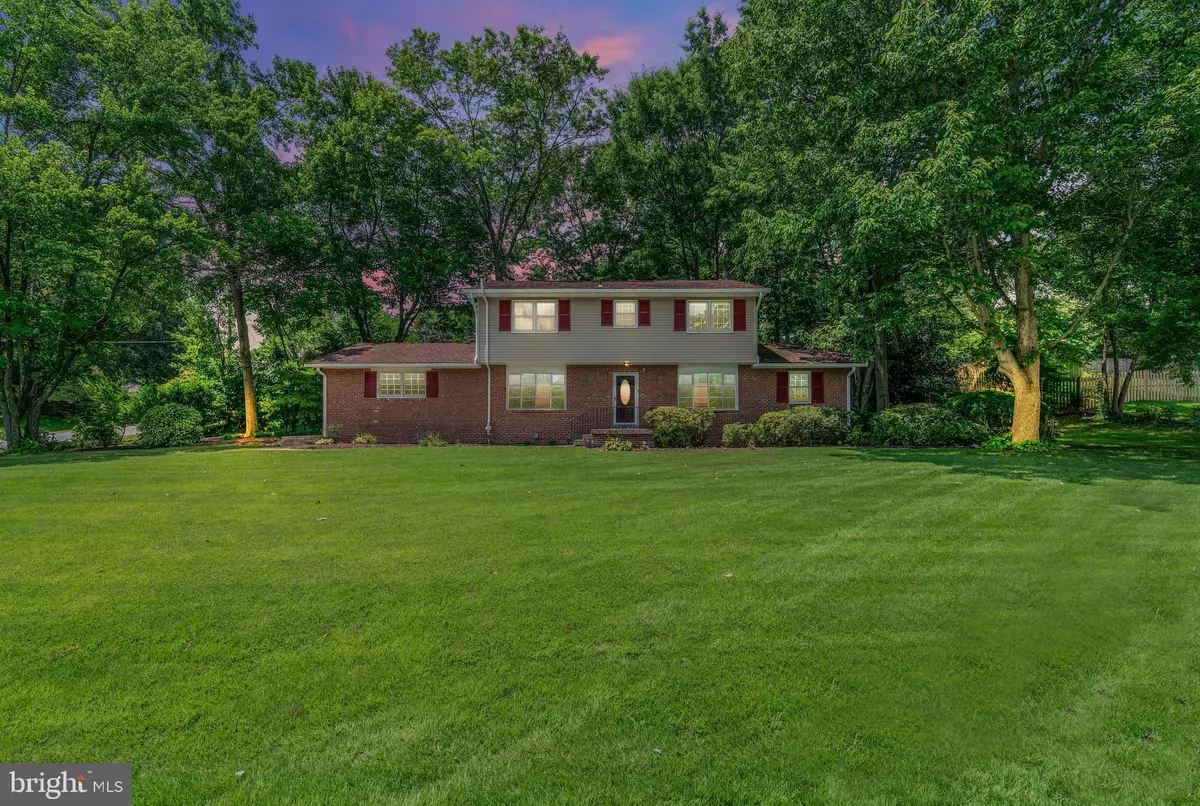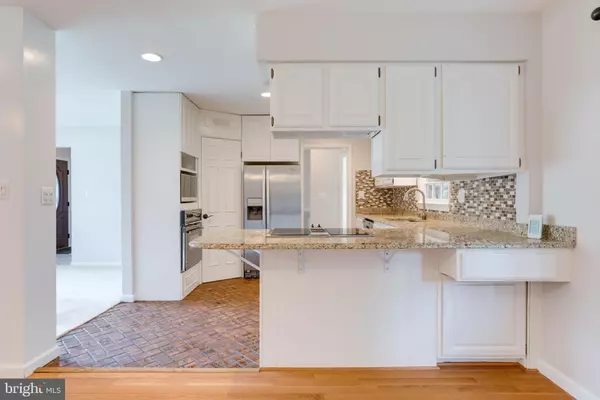$610,000
$610,000
For more information regarding the value of a property, please contact us for a free consultation.
10538 GREENE DR Lorton, VA 22079
4 Beds
4 Baths
2,738 SqFt
Key Details
Sold Price $610,000
Property Type Single Family Home
Sub Type Detached
Listing Status Sold
Purchase Type For Sale
Square Footage 2,738 sqft
Price per Sqft $222
Subdivision Harbor View
MLS Listing ID VAFX1079230
Sold Date 11/25/19
Style Colonial
Bedrooms 4
Full Baths 2
Half Baths 2
HOA Y/N N
Abv Grd Liv Area 2,215
Originating Board BRIGHT
Year Built 1968
Annual Tax Amount $6,374
Tax Year 2019
Lot Size 0.561 Acres
Acres 0.56
Property Description
YOU WILL WANT TO SEE THIS LOVELY, UPDATED COLONIAL ON 1/2 ACRE CORNER LOT WITH 4 BEDROOMS, 2 FULL BATHS, 2 HALF BATHS, IN SOUGHT AFTER HARBOR VIEW, W/ WATER ACCESS & MARINA MEMBERSHIP,ACCESS TO MASSEY CREEK CHANNEL, OCCOQUAN/POTOMAC RIVER. THIS HOME IS METICULOUSLY MAINTAINED, WITH 3 FINISHED LEVELS, BOASTING 2 WOOD BURNING FIREPLACES, OVER-SIZED SPACIOUS 2 CAR GARAGE WITH LARGE DRIVEWAY AND EXTRA PARKING SPACES. FRESHLY PAINTED, UPDATED BATHROOMS WITH NEW FIXTURES, CEILING FANS IN ALL BEDROOMS AND NEWLY GLAZED TILES IN BATHS. NEWER REFRIGERATOR WITH DOOR WATER AND ICE DISPENSER, FEATURING GRANITE,STAINLESS APPLIANCES, NEW FIXTURES/FANS INTERIOR DOORS, FRONT & BACK DOORS W/STORMS, PROGRAMMABLE THERMOSTAT, FRONT LOADING WASHER /DRYER, LOTS OF STORAGE, W/ LARGE PRIVATE PATIO FOR ENTERTAINING. MUST SEE! MANY COMMUNITY EVENTS, PLEASE CHECKOUT http://hvrc-lorton.blogspot.com/p/membership.html MINUTES TO I-95, OCCOQUAN RIVER, MASON NECK STATE PARK AND POHICK BAY REGIONAL PARK & GOLF COURSE.
Location
State VA
County Fairfax
Zoning 100
Rooms
Other Rooms Living Room, Primary Bedroom, Bedroom 2, Bedroom 3, Bedroom 4, Kitchen, Family Room, Foyer, Breakfast Room, Great Room, Bathroom 1, Bathroom 2, Bathroom 3, Attic, Hobby Room
Basement Full, Connecting Stairway, Improved, Interior Access, Outside Entrance, Partially Finished, Poured Concrete, Walkout Stairs, Windows, Workshop, Heated
Interior
Hot Water Natural Gas
Heating Central, Forced Air
Cooling Central A/C, Ceiling Fan(s), Programmable Thermostat, Attic Fan
Flooring Hardwood, Carpet, Ceramic Tile
Fireplaces Number 2
Fireplaces Type Mantel(s), Wood
Equipment Built-In Microwave, Cooktop, Dishwasher, Disposal, Dryer - Front Loading, Dryer - Gas, ENERGY STAR Clothes Washer, Exhaust Fan, ENERGY STAR Refrigerator, Icemaker, Microwave, Oven - Single, Oven - Wall, Stainless Steel Appliances, Surface Unit, Washer - Front Loading
Furnishings No
Fireplace Y
Appliance Built-In Microwave, Cooktop, Dishwasher, Disposal, Dryer - Front Loading, Dryer - Gas, ENERGY STAR Clothes Washer, Exhaust Fan, ENERGY STAR Refrigerator, Icemaker, Microwave, Oven - Single, Oven - Wall, Stainless Steel Appliances, Surface Unit, Washer - Front Loading
Heat Source Natural Gas
Laundry Lower Floor
Exterior
Parking Features Garage - Side Entry, Garage Door Opener, Inside Access, Oversized
Garage Spaces 9.0
Water Access Y
Water Access Desc Boat - Powered,Canoe/Kayak,Private Access,Public Access,Waterski/Wakeboard,Personal Watercraft (PWC),Fishing Allowed
Roof Type Composite,Fiberglass
Accessibility Level Entry - Main, Other
Attached Garage 2
Total Parking Spaces 9
Garage Y
Building
Lot Description Corner, Level, Partly Wooded
Story 3+
Sewer Public Sewer
Water Public
Architectural Style Colonial
Level or Stories 3+
Additional Building Above Grade, Below Grade
Structure Type Dry Wall
New Construction N
Schools
School District Fairfax County Public Schools
Others
Pets Allowed Y
Senior Community No
Tax ID 1134 06 0129
Ownership Fee Simple
SqFt Source Estimated
Horse Property N
Special Listing Condition Standard
Pets Allowed No Pet Restrictions
Read Less
Want to know what your home might be worth? Contact us for a FREE valuation!

Our team is ready to help you sell your home for the highest possible price ASAP

Bought with Andrea T Staples • Keller Williams Capital Properties
GET MORE INFORMATION





