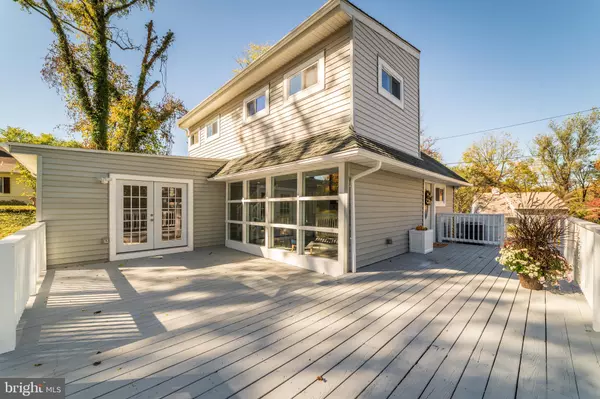$491,000
$474,900
3.4%For more information regarding the value of a property, please contact us for a free consultation.
5734 CRAWFORD DR Rockville, MD 20851
3 Beds
2 Baths
1,574 SqFt
Key Details
Sold Price $491,000
Property Type Single Family Home
Sub Type Detached
Listing Status Sold
Purchase Type For Sale
Square Footage 1,574 sqft
Price per Sqft $311
Subdivision Twinbrook
MLS Listing ID MDMC684596
Sold Date 11/27/19
Style Cape Cod
Bedrooms 3
Full Baths 2
HOA Y/N N
Abv Grd Liv Area 1,574
Originating Board BRIGHT
Year Built 1952
Annual Tax Amount $4,755
Tax Year 2019
Lot Size 7,892 Sqft
Acres 0.18
Property Description
Welcome HOME! Featuring 3 BR / 2 BTH, this beautifully, completely renovated cape cod has a large addition, beautiful deck, large bonus room, new landscaping, and is in a fantastic location! SO much natural light all throughout the home. Brand new, just about everything!! Amazing opportunity! Enjoy entertaining with this open concept layout! The beautifully designed kitchen includes custom cabinets, brand new SS appliances, beautiful tile flooring, backsplash and quartz countertops. Enjoy the breakfast bar / entertaining counter space. Relax during Winter evenings by the absolutely gorgeous stone fireplace - sipping hot chocolate or a great evening beverage! The separate dining room is perfect for a large table and a bar. The bonus room off the back is fantastic for a large TV entertainment room, game room, kids area, workout space, and more! There is a bedroom on the first floor - also great for an office, or kids room. Luxury bathrooms feature beautiful tile and gorgeous glass enclosed showers. The upstairs bath includes two shower heads! Refinished hardwood floors and brand new carpet throughout! Upstairs features LARGE bedrooms with high ceilings and recessed lighting and the master includes two large closets - his and hers! Spacious laundry room features brand new washer / dryer, shelving, tile, and tankless water heater. Take a step outside on the deck to enjoy grilling out and space for large patio furniture! Gorgeous new landscaping all over. Absolutely beautiful home! Great location in the highly desirable Twinbrook community. Close to everything - metro, local schools, entertainment, park, restaurants, shopping, and more! Don't miss the opportunity to call this house your HOME!
Location
State MD
County Montgomery
Zoning R60
Rooms
Main Level Bedrooms 1
Interior
Interior Features Breakfast Area, Combination Kitchen/Living, Combination Kitchen/Dining, Dining Area, Entry Level Bedroom, Family Room Off Kitchen, Recessed Lighting, Bathroom - Tub Shower, Upgraded Countertops, Walk-in Closet(s), Wood Floors
Hot Water Tankless
Heating Forced Air
Cooling Central A/C
Flooring Hardwood, Partially Carpeted
Fireplaces Number 1
Fireplaces Type Fireplace - Glass Doors
Equipment Built-In Microwave, Dishwasher, Disposal, Dryer, Oven/Range - Electric, Refrigerator, Stainless Steel Appliances, Washer, Water Heater - Tankless
Fireplace Y
Window Features Energy Efficient
Appliance Built-In Microwave, Dishwasher, Disposal, Dryer, Oven/Range - Electric, Refrigerator, Stainless Steel Appliances, Washer, Water Heater - Tankless
Heat Source Electric
Laundry Upper Floor
Exterior
Exterior Feature Deck(s), Wrap Around, Porch(es)
Water Access N
Accessibility Doors - Swing In, Level Entry - Main
Porch Deck(s), Wrap Around, Porch(es)
Garage N
Building
Story 2
Sewer Public Sewer
Water Public
Architectural Style Cape Cod
Level or Stories 2
Additional Building Above Grade, Below Grade
New Construction N
Schools
Elementary Schools Twinbrook
Middle Schools Julius West
High Schools Richard Montgomery
School District Montgomery County Public Schools
Others
Senior Community No
Tax ID 160400217233
Ownership Fee Simple
SqFt Source Assessor
Acceptable Financing Conventional, VA, FHA, Cash
Listing Terms Conventional, VA, FHA, Cash
Financing Conventional,VA,FHA,Cash
Special Listing Condition Standard
Read Less
Want to know what your home might be worth? Contact us for a FREE valuation!

Our team is ready to help you sell your home for the highest possible price ASAP

Bought with Patrick W Thelwell • Redfin Corp

GET MORE INFORMATION





