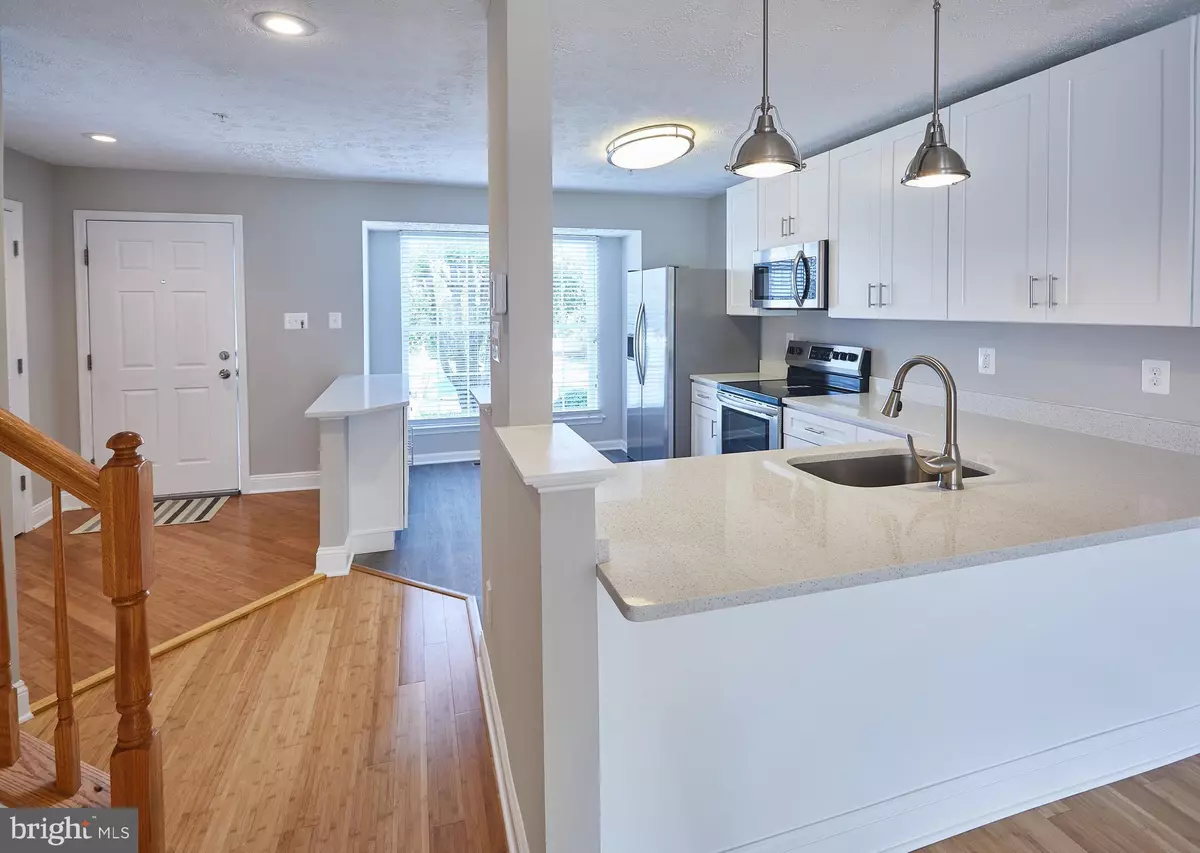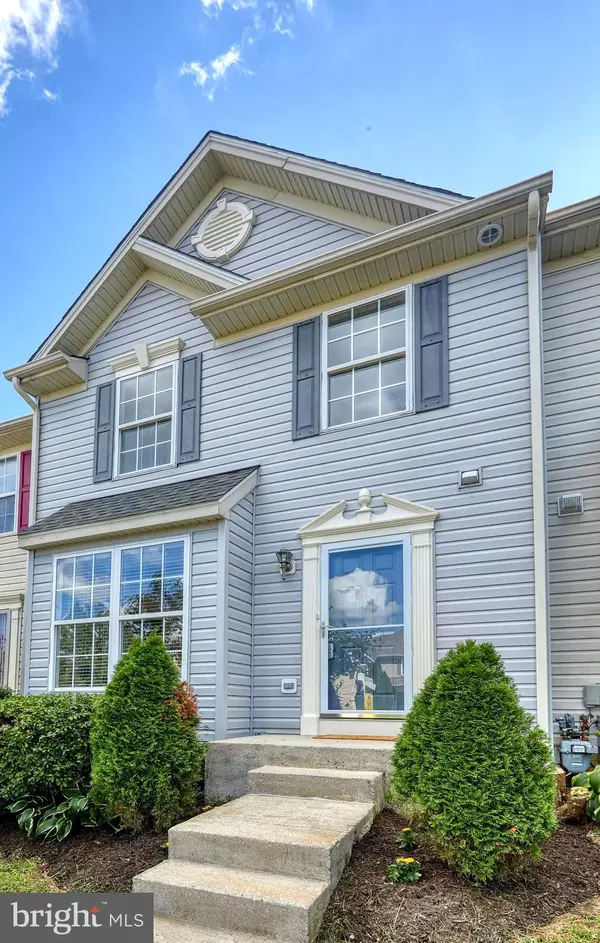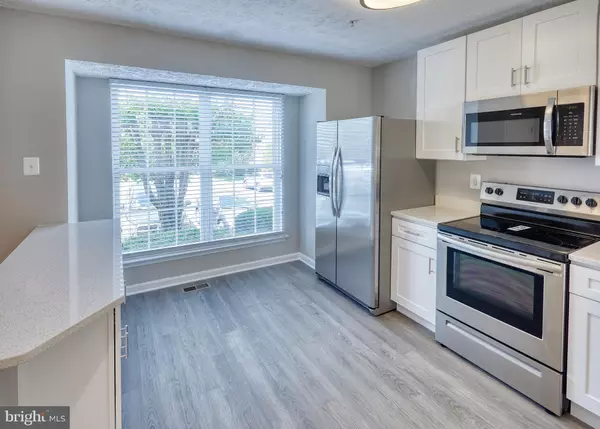$247,200
$249,900
1.1%For more information regarding the value of a property, please contact us for a free consultation.
2162 KYLE GREEN RD Abingdon, MD 21009
3 Beds
4 Baths
1,978 SqFt
Key Details
Sold Price $247,200
Property Type Townhouse
Sub Type Interior Row/Townhouse
Listing Status Sold
Purchase Type For Sale
Square Footage 1,978 sqft
Price per Sqft $124
Subdivision Constant Friendship
MLS Listing ID MDHR238842
Sold Date 11/27/19
Style Traditional
Bedrooms 3
Full Baths 3
Half Baths 1
HOA Fees $69/mo
HOA Y/N Y
Abv Grd Liv Area 1,498
Originating Board BRIGHT
Year Built 2001
Annual Tax Amount $2,242
Tax Year 2018
Lot Size 2,100 Sqft
Acres 0.05
Property Sub-Type Interior Row/Townhouse
Property Description
BETTER THAN NEW TOWNHOME WITH APPROX 2000 SF OF FINISHED SPACE. GORGEOUS CUSTOM KITCHEN AND BATHS PLUS MANY MORE INTERIOR UPGRADES THROUGHOUT! GOURMET KITCHEN WITH QUARTZ COUNTERTOP, STAINLESS APPLIANCES, BREAKFAST BAR, PENDANT LIGHTING, LVP FLOORING & EVERYTHING IS BRAND NEW!!!! SUSTAINABLE BAMBOO FLOORS THROUGHOUT MUCH OF THE HOME! MASTER SUITE WITH WALK-IN CLOSET, VAULTED CEILING, AND AMAZING DESIGNER BATH. NEW PAINT, NEW CARPET, NEW ROOF & NEW WATER HEATER. FULLY FENCED REAR YARD WITH CUSTOM PAVER PATIO. FULLY FINISHED WALK-OUT BASEMENT WITH FULL BATH. MINUTES TO APG & I95
Location
State MD
County Harford
Zoning R2COS
Rooms
Other Rooms Primary Bedroom, Bedroom 2, Kitchen, Family Room, Basement, Laundry, Storage Room, Efficiency (Additional), Bathroom 2, Primary Bathroom, Full Bath, Half Bath
Basement Connecting Stairway, Fully Finished, Outside Entrance, Walkout Stairs
Interior
Interior Features Attic, Carpet, Ceiling Fan(s), Combination Dining/Living, Dining Area, Family Room Off Kitchen, Floor Plan - Open, Kitchen - Eat-In, Kitchen - Island, Primary Bath(s), Recessed Lighting, Stall Shower, Tub Shower, Upgraded Countertops, Walk-in Closet(s), Kitchen - Gourmet
Hot Water Electric
Heating Forced Air, Programmable Thermostat
Cooling Ceiling Fan(s), Central A/C
Flooring Bamboo, Carpet
Equipment Built-In Microwave, Dishwasher, Dryer, Icemaker, Oven/Range - Electric, Refrigerator, Stainless Steel Appliances, Washer
Fireplace N
Window Features Vinyl Clad,Insulated
Appliance Built-In Microwave, Dishwasher, Dryer, Icemaker, Oven/Range - Electric, Refrigerator, Stainless Steel Appliances, Washer
Heat Source Natural Gas
Laundry Basement
Exterior
Exterior Feature Patio(s)
Fence Fully, Privacy, Rear
Water Access N
Roof Type Architectural Shingle
Accessibility Other
Porch Patio(s)
Garage N
Building
Story 3+
Sewer Public Sewer
Water Public
Architectural Style Traditional
Level or Stories 3+
Additional Building Above Grade, Below Grade
Structure Type Dry Wall
New Construction N
Schools
School District Harford County Public Schools
Others
Senior Community No
Tax ID 01-313819
Ownership Fee Simple
SqFt Source Estimated
Acceptable Financing Cash, Conventional, FHA, VA
Listing Terms Cash, Conventional, FHA, VA
Financing Cash,Conventional,FHA,VA
Special Listing Condition Standard
Read Less
Want to know what your home might be worth? Contact us for a FREE valuation!

Our team is ready to help you sell your home for the highest possible price ASAP

Bought with Jarrod C Christou • RE/MAX Sails Inc.
GET MORE INFORMATION





