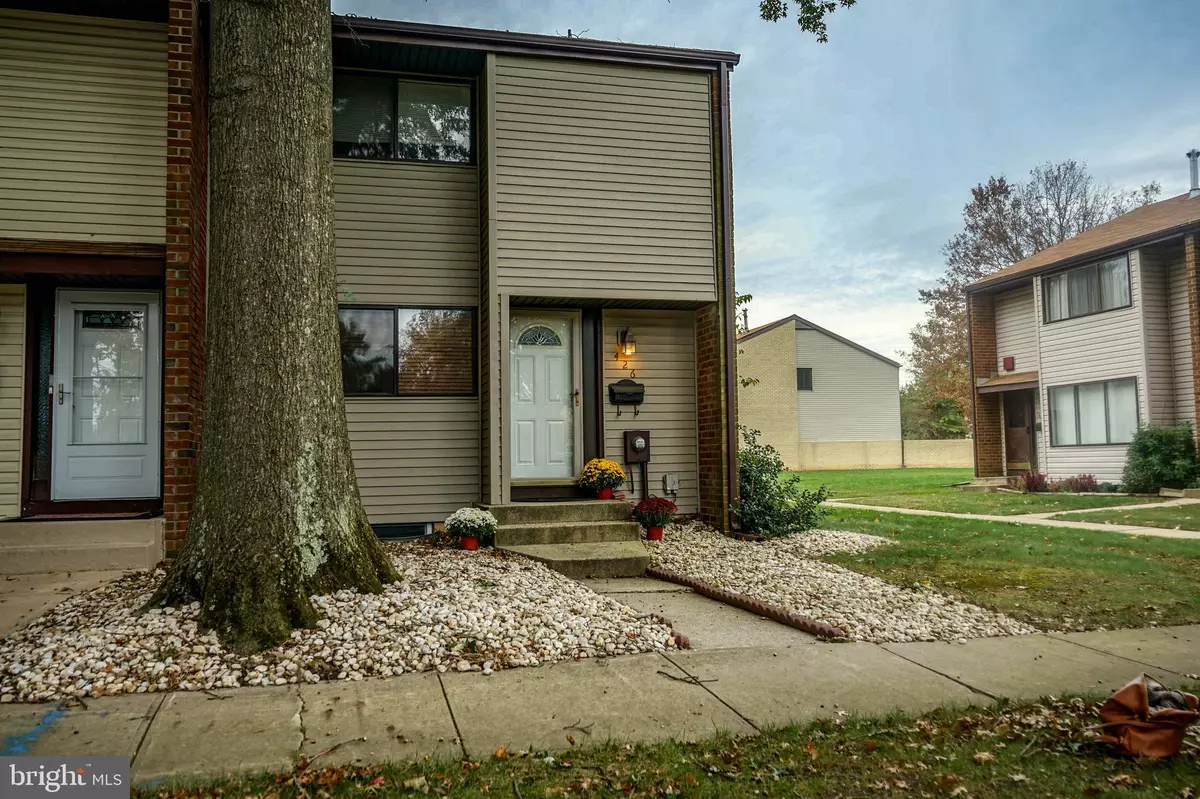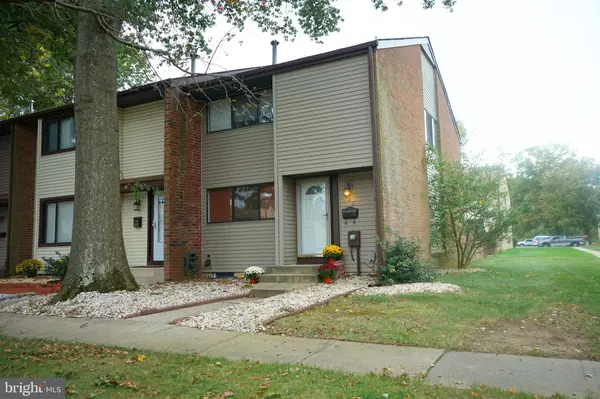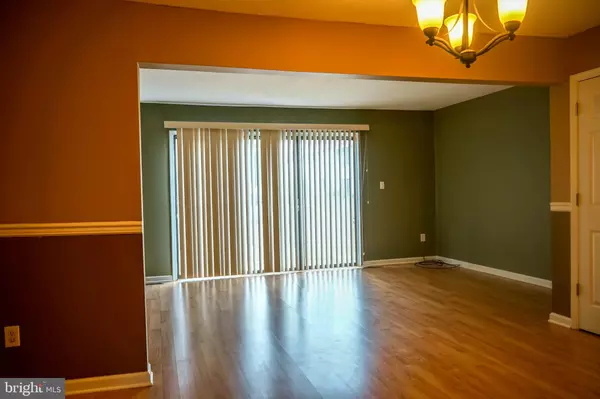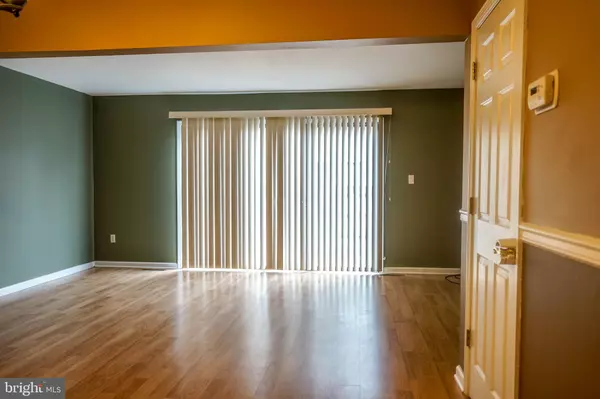$185,000
$189,950
2.6%For more information regarding the value of a property, please contact us for a free consultation.
426 BOLTON RD East Windsor, NJ 08520
2 Beds
2 Baths
1,310 SqFt
Key Details
Sold Price $185,000
Property Type Townhouse
Sub Type End of Row/Townhouse
Listing Status Sold
Purchase Type For Sale
Square Footage 1,310 sqft
Price per Sqft $141
Subdivision Twin Rivers
MLS Listing ID NJME286966
Sold Date 11/29/19
Style Traditional
Bedrooms 2
Full Baths 1
Half Baths 1
HOA Fees $162/mo
HOA Y/N Y
Abv Grd Liv Area 1,310
Originating Board BRIGHT
Year Built 1972
Annual Tax Amount $5,745
Tax Year 2019
Lot Size 1,574 Sqft
Acres 0.04
Lot Dimensions 19.67 x 80.00
Property Description
This two bedroom 1.5 bathroom townhouse is ready for it's next owner! Open floor plan with neutral colors and laminate flooring in large living room, dining room and kitchen. 2 spacious bedrooms upstairs with a full bathroom. Sliding door off of living room to private fenced in yard. Full basement is ready to be finished for additional space. Great location! Off of Rt. 33, minutes to the Turnpike. Great community with many amenities including pools, walking/biking trails, parks and more! This is a MUST SEE!
Location
State NJ
County Mercer
Area East Windsor Twp (21101)
Zoning PUD
Rooms
Other Rooms Dining Room, Primary Bedroom, Bedroom 2, Kitchen, Family Room, Basement, Bathroom 1
Basement Unfinished, Full
Interior
Interior Features Carpet, Dining Area, Floor Plan - Open, Kitchen - Galley, Walk-in Closet(s), Combination Dining/Living
Heating Forced Air
Cooling Central A/C
Flooring Laminated, Carpet
Equipment Dishwasher, Microwave, Refrigerator, Stove, Washer, Dryer - Gas
Furnishings No
Fireplace N
Appliance Dishwasher, Microwave, Refrigerator, Stove, Washer, Dryer - Gas
Heat Source Natural Gas
Laundry Basement
Exterior
Parking On Site 1
Utilities Available Under Ground
Water Access N
Roof Type Shingle
Accessibility None
Garage N
Building
Story 2
Sewer Public Sewer
Water Public
Architectural Style Traditional
Level or Stories 2
Additional Building Above Grade, Below Grade
New Construction N
Schools
Elementary Schools E.Windsor
Middle Schools Kreps
High Schools Hightstown H.S.
School District East Windsor Regional Schools
Others
Pets Allowed Y
Senior Community No
Tax ID 01-00014-00426
Ownership Fee Simple
SqFt Source Assessor
Acceptable Financing Cash, FHA, Conventional, VA
Listing Terms Cash, FHA, Conventional, VA
Financing Cash,FHA,Conventional,VA
Special Listing Condition Standard
Pets Allowed No Pet Restrictions
Read Less
Want to know what your home might be worth? Contact us for a FREE valuation!

Our team is ready to help you sell your home for the highest possible price ASAP

Bought with Edward A Quinn • Century 21 Abrams & Associates, Inc.

GET MORE INFORMATION





