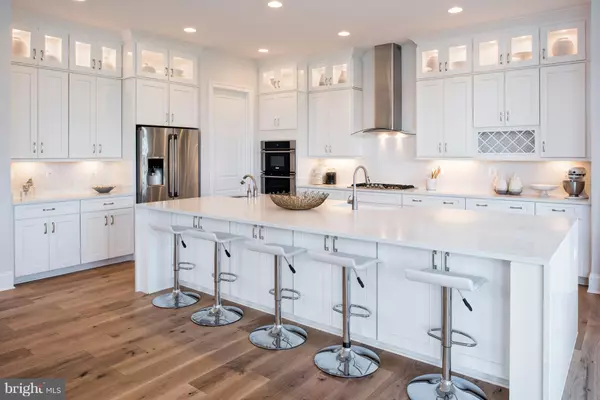$1,249,990
$1,299,990
3.8%For more information regarding the value of a property, please contact us for a free consultation.
24899 DEEPDALE CT Aldie, VA 20105
5 Beds
8 Baths
9,540 SqFt
Key Details
Sold Price $1,249,990
Property Type Single Family Home
Sub Type Detached
Listing Status Sold
Purchase Type For Sale
Square Footage 9,540 sqft
Price per Sqft $131
Subdivision Mcintosh
MLS Listing ID VALO381688
Sold Date 12/02/19
Style Contemporary
Bedrooms 5
Full Baths 7
Half Baths 1
HOA Fees $130/mo
HOA Y/N Y
Abv Grd Liv Area 6,835
Originating Board BRIGHT
Year Built 2018
Lot Size 0.251 Acres
Acres 0.25
Property Description
Your opportunity to move into our top of the line model home! Situated on a quaint cul-de-sac, this stunning home has a beautifully designed open concept, perfect for entertaining and spending time together. The 4 finished levels boast endless features including a rooftop terrace, spa-like owners bath plus wet room, luxurious gourmet kitchen with 13-foot island, main level guest suite and loaded basement with a bar and media room.
Location
State VA
County Loudoun
Rooms
Basement Rear Entrance, Daylight, Partial, Fully Finished, Heated, Sump Pump, Windows
Main Level Bedrooms 1
Interior
Interior Features Attic, Breakfast Area, Kitchen - Eat-In, Kitchen - Gourmet, Combination Kitchen/Living, Kitchen - Island, Dining Area, Upgraded Countertops, Primary Bath(s), Recessed Lighting, Floor Plan - Open, Butlers Pantry, Chair Railings, Double/Dual Staircase, Entry Level Bedroom, Family Room Off Kitchen, Kitchen - Table Space, Walk-in Closet(s), Wood Floors
Hot Water 60+ Gallon Tank
Heating Programmable Thermostat, Zoned
Cooling Programmable Thermostat
Fireplaces Number 1
Equipment Washer/Dryer Hookups Only, Cooktop, Dishwasher, Microwave, Oven - Double, Oven - Wall, Oven/Range - Gas, Refrigerator, Disposal, Exhaust Fan
Fireplace Y
Window Features ENERGY STAR Qualified,Double Pane,Insulated,Low-E,Screens
Appliance Washer/Dryer Hookups Only, Cooktop, Dishwasher, Microwave, Oven - Double, Oven - Wall, Oven/Range - Gas, Refrigerator, Disposal, Exhaust Fan
Heat Source Natural Gas
Exterior
Parking Features Garage - Front Entry
Garage Spaces 2.0
Utilities Available Cable TV Available, Multiple Phone Lines, Under Ground
Amenities Available Common Grounds, Jog/Walk Path, Picnic Area
Water Access N
Accessibility 2+ Access Exits, Doors - Swing In, Level Entry - Main, 32\"+ wide Doors, 36\"+ wide Halls, Doors - Lever Handle(s)
Attached Garage 2
Total Parking Spaces 2
Garage Y
Building
Story 3+
Sewer Public Sewer
Water Public
Architectural Style Contemporary
Level or Stories 3+
Additional Building Above Grade, Below Grade
Structure Type 9'+ Ceilings
New Construction Y
Schools
Elementary Schools Buffalo Trail
Middle Schools Mercer
High Schools John Champe
School District Loudoun County Public Schools
Others
HOA Fee Include Snow Removal,Trash
Senior Community No
Ownership Fee Simple
SqFt Source Estimated
Acceptable Financing Conventional, FHA, VA
Listing Terms Conventional, FHA, VA
Financing Conventional,FHA,VA
Special Listing Condition Standard
Read Less
Want to know what your home might be worth? Contact us for a FREE valuation!

Our team is ready to help you sell your home for the highest possible price ASAP

Bought with Eduardo J Borgen • Samson Properties

GET MORE INFORMATION





