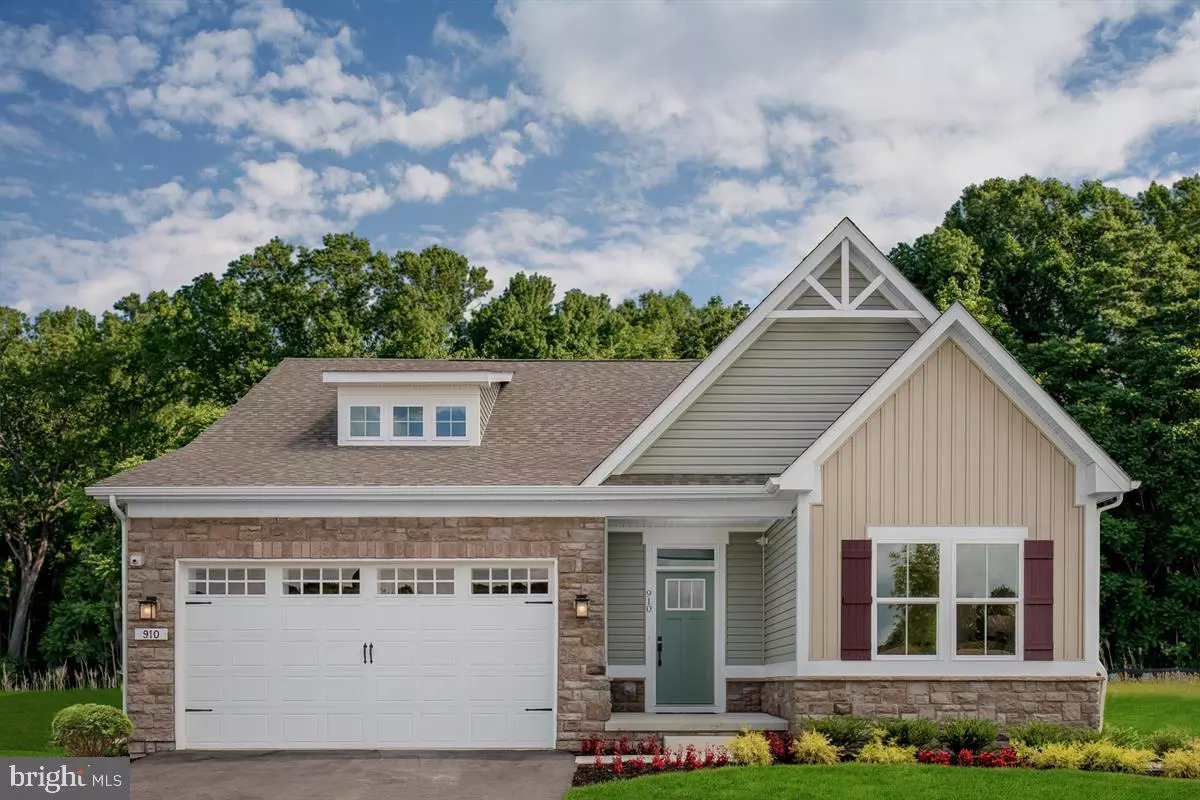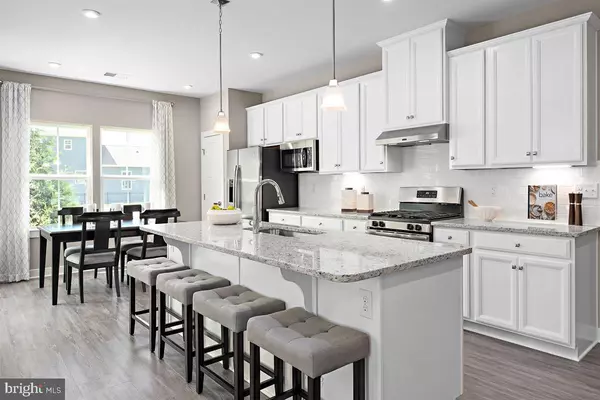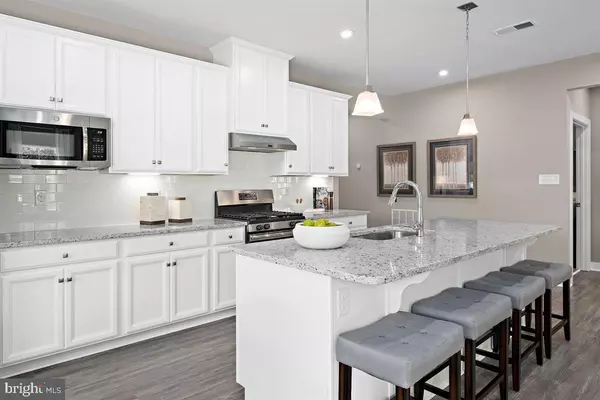$389,990
$389,990
For more information regarding the value of a property, please contact us for a free consultation.
22377 S ACORN WAY Lewes, DE 19958
5 Beds
4 Baths
3,355 SqFt
Key Details
Sold Price $389,990
Property Type Single Family Home
Sub Type Detached
Listing Status Sold
Purchase Type For Sale
Square Footage 3,355 sqft
Price per Sqft $116
Subdivision Oakwood Village
MLS Listing ID DESU149430
Sold Date 11/22/19
Style Craftsman,Loft with Bedrooms
Bedrooms 5
Full Baths 4
HOA Fees $50/mo
HOA Y/N Y
Abv Grd Liv Area 2,325
Originating Board BRIGHT
Year Built 2019
Annual Tax Amount $1,800
Tax Year 2019
Lot Size 0.267 Acres
Acres 0.27
Property Description
Quick Delivery Home. Ready for November 2019 settlement! The Bramante at Oakwood Village features 5 bedrooms, 4 baths and a 2 car garage. The foyer welcomes you in, past a large flex room with optional glass doors and a convenient arrival center off the garage. The kitchen is a gourmet dream with plenty of counter and cabinet space, and an oversized island that's perfect for prep work and casual dining. It's open to the dinette and family room so you never miss a minute. Off of the dinette, an included covered porch fills your home with light and brings the outdoors in. Tucked off the great room, nearby but still private, a luxurious first-floor owner's suite beckons. The standard tray ceiling adds a touch of elegance while the double bowl vanity and huge shower create a spa-like feel. The gigantic closet means storage will never be an issue! An extra bedroom rounds out the first floor, along with the option to turn the flex space into yet another first-level bedroom. Upstairs, another bedroom, full bath, and loft offer a perfect guest floor, and there's even more storage! Basement with Rec room, bedroom, and full bath.Onsite unlicensed sales agent represents the builder.
Location
State DE
County Sussex
Area Indian River Hundred (31008)
Zoning AR
Rooms
Other Rooms Loft, Recreation Room
Basement Full, Heated, Partially Finished
Main Level Bedrooms 3
Interior
Interior Features Floor Plan - Open, Kitchen - Island, Kitchen - Table Space, Primary Bath(s), Walk-in Closet(s), Attic, Combination Kitchen/Dining, Family Room Off Kitchen
Hot Water Electric
Heating Energy Star Heating System, Heat Pump - Electric BackUp
Cooling Central A/C
Flooring Carpet, Ceramic Tile, Other
Equipment Dishwasher, Disposal, Energy Efficient Appliances, Oven - Self Cleaning, Oven/Range - Electric, Refrigerator, Stainless Steel Appliances, Water Heater - High-Efficiency, Icemaker
Furnishings No
Fireplace N
Window Features ENERGY STAR Qualified
Appliance Dishwasher, Disposal, Energy Efficient Appliances, Oven - Self Cleaning, Oven/Range - Electric, Refrigerator, Stainless Steel Appliances, Water Heater - High-Efficiency, Icemaker
Heat Source Electric
Laundry Hookup, Main Floor
Exterior
Parking Features Garage - Front Entry
Garage Spaces 6.0
Utilities Available Under Ground
Amenities Available Basketball Courts, Club House, Fitness Center, Pool - Outdoor, Tennis Courts, Tot Lots/Playground
Water Access N
Roof Type Architectural Shingle
Accessibility None
Road Frontage Private
Attached Garage 2
Total Parking Spaces 6
Garage Y
Building
Lot Description Cleared
Story 3+
Sewer Public Sewer
Water Public
Architectural Style Craftsman, Loft with Bedrooms
Level or Stories 3+
Additional Building Above Grade, Below Grade
Structure Type Dry Wall
New Construction Y
Schools
School District Cape Henlopen
Others
Pets Allowed Y
HOA Fee Include Common Area Maintenance,Pool(s),Recreation Facility,Road Maintenance,Snow Removal
Senior Community No
Tax ID 234-6.00-701.00
Ownership Fee Simple
SqFt Source Estimated
Security Features Carbon Monoxide Detector(s),Smoke Detector
Acceptable Financing Cash, Conventional, FHA, Seller Financing, USDA, VA
Horse Property N
Listing Terms Cash, Conventional, FHA, Seller Financing, USDA, VA
Financing Cash,Conventional,FHA,Seller Financing,USDA,VA
Special Listing Condition Standard
Pets Allowed Number Limit
Read Less
Want to know what your home might be worth? Contact us for a FREE valuation!

Our team is ready to help you sell your home for the highest possible price ASAP

Bought with Non Member • Non Subscribing Office
GET MORE INFORMATION





