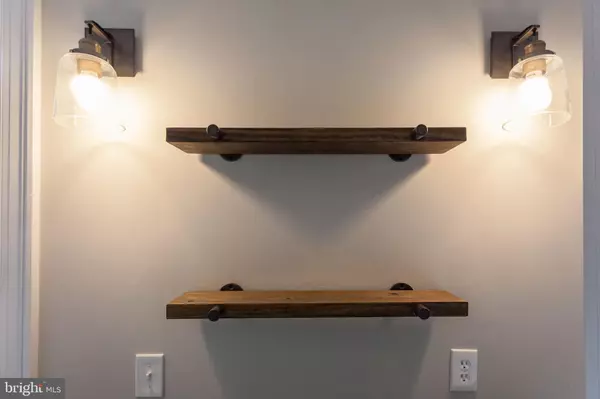$1,120,000
$1,175,000
4.7%For more information regarding the value of a property, please contact us for a free consultation.
3700 ALBEMARLE ST NW Washington, DC 20016
5 Beds
4 Baths
3,113 SqFt
Key Details
Sold Price $1,120,000
Property Type Single Family Home
Sub Type Detached
Listing Status Sold
Purchase Type For Sale
Square Footage 3,113 sqft
Price per Sqft $359
Subdivision Cleveland Park North
MLS Listing ID DCDC444954
Sold Date 12/02/19
Style Craftsman
Bedrooms 5
Full Baths 3
Half Baths 1
HOA Y/N N
Abv Grd Liv Area 2,248
Originating Board BRIGHT
Year Built 1920
Annual Tax Amount $8,509
Tax Year 2019
Lot Size 3,852 Sqft
Acres 0.09
Property Description
Fabulous occupancy ready home/ incredible investor opportunity tucked between Tenleytown metro (.4 miles) & VanNess UDC (.6 miles): Full English Basement with Certificate of Occupancy! Gross rental income opportunity up to $78,000/year. This classic bungalow has been freshly updated- new kitchen, improved floor plan, fresh paint, carpet and refinished hardwoods. 3 Beds, 2 Bath up, including a large master suite has dual WICs and an airy bath. Main level bed and half bath. Outdoors spaces are a-plenty and make entertaining in this home a joy! Attached 1-car garage.
Location
State DC
County Washington
Zoning RESIDENTIAL
Direction North
Rooms
Basement English, Fully Finished, Walkout Level, Windows
Main Level Bedrooms 1
Interior
Interior Features Built-Ins, Ceiling Fan(s), Dining Area, Entry Level Bedroom, Family Room Off Kitchen, Floor Plan - Traditional, Formal/Separate Dining Room, Kitchen - Galley, Primary Bath(s), Recessed Lighting, Skylight(s), Walk-in Closet(s), Wood Floors
Heating Radiator, Baseboard - Electric
Cooling Ceiling Fan(s), Wall Unit, Other
Flooring Carpet, Hardwood, Ceramic Tile
Fireplaces Number 1
Equipment Built-In Microwave, Dishwasher, Refrigerator, Stove, Washer, Dryer
Fireplace Y
Window Features Casement,Double Hung
Appliance Built-In Microwave, Dishwasher, Refrigerator, Stove, Washer, Dryer
Heat Source Natural Gas, Electric
Laundry Basement, Upper Floor
Exterior
Exterior Feature Deck(s), Patio(s)
Parking Features Basement Garage, Garage - Side Entry
Garage Spaces 2.0
Fence Fully
Water Access N
Accessibility None
Porch Deck(s), Patio(s)
Attached Garage 2
Total Parking Spaces 2
Garage Y
Building
Lot Description Corner, Rear Yard
Story 3+
Sewer Public Sewer
Water Public
Architectural Style Craftsman
Level or Stories 3+
Additional Building Above Grade, Below Grade
New Construction N
Schools
Elementary Schools Hearst
Middle Schools Deal Junior High School
High Schools Jackson-Reed
School District District Of Columbia Public Schools
Others
Pets Allowed Y
Senior Community No
Tax ID 1889//0036
Ownership Fee Simple
SqFt Source Assessor
Acceptable Financing Negotiable
Listing Terms Negotiable
Financing Negotiable
Special Listing Condition Standard
Pets Allowed No Pet Restrictions
Read Less
Want to know what your home might be worth? Contact us for a FREE valuation!

Our team is ready to help you sell your home for the highest possible price ASAP

Bought with Randolph Adams • Coldwell Banker Realty - Washington
GET MORE INFORMATION





