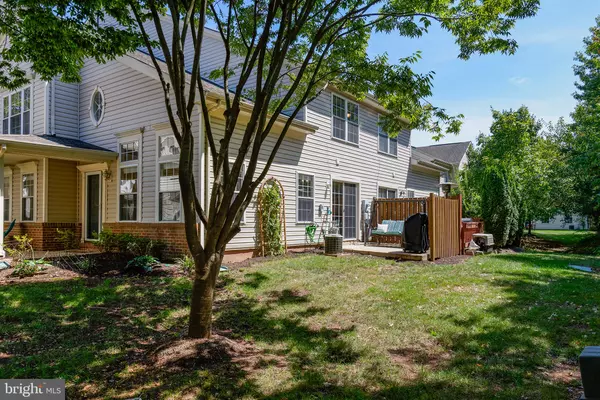$330,000
$325,000
1.5%For more information regarding the value of a property, please contact us for a free consultation.
43341 GREYSWALLOW TER Ashburn, VA 20147
3 Beds
2 Baths
1,790 SqFt
Key Details
Sold Price $330,000
Property Type Condo
Sub Type Condo/Co-op
Listing Status Sold
Purchase Type For Sale
Square Footage 1,790 sqft
Price per Sqft $184
Subdivision Sanders Mill
MLS Listing ID VALO392140
Sold Date 12/02/19
Style Other
Bedrooms 3
Full Baths 2
Condo Fees $341/mo
HOA Fees $62/mo
HOA Y/N Y
Abv Grd Liv Area 1,790
Originating Board BRIGHT
Year Built 1999
Annual Tax Amount $3,032
Tax Year 2019
Property Description
WOW! CHECK OUT THIS BEYOND AMAZING NEW PRICE FOR 1790 SQUARE FEET OF SPACE! NEW 4 PIECE STAINLESS KITCHEN APPLIANCE PACKAGE INSTALLED 9/12! 5 BURNER GAS STOVE, DISHWASHER,MICROHOOD AND REFRIGERATOR!WHOOT WHOOT! SANDERS MILL 2 STORY CONDO, RARE DURHAM MODEL WITH A MAIN LEVEL RECREATION ROOM W/BRAND NEW CARPET! . THIS 1790 SF HOME IS IN A TUCKED AWAY SECTION OF SANDERS MILL CONDOMINIUMS. A FRONT PORCH WITH ROOM FOR SEATING WELCOMES YOU. THE MAIN LEVEL HAS A SOARING VAULTED CEILING WITH TALL WINDOWS IN THE LIVING ROOM THAT LET IN TONS OF LIGHT AND LOOK OUT TO A PRIVATE TREED AREA. ON THE MAIN IS A VERY SPACIOUS BEDROOM WITH FULL BATH, KITCHEN, DINING AREA AND A RECREATION ROOM, ALONG WITH A LARGE CLOSET, PANTRY AND WASHER AND DRYER. THE VERY LARGE MASTER ON THE UPPER LEVEL HAS A WALK IN CLOSET, ATTACHED BATH ALONG W/A PALLADIUM WINDOW THAT BRINGS IN CHEERY LIGHT. THE THIRD BEDROOM LOOKS OUT OVER THE REAR OF THE HOME. A SECOND REAR PATIO ALLOWS FOR GRILLING AND ADDITIONAL OUTSIDE SEATING. THIS COMMUNITY IS PART OF ASHBURN FARM WHICH HAS 19 TOT LOTS/3 SWIMMING POOLS AND IS ADJACENT TO THE W&OD, TRAILSIDE PARK, TRAILS, COMMUNITY AMENITIES, MAJOR COMMUTING (267/7/28-DULLES AIRPORT-FUTURE METRO). SCHOOLS: BELMONT STATION ES, TRAILSIDE MS, STONE BRIDGE HS. BICYCLER? W&OD JUST STEPS AWAY! THIS HOME IS READY TO GO!
Location
State VA
County Loudoun
Zoning RESIDENTIAL
Direction Southwest
Rooms
Other Rooms Living Room, Dining Room, Primary Bedroom, Bedroom 2, Bedroom 3, Kitchen, Family Room, Foyer, Bathroom 1, Primary Bathroom
Main Level Bedrooms 1
Interior
Interior Features Ceiling Fan(s), Entry Level Bedroom, Family Room Off Kitchen, Floor Plan - Open, Walk-in Closet(s), Window Treatments, Wood Floors
Hot Water Electric
Heating Forced Air
Cooling Ceiling Fan(s), Central A/C
Flooring Carpet, Hardwood, Tile/Brick
Heat Source Natural Gas
Laundry Main Floor
Exterior
Exterior Feature Patio(s), Porch(es)
Parking On Site 2
Utilities Available Electric Available, Natural Gas Available, Phone Available, Sewer Available, Water Available
Amenities Available Basketball Courts, Baseball Field, Bike Trail, Club House, Common Grounds, Community Center, Jog/Walk Path, Pool - Outdoor, Soccer Field, Swimming Pool, Tennis Courts, Tot Lots/Playground, Volleyball Courts
Water Access N
View Garden/Lawn, Trees/Woods
Accessibility None
Porch Patio(s), Porch(es)
Garage N
Building
Story 2
Unit Features Garden 1 - 4 Floors
Sewer Public Sewer
Water Public
Architectural Style Other
Level or Stories 2
Additional Building Above Grade, Below Grade
New Construction N
Schools
Elementary Schools Belmont Station
Middle Schools Trailside
High Schools Stone Bridge
School District Loudoun County Public Schools
Others
Pets Allowed Y
HOA Fee Include Common Area Maintenance,Lawn Maintenance,Management,Pool(s),Recreation Facility,Reserve Funds,Snow Removal,Trash,Water
Senior Community No
Tax ID 116479779002
Ownership Condominium
Horse Property N
Special Listing Condition Standard
Pets Allowed Breed Restrictions
Read Less
Want to know what your home might be worth? Contact us for a FREE valuation!

Our team is ready to help you sell your home for the highest possible price ASAP

Bought with Fouad K Moussa • ST. Michael Realty LLC

GET MORE INFORMATION





