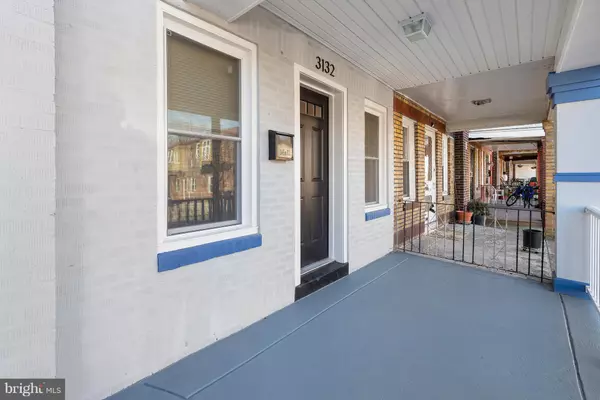$249,500
$249,500
For more information regarding the value of a property, please contact us for a free consultation.
3132 TASKER ST Philadelphia, PA 19145
3 Beds
3 Baths
1,740 SqFt
Key Details
Sold Price $249,500
Property Type Townhouse
Sub Type Interior Row/Townhouse
Listing Status Sold
Purchase Type For Sale
Square Footage 1,740 sqft
Price per Sqft $143
Subdivision Grays Ferry
MLS Listing ID PAPH510260
Sold Date 12/02/19
Style AirLite
Bedrooms 3
Full Baths 3
HOA Y/N N
Abv Grd Liv Area 1,160
Originating Board BRIGHT
Year Built 1938
Annual Tax Amount $1,082
Tax Year 2020
Lot Size 960 Sqft
Acres 0.02
Property Description
Better-than-new construction in the HOT Grays Ferry section of Philly! Why pay $400,000 for new construction? This house was gutted and renovated from top to bottom to make it a home, and is arguably the nicest renovation currently available! Over 1700 square feet of incredible living space! THREE BEDROOMS, THREE FULL BATHROOMS! finished basement. High ceilings. Every wire, every pipe, EVERYTHING is brand new! Enter this beautiful home with gorgeous blonde hardwood floors. Note the custom-made iron and steel cable railing. Awesome open floor plan with plenty of living and dining space. Incredible custom kitchen with breakfast bar, granite counter tops, and amazing counter to ceiling backsplash. Walk out to the back yard with plenty of space for grilling and entertaining. Walk up the custom staircase to the second floor and be wowed! Incredible high ceilings, hall chandelier, and amazing hall bathroom with one of the coolest stall showers you will ever see! Roomy back bedroom with full closet, ceiling fan and crown molding.The master suite is just incredible! Awesome layout with plenty of closet space and gorgeous, spacious master bathroom.Last but not least, head to the completely finished basement with family room, third bedroom, full bathroom, and utility room! You will LOVE the beautiful tiled floors and space-aged shower stall in the third FULL bathroom of the house! This home must be seen to be believed!
Location
State PA
County Philadelphia
Area 19145 (19145)
Zoning RSA5
Direction North
Rooms
Other Rooms Living Room, Dining Room, Kitchen, Family Room, Utility Room
Basement Fully Finished
Interior
Interior Features Ceiling Fan(s), Bar, Crown Moldings, Floor Plan - Open, Kitchen - Island, Primary Bath(s), Recessed Lighting, Skylight(s), Stall Shower, Wood Floors, Other
Hot Water Natural Gas
Heating Forced Air
Cooling Central A/C, Ceiling Fan(s), Energy Star Cooling System, Programmable Thermostat
Flooring Hardwood
Equipment Built-In Microwave, Built-In Range, Dishwasher, Energy Efficient Appliances, ENERGY STAR Refrigerator, Oven/Range - Gas, Refrigerator, Water Heater - High-Efficiency
Furnishings No
Fireplace N
Window Features Double Pane,ENERGY STAR Qualified,Screens
Appliance Built-In Microwave, Built-In Range, Dishwasher, Energy Efficient Appliances, ENERGY STAR Refrigerator, Oven/Range - Gas, Refrigerator, Water Heater - High-Efficiency
Heat Source Central, Natural Gas
Laundry Basement, Hookup
Exterior
Exterior Feature Porch(es), Patio(s)
Utilities Available Cable TV Available, Natural Gas Available
Water Access N
View City
Roof Type Rubber
Accessibility 2+ Access Exits, Level Entry - Main
Porch Porch(es), Patio(s)
Garage N
Building
Lot Description Rear Yard
Story 2
Sewer Public Sewer
Water Public
Architectural Style AirLite
Level or Stories 2
Additional Building Above Grade, Below Grade
Structure Type Dry Wall
New Construction N
Schools
Elementary Schools James Alcorn School
Middle Schools James Alcorn School
School District The School District Of Philadelphia
Others
Senior Community No
Tax ID 482001700
Ownership Fee Simple
SqFt Source Assessor
Security Features Fire Detection System
Acceptable Financing Cash, Conventional, FHA
Horse Property N
Listing Terms Cash, Conventional, FHA
Financing Cash,Conventional,FHA
Special Listing Condition Standard
Read Less
Want to know what your home might be worth? Contact us for a FREE valuation!

Our team is ready to help you sell your home for the highest possible price ASAP

Bought with Noah S Ostroff • KW Philly
GET MORE INFORMATION





