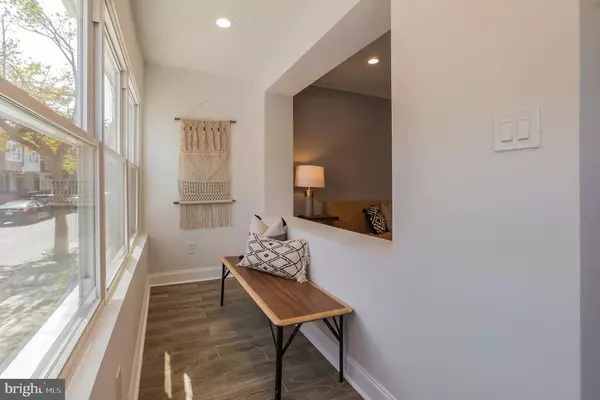$225,000
$242,500
7.2%For more information regarding the value of a property, please contact us for a free consultation.
1518 S MYRTLEWOOD ST Philadelphia, PA 19146
3 Beds
2 Baths
1,280 SqFt
Key Details
Sold Price $225,000
Property Type Townhouse
Sub Type Interior Row/Townhouse
Listing Status Sold
Purchase Type For Sale
Square Footage 1,280 sqft
Price per Sqft $175
Subdivision Grays Ferry
MLS Listing ID PAPH829082
Sold Date 12/03/19
Style Straight Thru
Bedrooms 3
Full Baths 1
Half Baths 1
HOA Y/N N
Abv Grd Liv Area 1,080
Originating Board BRIGHT
Year Built 1920
Annual Tax Amount $1,097
Tax Year 2020
Lot Size 760 Sqft
Acres 0.02
Lot Dimensions 14.75 x 51.50
Property Description
Amazing 3-bedroom 1.5-bathroom rehabbed home in the up-and-coming Grays Ferry neighborhood! This home features rich hardwood floors, recessed lighting, and designer finishes throughout. The foyer has quaint sitting area leading into the living room which has exposed brick walls, along with ample natural lighting from the front windows. The gorgeous modern kitchen has brand-new grey shaker style cabinets, white quartz counter tops, subway tile back-splash and all new built-in stainless-steel appliances. The half bath is conveniently located on the first floor. Upstairs is a large master bedroom oriented in the front of the home with a spacious closet. The full hall bath features grey tiling details, a sleek panel rain shower, and a modern vanity. Two generously sized bedrooms with ample closet space complete the second floor. The basement is fully finished, providing additional living space, and ample storage! This home has a nicely sized fenced in patio perfect for relaxing on warm summer nights! This property is minutes from the University of Pennsylvania, CHOP, as well as Center City, Graduate Hospital, Point Breeze restaurants, bars, and coffee houses. A 10-year tax abatement has been approved. Don't miss out on this amazing property!
Location
State PA
County Philadelphia
Area 19146 (19146)
Zoning RSA5
Rooms
Other Rooms Living Room, Primary Bedroom, Bedroom 2, Bedroom 3, Kitchen, Basement, Full Bath, Half Bath
Basement Fully Finished
Interior
Heating Forced Air
Cooling Central A/C
Equipment Dishwasher, Microwave, Oven/Range - Gas, Refrigerator
Fireplace N
Appliance Dishwasher, Microwave, Oven/Range - Gas, Refrigerator
Heat Source Natural Gas
Exterior
Water Access N
Accessibility None
Garage N
Building
Story 2
Sewer Public Sewer
Water Public
Architectural Style Straight Thru
Level or Stories 2
Additional Building Above Grade, Below Grade
New Construction N
Schools
School District The School District Of Philadelphia
Others
Senior Community No
Tax ID 364412400
Ownership Fee Simple
SqFt Source Assessor
Acceptable Financing Cash, Conventional, FHA, VA
Listing Terms Cash, Conventional, FHA, VA
Financing Cash,Conventional,FHA,VA
Special Listing Condition Standard
Read Less
Want to know what your home might be worth? Contact us for a FREE valuation!

Our team is ready to help you sell your home for the highest possible price ASAP

Bought with Shawna Marie McAleer • Aarch Realty
GET MORE INFORMATION





