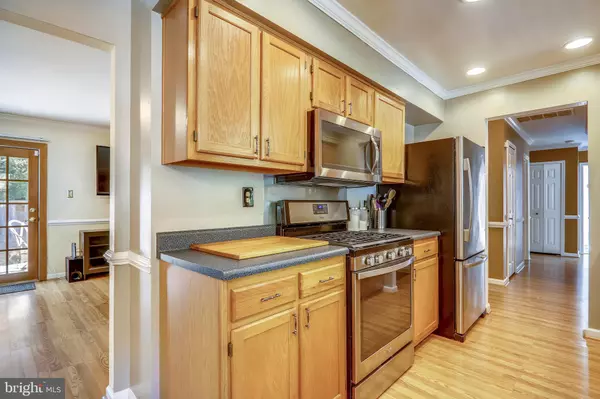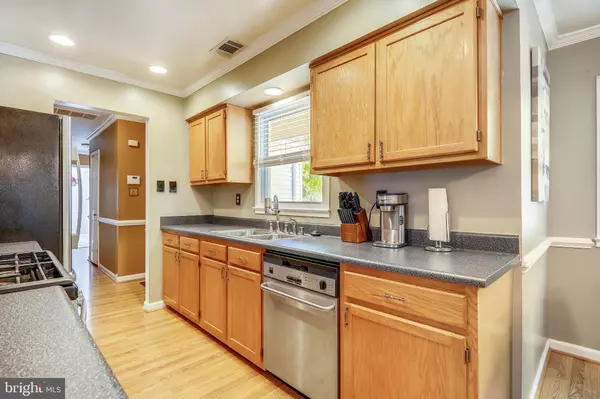$297,000
$297,000
For more information regarding the value of a property, please contact us for a free consultation.
9110 CARENDON CT Upper Marlboro, MD 20772
4 Beds
2 Baths
1,662 SqFt
Key Details
Sold Price $297,000
Property Type Single Family Home
Sub Type Detached
Listing Status Sold
Purchase Type For Sale
Square Footage 1,662 sqft
Price per Sqft $178
Subdivision Marlton
MLS Listing ID MDPG546626
Sold Date 12/03/19
Style Ranch/Rambler
Bedrooms 4
Full Baths 2
HOA Fees $7/ann
HOA Y/N Y
Abv Grd Liv Area 1,662
Originating Board BRIGHT
Year Built 1972
Annual Tax Amount $3,390
Tax Year 2019
Lot Size 8,004 Sqft
Acres 0.18
Property Description
Don't miss out on this beautiful Rambler located in the heart of the MARLTON Community. This 4 Bedroom, 2 Full bath home possess professional CROWN and CHAIR RAIL MOLDING with recessed lighting. Enjoy the great yard space with a convenient storage shed. The owners also added a new furnace and water heater in 2014. Bring your best offer on this gem, it won't last long!
Location
State MD
County Prince Georges
Zoning R80
Rooms
Other Rooms Bedroom 2, Bedroom 3, Bedroom 4, Bedroom 1
Main Level Bedrooms 4
Interior
Interior Features Chair Railings, Crown Moldings, Entry Level Bedroom, Kitchen - Galley, Primary Bath(s), Wood Floors, Recessed Lighting
Heating Heat Pump(s)
Cooling Central A/C
Equipment Refrigerator, Disposal, Dishwasher, Stove
Fireplace N
Appliance Refrigerator, Disposal, Dishwasher, Stove
Heat Source Natural Gas
Exterior
Exterior Feature Patio(s)
Water Access N
Accessibility None
Porch Patio(s)
Garage N
Building
Story 1
Sewer Public Sewer
Water Public
Architectural Style Ranch/Rambler
Level or Stories 1
Additional Building Above Grade, Below Grade
New Construction N
Schools
School District Prince George'S County Public Schools
Others
Pets Allowed Y
Senior Community No
Tax ID 17151762095
Ownership Fee Simple
SqFt Source Estimated
Special Listing Condition Standard
Pets Allowed No Pet Restrictions
Read Less
Want to know what your home might be worth? Contact us for a FREE valuation!

Our team is ready to help you sell your home for the highest possible price ASAP

Bought with James L Archie • HomeSmart

GET MORE INFORMATION





