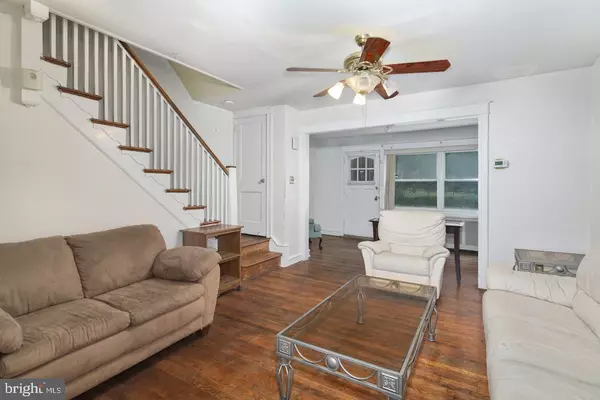$77,750
$85,000
8.5%For more information regarding the value of a property, please contact us for a free consultation.
278 KENT RD Upper Darby, PA 19082
3 Beds
1 Bath
1,184 SqFt
Key Details
Sold Price $77,750
Property Type Townhouse
Sub Type Interior Row/Townhouse
Listing Status Sold
Purchase Type For Sale
Square Footage 1,184 sqft
Price per Sqft $65
Subdivision Bywood
MLS Listing ID PADE501960
Sold Date 12/02/19
Style Straight Thru
Bedrooms 3
Full Baths 1
HOA Y/N N
Abv Grd Liv Area 1,184
Originating Board BRIGHT
Year Built 1930
Annual Tax Amount $2,890
Tax Year 2019
Lot Size 1,350 Sqft
Acres 0.03
Lot Dimensions 16.00 x 80.00
Property Description
Cute, cozy and affordable in Upper Darby! Great layout with generous room sizes and charming architectural details. Sitting area with lovely faux fireplace, spacious living room with original hardwoods, decorator fan, formal dining room. Kitchen with breakfast bar, gas cooktop, newer wall oven. Expansive master with fantastic closet space. Bath with original subway tile, chic black inlay, skylight. Integral garage, newer washer/dryer. Some do-it-yourself cosmetics will polish this to a shine! Exceptional value! Show and sell!
Location
State PA
County Delaware
Area Upper Darby Twp (10416)
Zoning RES
Rooms
Basement Full, Unfinished
Interior
Heating Hot Water
Cooling Window Unit(s)
Heat Source Natural Gas
Laundry Basement
Exterior
Parking Features Garage - Rear Entry
Garage Spaces 1.0
Water Access N
Accessibility None
Attached Garage 1
Total Parking Spaces 1
Garage Y
Building
Story 2
Sewer Public Sewer
Water Public
Architectural Style Straight Thru
Level or Stories 2
Additional Building Above Grade, Below Grade
New Construction N
Schools
School District Upper Darby
Others
Senior Community No
Tax ID 16-01-00733-00
Ownership Fee Simple
SqFt Source Assessor
Special Listing Condition Standard
Read Less
Want to know what your home might be worth? Contact us for a FREE valuation!

Our team is ready to help you sell your home for the highest possible price ASAP

Bought with Mohammad Sabir • RE/MAX Fine Homes

GET MORE INFORMATION





