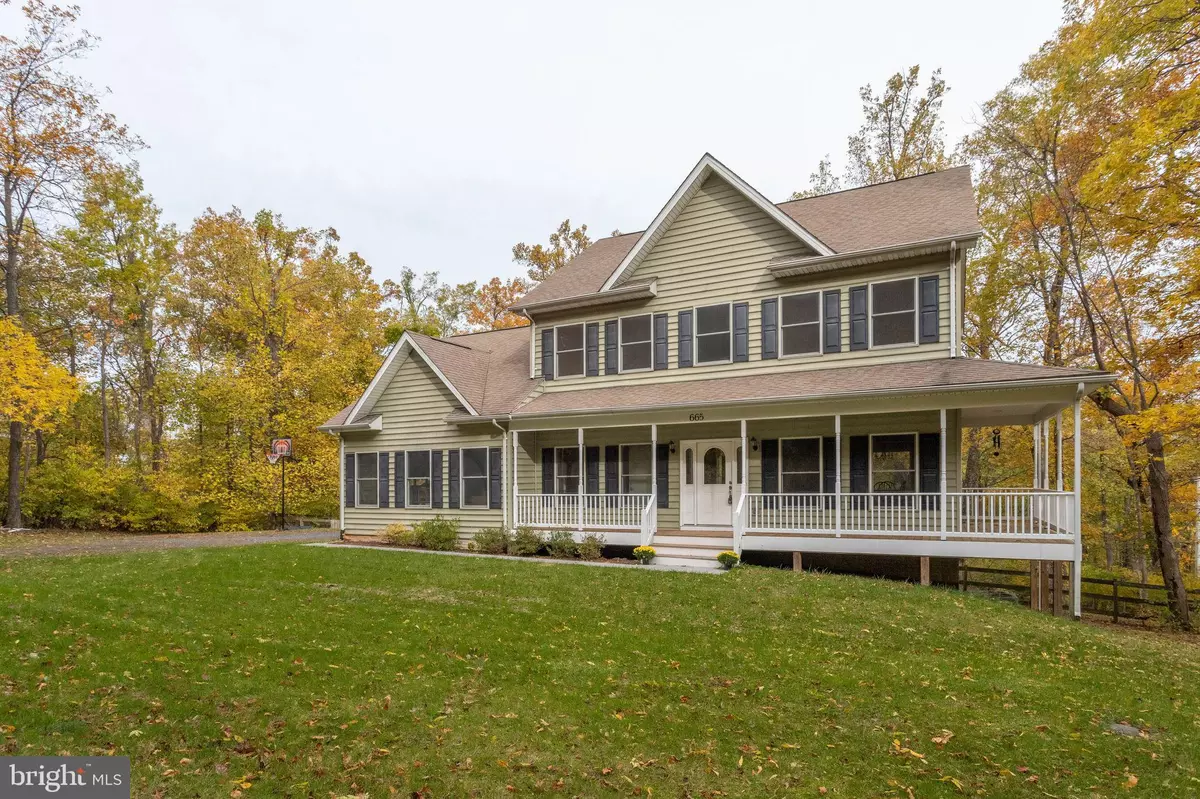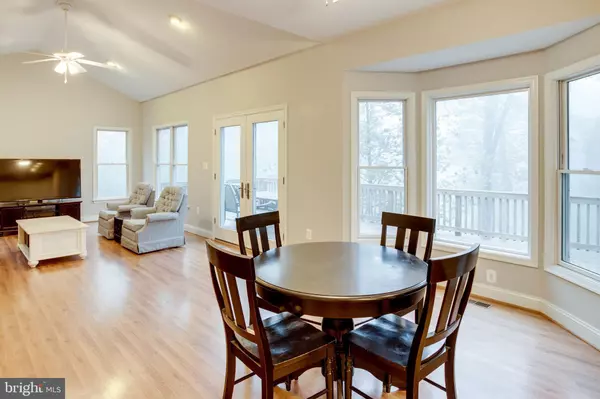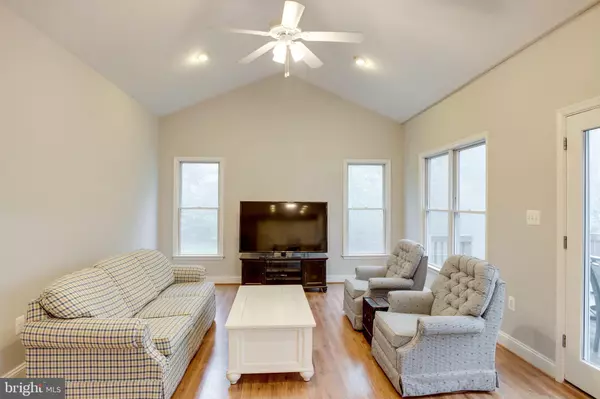$358,200
$350,000
2.3%For more information regarding the value of a property, please contact us for a free consultation.
665 FIRE TRAIL RD Linden, VA 22642
5 Beds
4 Baths
3,712 SqFt
Key Details
Sold Price $358,200
Property Type Single Family Home
Sub Type Detached
Listing Status Sold
Purchase Type For Sale
Square Footage 3,712 sqft
Price per Sqft $96
Subdivision Hunter Land
MLS Listing ID VAWR138472
Sold Date 12/03/19
Style Colonial
Bedrooms 5
Full Baths 3
Half Baths 1
HOA Y/N N
Abv Grd Liv Area 2,412
Originating Board BRIGHT
Year Built 2006
Annual Tax Amount $2,825
Tax Year 2019
Lot Size 2.100 Acres
Acres 2.1
Property Description
Peaceful living in the mountains with easy Appalachian Trail access! A beautiful 5 bedroom, 3.5 bathroom colonial home that is located 1/2 mile down a gravel road, on a private 2 acre lot, near GR Thompson Wildlife Management Area, perfect for the sportsman in you - - hunting and trout fishing! Hard Pergo XP Royal Oak flooring all throughout the main level, the upper level hallways and the entire basement. Open kitchen concept with white cabinets and white appliances that flows to the family room which is perfect for entertaining friends and family. A fully finished basement with a fifth bedroom and full bathroom. Convenient whole house back up generator! Extremely close to the Shenandoah River, Sky Meadows State Park, and the local wineries!
Location
State VA
County Warren
Zoning A
Rooms
Other Rooms Living Room, Dining Room, Primary Bedroom, Bedroom 2, Bedroom 3, Bedroom 4, Bedroom 5, Kitchen, Family Room, Breakfast Room, Laundry, Mud Room, Office, Recreation Room, Bonus Room, Primary Bathroom, Half Bath
Basement Full, Fully Finished, Walkout Level, Windows
Interior
Interior Features Combination Dining/Living, Family Room Off Kitchen, Formal/Separate Dining Room, Kitchen - Eat-In, Kitchen - Island, Kitchen - Table Space, Pantry, Recessed Lighting, Wood Floors, Ceiling Fan(s), Chair Railings, Walk-in Closet(s), Breakfast Area, Carpet, Dining Area, Floor Plan - Open, Kitchen - Gourmet, Primary Bath(s), Upgraded Countertops
Hot Water Bottled Gas
Heating Heat Pump(s)
Cooling Central A/C, Ceiling Fan(s)
Flooring Hardwood
Equipment Built-In Microwave, Dryer, Washer, Dishwasher, Disposal, Freezer, Refrigerator, Stove
Fireplace N
Window Features Bay/Bow
Appliance Built-In Microwave, Dryer, Washer, Dishwasher, Disposal, Freezer, Refrigerator, Stove
Heat Source Natural Gas, Propane - Owned
Exterior
Exterior Feature Porch(es), Wrap Around, Deck(s), Patio(s)
Parking Features Garage Door Opener, Garage - Side Entry
Garage Spaces 2.0
Fence Rear, Wire, Wood
Water Access N
View Trees/Woods, Mountain
Roof Type Asphalt
Accessibility None
Porch Porch(es), Wrap Around, Deck(s), Patio(s)
Attached Garage 2
Total Parking Spaces 2
Garage Y
Building
Lot Description Backs - Parkland, Front Yard, Mountainous, Partly Wooded, Private, Rear Yard, Secluded, Trees/Wooded
Story 3+
Sewer Septic Exists, Septic < # of BR
Water Well
Architectural Style Colonial
Level or Stories 3+
Additional Building Above Grade, Below Grade
Structure Type Cathedral Ceilings
New Construction N
Schools
Elementary Schools Hilda J Barbour
Middle Schools Warren County
High Schools Warren County
School District Warren County Public Schools
Others
Senior Community No
Tax ID 16 9D1
Ownership Fee Simple
SqFt Source Estimated
Special Listing Condition Standard
Read Less
Want to know what your home might be worth? Contact us for a FREE valuation!

Our team is ready to help you sell your home for the highest possible price ASAP

Bought with Scott David Hamilton • Coldwell Banker Premier

GET MORE INFORMATION





