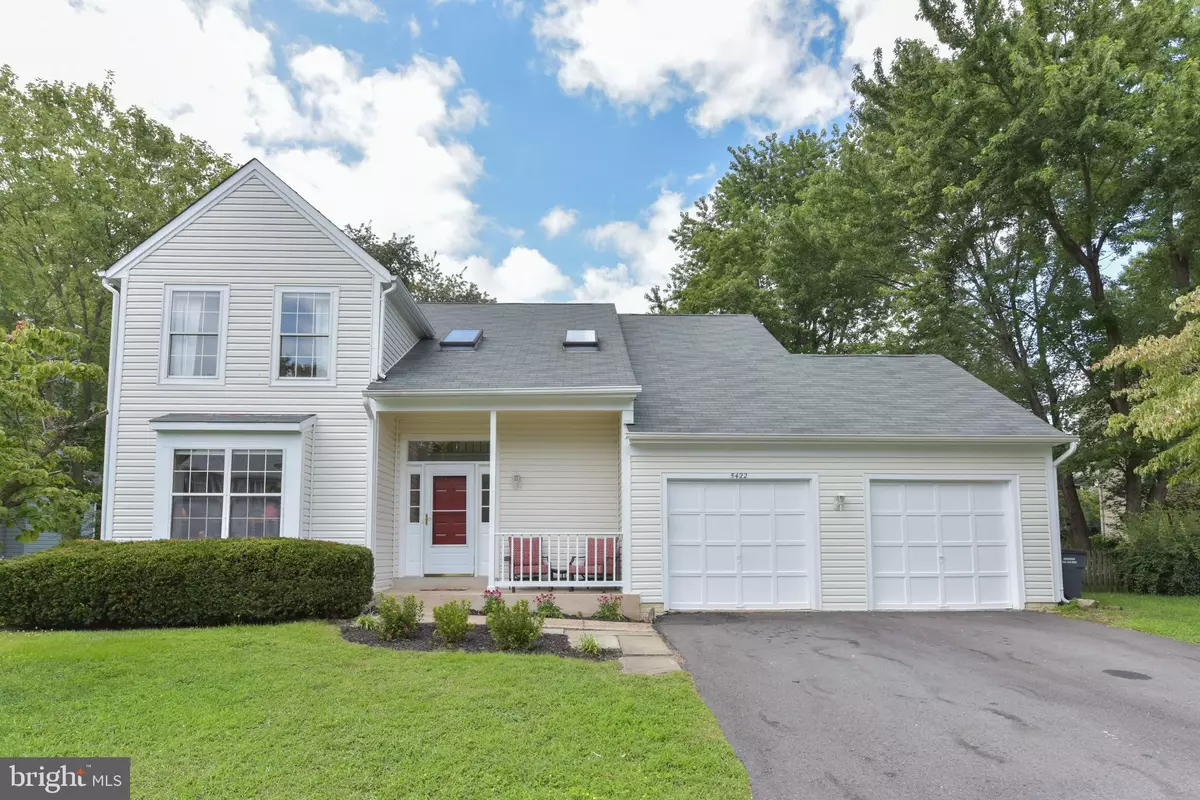$540,000
$555,000
2.7%For more information regarding the value of a property, please contact us for a free consultation.
5422 GLADEWRIGHT DR Centreville, VA 20120
4 Beds
4 Baths
1,962 SqFt
Key Details
Sold Price $540,000
Property Type Single Family Home
Sub Type Detached
Listing Status Sold
Purchase Type For Sale
Square Footage 1,962 sqft
Price per Sqft $275
Subdivision Sequoia Farms
MLS Listing ID VAFX1086412
Sold Date 12/04/19
Style Colonial
Bedrooms 4
Full Baths 3
Half Baths 1
HOA Fees $52/mo
HOA Y/N Y
Abv Grd Liv Area 1,962
Originating Board BRIGHT
Year Built 1987
Annual Tax Amount $5,849
Tax Year 2019
Lot Size 8,769 Sqft
Acres 0.2
Property Description
Take advantage of today's lower interest rates and capture this incredible value-the lowest priced Sequoia Farms home & one of the largest at 1,962 sq ft. An open floor plan with bump-outs creating a 4 bedroom, 3.5 bath home with sizable rooms to accommodate a variety of lifestyles. Save time as this is move-in ready with newer, upscale stainless appliances, wood floors, bath updates plus new lower level carpeting. Relax on a slate patio steps from the kitchen. Abundant storage on all three levels plus a 2 car garage. Walk to the neighborhood pool, trail, sports fields, playground & parks. Mere minutes to either Village Center or Westfield Shopping Centers for quick dining or shopping options. Major commuting routes & Dulles Airport are nearby. Don't let this opportunity pass you by.
Location
State VA
County Fairfax
Zoning 130
Rooms
Other Rooms Living Room, Dining Room, Primary Bedroom, Bedroom 2, Bedroom 3, Kitchen, Family Room, Den, Foyer, Office, Bathroom 1, Primary Bathroom
Basement Full
Interior
Interior Features Carpet, Family Room Off Kitchen, Floor Plan - Open, Primary Bath(s), Pantry, Recessed Lighting, Skylight(s), Store/Office, Walk-in Closet(s), Window Treatments, Wood Floors
Hot Water Tankless, Natural Gas
Heating Programmable Thermostat, Forced Air
Cooling Central A/C
Fireplaces Number 1
Fireplaces Type Equipment, Mantel(s), Screen
Equipment Built-In Microwave, Dishwasher, Disposal, Dryer - Front Loading, Exhaust Fan, Icemaker, Oven - Self Cleaning, Oven/Range - Gas, Refrigerator, Stainless Steel Appliances, Washer - Front Loading, Water Heater - Tankless
Furnishings No
Fireplace Y
Window Features Double Pane
Appliance Built-In Microwave, Dishwasher, Disposal, Dryer - Front Loading, Exhaust Fan, Icemaker, Oven - Self Cleaning, Oven/Range - Gas, Refrigerator, Stainless Steel Appliances, Washer - Front Loading, Water Heater - Tankless
Heat Source Natural Gas
Laundry Main Floor
Exterior
Parking Features Garage - Front Entry, Garage Door Opener, Inside Access
Garage Spaces 2.0
Water Access N
Accessibility Low Pile Carpeting
Attached Garage 2
Total Parking Spaces 2
Garage Y
Building
Lot Description Front Yard, Landscaping, Level, Rear Yard
Story 3+
Sewer Public Sewer
Water Public
Architectural Style Colonial
Level or Stories 3+
Additional Building Above Grade, Below Grade
New Construction N
Schools
Elementary Schools Cub Run
Middle Schools Stone
High Schools Westfield
School District Fairfax County Public Schools
Others
Senior Community No
Tax ID 0541 11070008
Ownership Fee Simple
SqFt Source Estimated
Special Listing Condition Standard
Read Less
Want to know what your home might be worth? Contact us for a FREE valuation!

Our team is ready to help you sell your home for the highest possible price ASAP

Bought with Jennifer G Blessman • Keller Williams Realty

GET MORE INFORMATION





