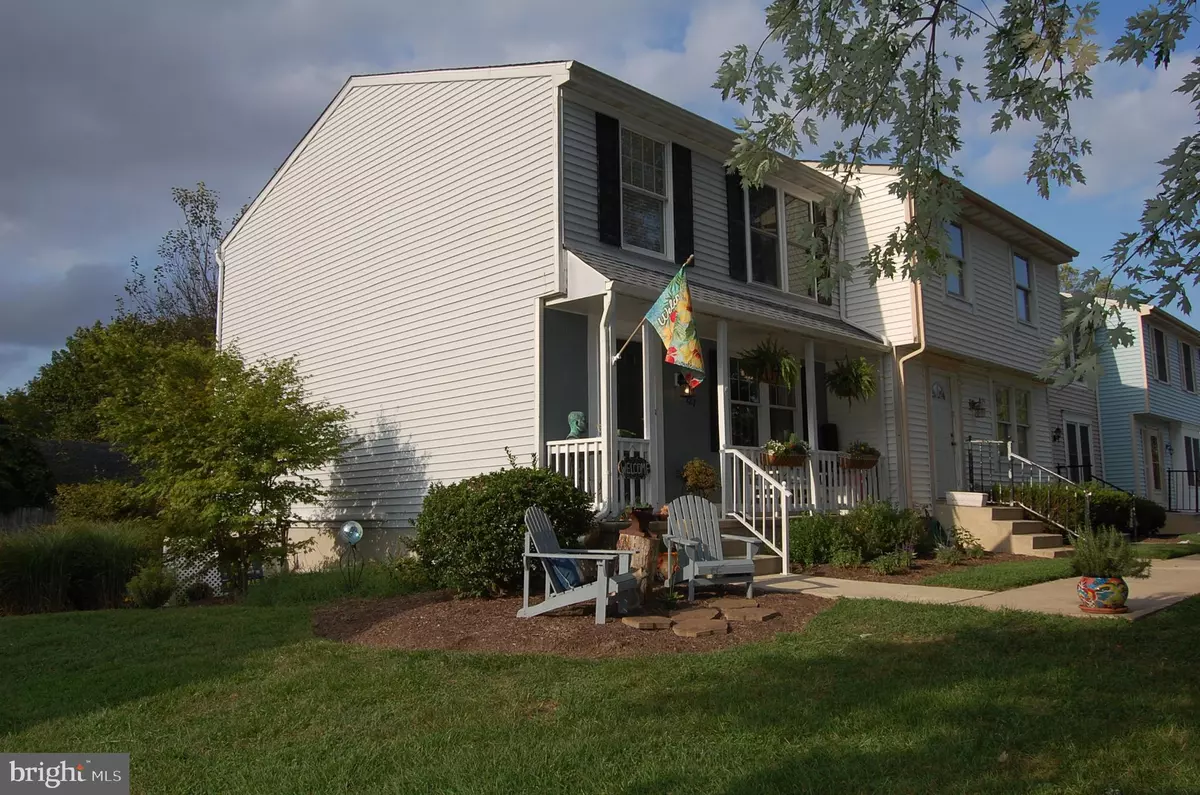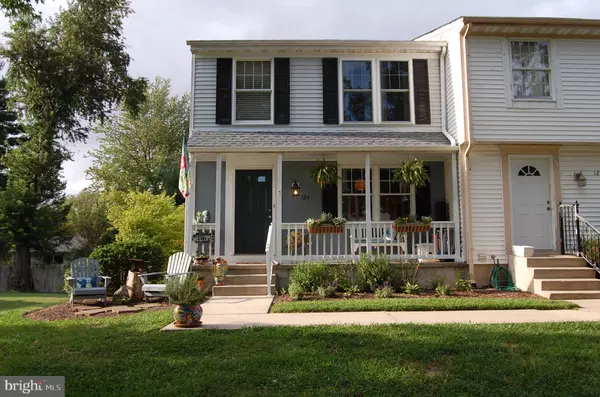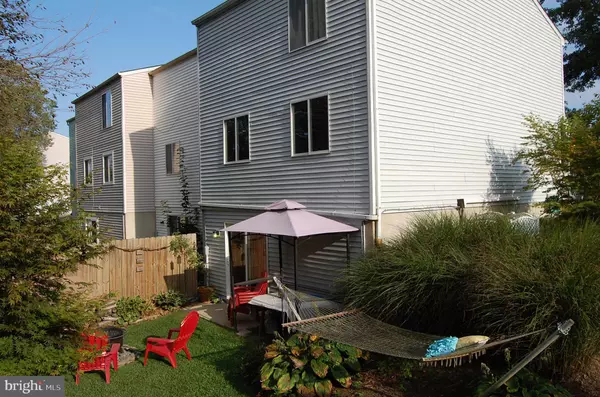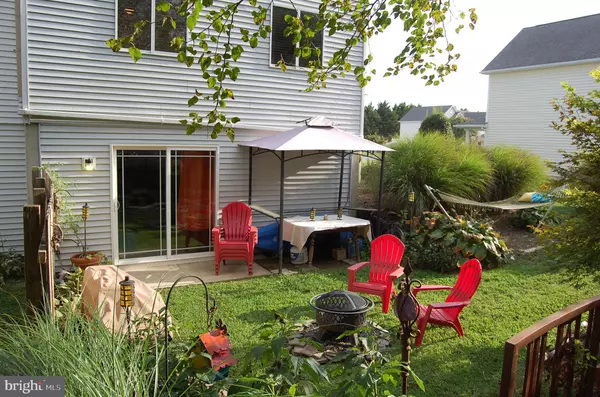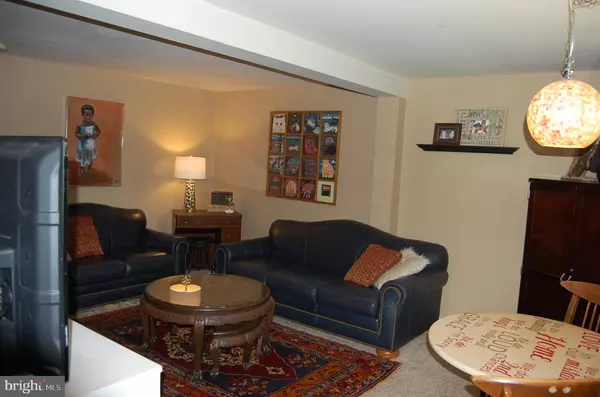$172,500
$172,500
For more information regarding the value of a property, please contact us for a free consultation.
127 TOBIN COURT #8 Milton, DE 19968
3 Beds
3 Baths
Key Details
Sold Price $172,500
Property Type Condo
Sub Type Condo/Co-op
Listing Status Sold
Purchase Type For Sale
Subdivision Charles Court
MLS Listing ID DESU148158
Sold Date 12/05/19
Style Villa
Bedrooms 3
Full Baths 1
Half Baths 2
Condo Fees $1,500/ann
HOA Y/N N
Originating Board BRIGHT
Year Built 1988
Annual Tax Amount $960
Tax Year 2019
Lot Dimensions 0.00 x 0.00
Property Description
This one won t last long! Beautifully landscaped, end unit townhouse located on desirable Tobin Drive, in-town Milton. Three bedrooms with walkout finished bonus room in the basement. Enjoy the ease of living with maintenance free exterior. Perfect for first time home buyer, family, or retirees.Conveniently located with in walking distance to HOB, Kings Ice cream, Milton Theater, restaurants, library, and parks. Ride your bike to Dogfish Head after a relaxing afternoon of kayaking. Short drive to all of the beach resorts.This home offers new roof, HVHC, and hot water heater. Schedule your tour today and start enjoying all that small town living has to offer!
Location
State DE
County Sussex
Area Broadkill Hundred (31003)
Zoning TN
Direction South
Rooms
Basement Walkout Level
Interior
Interior Features Carpet, Ceiling Fan(s), Dining Area, Kitchen - Galley, Walk-in Closet(s)
Heating Forced Air, Heat Pump - Electric BackUp
Cooling Central A/C, Heat Pump(s)
Flooring Carpet, Laminated, Tile/Brick
Equipment Dishwasher, Disposal, Dryer, Dryer - Electric, Oven/Range - Electric, Range Hood, Refrigerator, Stainless Steel Appliances, Water Heater
Furnishings No
Fireplace N
Appliance Dishwasher, Disposal, Dryer, Dryer - Electric, Oven/Range - Electric, Range Hood, Refrigerator, Stainless Steel Appliances, Water Heater
Heat Source Electric
Exterior
Fence Rear, Privacy
Amenities Available None
Water Access N
View Street, Courtyard, Garden/Lawn
Roof Type Asphalt,Shingle
Street Surface Paved
Accessibility None
Garage N
Building
Lot Description Landscaping, Private
Story 3+
Foundation Slab
Sewer Public Sewer
Water Public
Architectural Style Villa
Level or Stories 3+
Additional Building Above Grade, Below Grade
Structure Type Dry Wall
New Construction N
Schools
Elementary Schools H.O. Brittingham
Middle Schools Mariner
High Schools Cape Henlopen
School District Cape Henlopen
Others
HOA Fee Include Ext Bldg Maint,Lawn Maintenance
Senior Community No
Tax ID 235-14.15-19.01-8
Ownership Condominium
Special Listing Condition Standard
Read Less
Want to know what your home might be worth? Contact us for a FREE valuation!

Our team is ready to help you sell your home for the highest possible price ASAP

Bought with Julie Gritton • Coldwell Banker Resort Realty - Lewes
GET MORE INFORMATION

