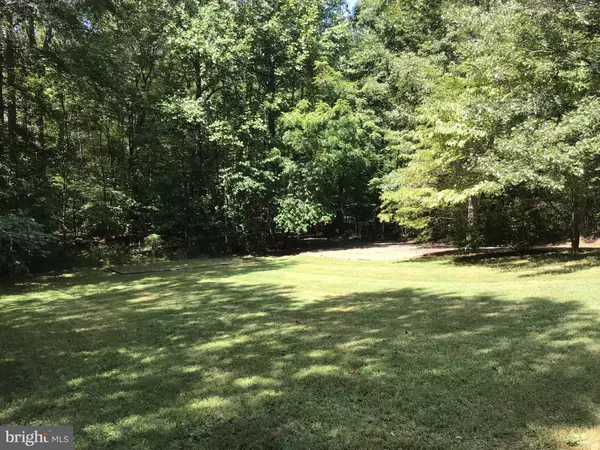$245,000
$254,900
3.9%For more information regarding the value of a property, please contact us for a free consultation.
6141 SCOTTSVILLE RD Jeffersonton, VA 22724
3 Beds
2 Baths
1,056 SqFt
Key Details
Sold Price $245,000
Property Type Single Family Home
Sub Type Detached
Listing Status Sold
Purchase Type For Sale
Square Footage 1,056 sqft
Price per Sqft $232
Subdivision None Available
MLS Listing ID VACU139504
Sold Date 12/05/19
Style Ranch/Rambler
Bedrooms 3
Full Baths 1
Half Baths 1
HOA Y/N N
Abv Grd Liv Area 1,056
Originating Board BRIGHT
Year Built 1988
Annual Tax Amount $1,201
Tax Year 2018
Lot Size 1.730 Acres
Acres 1.73
Property Description
Charming single level home nestled in a wooded country setting. Newly renovated and ready to move in. This home features architectural shingles, insulated vinyl siding, well pump and water softener / filter system all installed within the last 5 years. Recently the 8'x14' front deck has been resurfaced with vinyl and composite decking and the rear 8'x12' deck was resurfaced with treated wood decking. The interior is freshly painted, with beautiful hardwood floors in the living room and hall. With carpet in the bedrooms and vinyl in bathrooms and kitchen. Outside, enjoy nature on this 1.7 acre wooded parcel with garden area and custom built shed with 8' walls and loft area with vinyl windows and double swing exterior doors.
Location
State VA
County Culpeper
Zoning A1
Rooms
Other Rooms Living Room, Primary Bedroom, Bedroom 2, Bedroom 3, Kitchen, Laundry, Full Bath, Half Bath
Main Level Bedrooms 3
Interior
Interior Features Attic, Carpet, Combination Kitchen/Dining, Entry Level Bedroom, Primary Bath(s), Tub Shower, Water Treat System, Window Treatments, Wood Floors
Hot Water Electric
Heating Heat Pump(s)
Cooling Central A/C
Flooring Hardwood, Laminated, Carpet
Equipment Dishwasher, Dryer - Electric, Exhaust Fan, Oven/Range - Electric, Range Hood, Refrigerator, Washer, Water Heater, Water Conditioner - Owned
Fireplace N
Appliance Dishwasher, Dryer - Electric, Exhaust Fan, Oven/Range - Electric, Range Hood, Refrigerator, Washer, Water Heater, Water Conditioner - Owned
Heat Source Electric
Exterior
Water Access N
Roof Type Architectural Shingle
Accessibility None
Garage N
Building
Story 1
Foundation Crawl Space
Sewer On Site Septic
Water Well
Architectural Style Ranch/Rambler
Level or Stories 1
Additional Building Above Grade, Below Grade
Structure Type Dry Wall
New Construction N
Schools
Elementary Schools Emerald Hill
Middle Schools Culpeper
High Schools Culpeper County
School District Culpeper County Public Schools
Others
Senior Community No
Tax ID 14- - - -35
Ownership Fee Simple
SqFt Source Estimated
Special Listing Condition Standard
Read Less
Want to know what your home might be worth? Contact us for a FREE valuation!

Our team is ready to help you sell your home for the highest possible price ASAP

Bought with Pam R Jenkins • CENTURY 21 New Millennium

GET MORE INFORMATION





