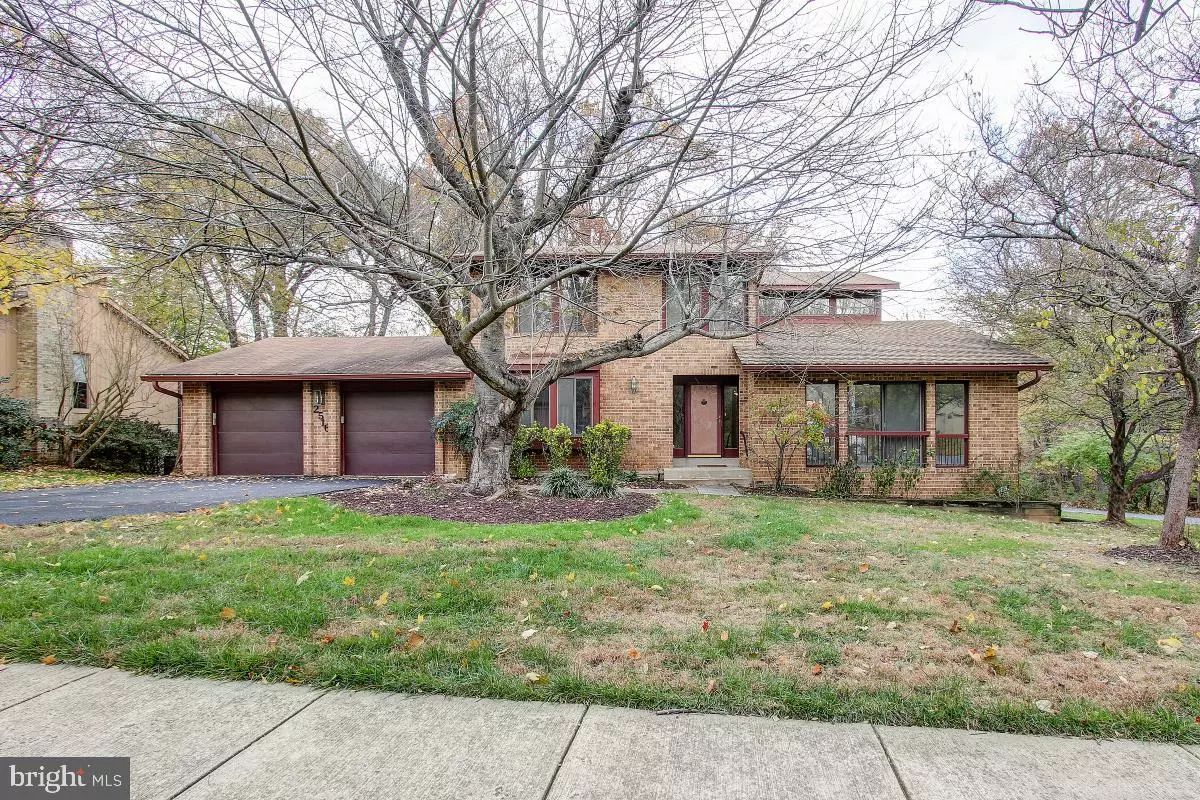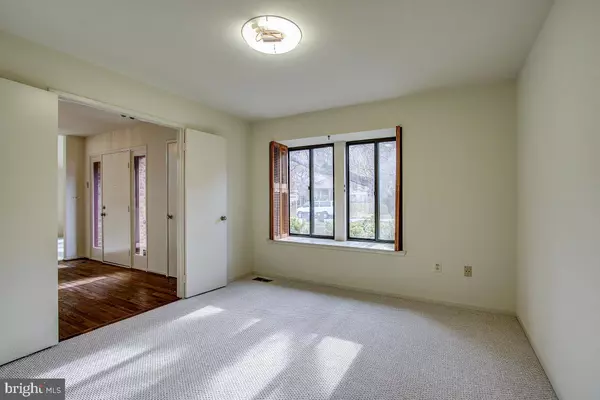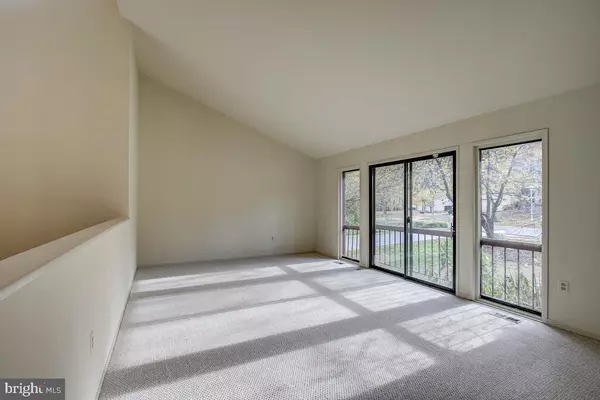$740,000
$735,000
0.7%For more information regarding the value of a property, please contact us for a free consultation.
2516 OAKENSHIELD DR Potomac, MD 20854
4 Beds
4 Baths
3,420 SqFt
Key Details
Sold Price $740,000
Property Type Single Family Home
Sub Type Detached
Listing Status Sold
Purchase Type For Sale
Square Footage 3,420 sqft
Price per Sqft $216
Subdivision Potomac Woods
MLS Listing ID MDMC687122
Sold Date 12/06/19
Style Colonial,Contemporary
Bedrooms 4
Full Baths 3
Half Baths 1
HOA Y/N N
Abv Grd Liv Area 2,720
Originating Board BRIGHT
Year Built 1979
Annual Tax Amount $10,245
Tax Year 2019
Lot Size 0.262 Acres
Acres 0.26
Property Description
Spacious, bright & sunny contemporary colonial. First floor Library with New Carpet, Hardwoods in Dining Room and Step down Living Room with new carpet. Family Room with floor to ceiling Brick fireplace opens to deck. Eat -in Kitchen also opens to deck which overlooks pool. Open floor plan with vaulted ceilings. Great opportunity to have a 2 car garage detached home close to Park Potomac shops & restaurants and minutes to 270. Immediate Occupancy available.
Location
State MD
County Montgomery
Zoning R90
Rooms
Basement Daylight, Full, Partially Finished
Interior
Interior Features Carpet, Floor Plan - Open, Formal/Separate Dining Room, Kitchen - Table Space, Sauna, Wood Floors
Hot Water Natural Gas
Cooling Central A/C
Flooring Carpet, Hardwood
Fireplaces Number 1
Fireplaces Type Brick
Equipment Disposal, Dishwasher, Exhaust Fan, Oven - Single, Refrigerator, Washer/Dryer Hookups Only
Furnishings No
Fireplace Y
Appliance Disposal, Dishwasher, Exhaust Fan, Oven - Single, Refrigerator, Washer/Dryer Hookups Only
Heat Source Natural Gas
Laundry Main Floor, Lower Floor, Hookup
Exterior
Exterior Feature Deck(s)
Parking Features Garage - Front Entry
Garage Spaces 2.0
Pool In Ground
Utilities Available Cable TV Available
Water Access N
Roof Type Composite
Accessibility None
Porch Deck(s)
Attached Garage 2
Total Parking Spaces 2
Garage Y
Building
Story 3+
Sewer Public Sewer
Water Public
Architectural Style Colonial, Contemporary
Level or Stories 3+
Additional Building Above Grade, Below Grade
Structure Type Cathedral Ceilings,Vaulted Ceilings
New Construction N
Schools
School District Montgomery County Public Schools
Others
Senior Community No
Tax ID 160401797262
Ownership Fee Simple
SqFt Source Assessor
Acceptable Financing Conventional
Horse Property N
Listing Terms Conventional
Financing Conventional
Special Listing Condition Standard
Read Less
Want to know what your home might be worth? Contact us for a FREE valuation!

Our team is ready to help you sell your home for the highest possible price ASAP

Bought with Rachel Miller • Redfin Corp

GET MORE INFORMATION





