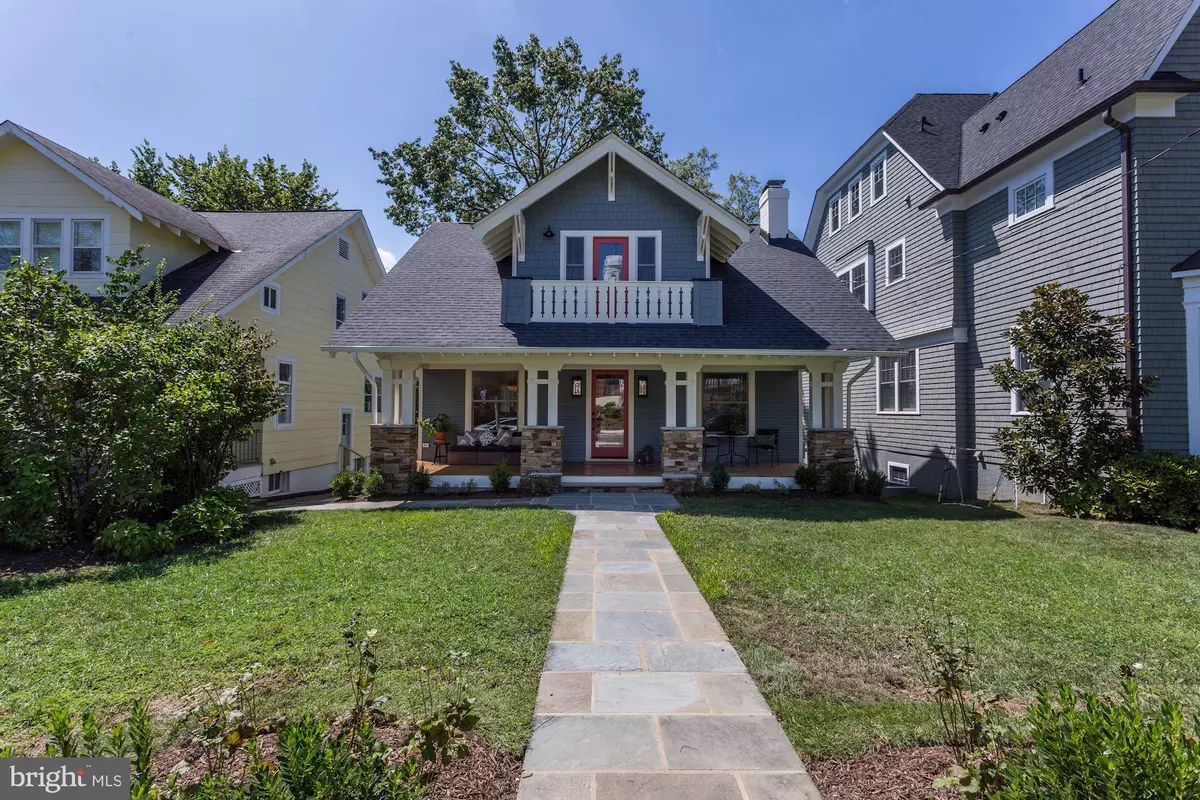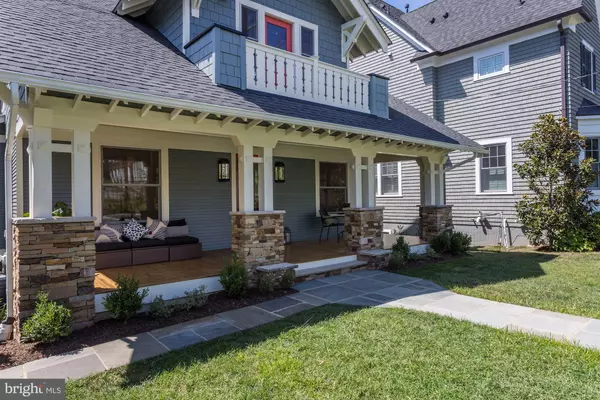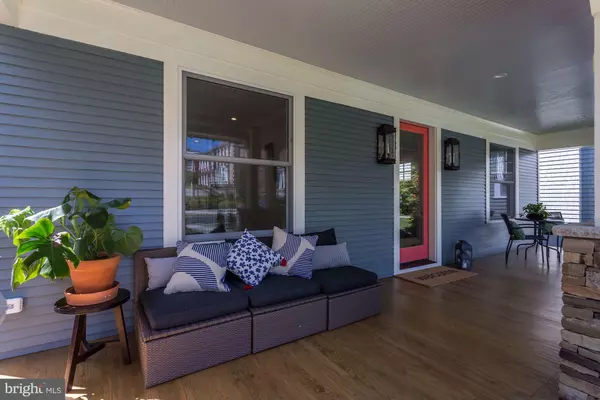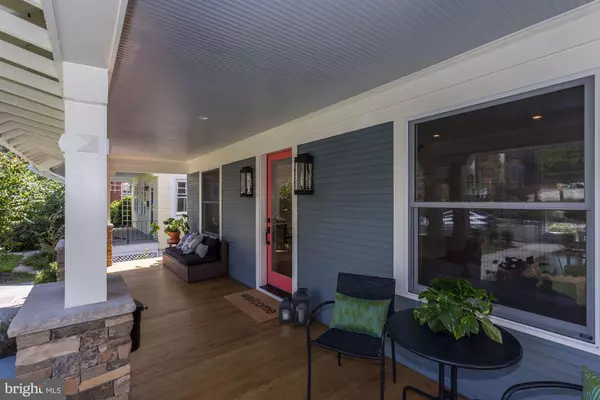$1,380,000
$1,399,000
1.4%For more information regarding the value of a property, please contact us for a free consultation.
5710 BROAD BRANCH RD NW Washington, DC 20015
4 Beds
4 Baths
2,210 SqFt
Key Details
Sold Price $1,380,000
Property Type Single Family Home
Sub Type Detached
Listing Status Sold
Purchase Type For Sale
Square Footage 2,210 sqft
Price per Sqft $624
Subdivision Chevy Chase
MLS Listing ID DCDC439976
Sold Date 12/06/19
Style Bungalow
Bedrooms 4
Full Baths 3
Half Baths 1
HOA Y/N N
Abv Grd Liv Area 2,210
Originating Board BRIGHT
Year Built 1930
Annual Tax Amount $5,337
Tax Year 2019
Lot Size 4,951 Sqft
Acres 0.11
Property Description
Welcome to this enchanting, re-imagined Sears bungalow, completely rebuilt to offer the best in modern design and finishes while retaining many original architectural details. The sun-filled first level features has an open kitchen and dining space, a living room with original cabinetry and fireplace, a sunroom with a long wall of windows overlooking the rear yard, and a powder room. There are three bedrooms and two full baths on the second level, including a lovely master suite. The fully finished lower level offers high ceilings and walk-out access to a lovely yard and off-street parking for two cars. This level also features a recreation room, a fourth bedroom, a third full bath, the laundry room, and a mud area for storing day-to-day things. Offering arguably the best location within Chevy Chase, this special property is across from Lafayette school and playground and just steps from Broad Branch Market. Vibrant Connecticut Avenue with its many shops and restaurants, theater and community center are just four blocks away. Friendship Heights and the Metro (Red Line) are approximately one mile away, and bus transportation is just down the street. Taxes are not accurate and reflect a blighted property rate which has been corrected.
Location
State DC
County Washington
Rooms
Basement Daylight, Full, Fully Finished, Improved, Outside Entrance, Interior Access, Rear Entrance, Walkout Level, Windows
Interior
Interior Features Floor Plan - Open, Kitchen - Island, Primary Bath(s), Sprinkler System, Walk-in Closet(s), Wood Floors, Built-Ins, Combination Kitchen/Dining, Kitchen - Gourmet, Kitchen - Eat-In
Hot Water Natural Gas
Heating Forced Air
Cooling Central A/C
Flooring Wood
Fireplaces Number 1
Equipment Dishwasher, Disposal
Fireplace Y
Window Features Double Hung
Appliance Dishwasher, Disposal
Heat Source Natural Gas
Exterior
Garage Spaces 2.0
Water Access N
Accessibility None
Total Parking Spaces 2
Garage N
Building
Story 3+
Sewer Public Sewer
Water Public
Architectural Style Bungalow
Level or Stories 3+
Additional Building Above Grade, Below Grade
New Construction N
Schools
Elementary Schools Lafayette
Middle Schools Deal
High Schools Jackson-Reed
School District District Of Columbia Public Schools
Others
Senior Community No
Tax ID 1997//0025
Ownership Fee Simple
SqFt Source Assessor
Special Listing Condition Standard
Read Less
Want to know what your home might be worth? Contact us for a FREE valuation!

Our team is ready to help you sell your home for the highest possible price ASAP

Bought with Heather S Davenport • Washington Fine Properties, LLC

GET MORE INFORMATION





