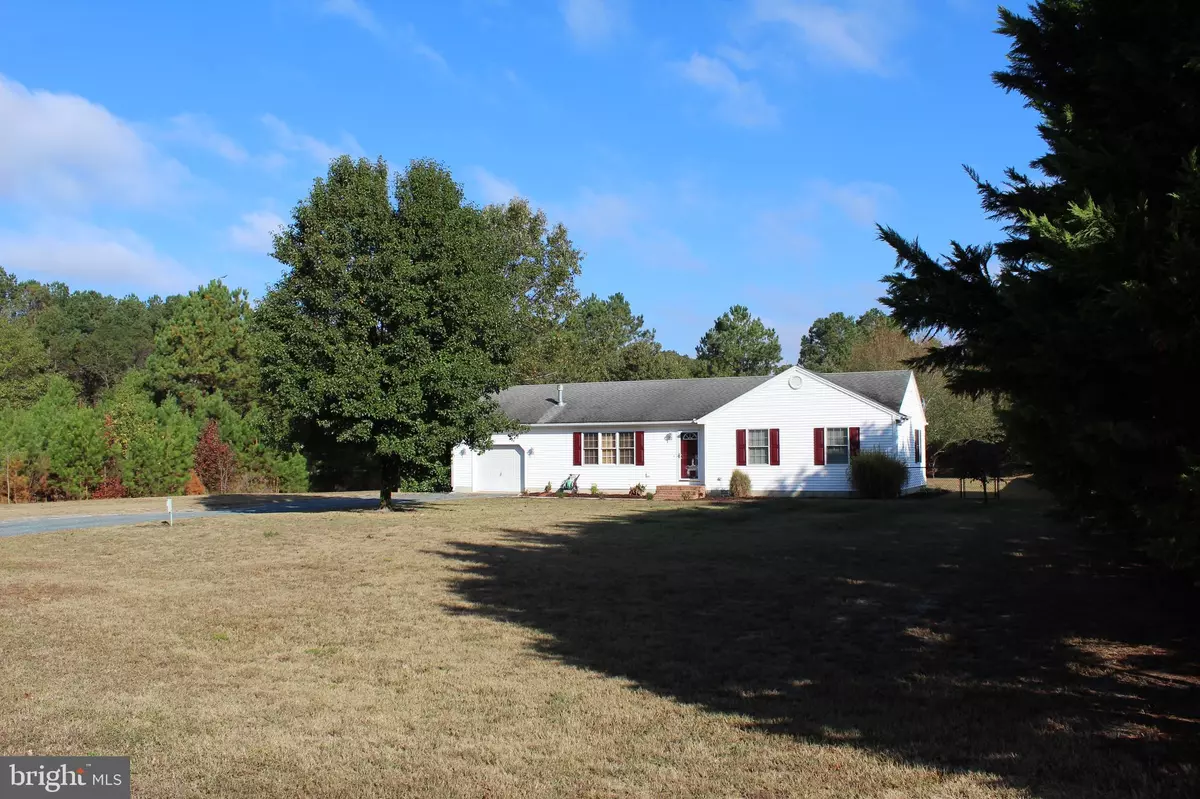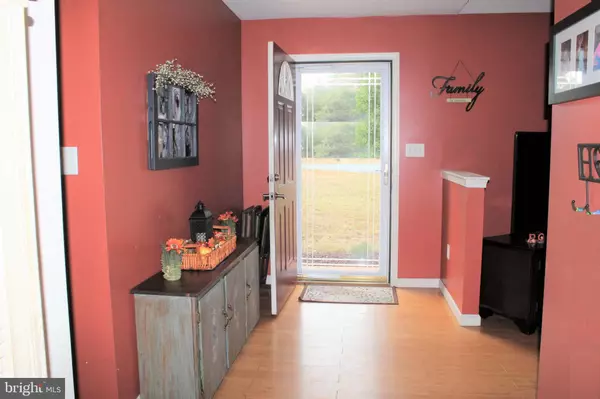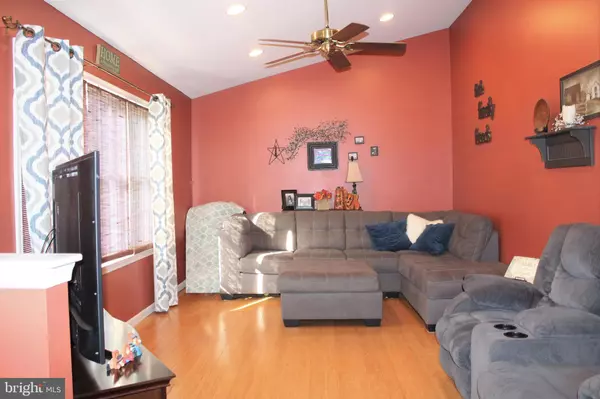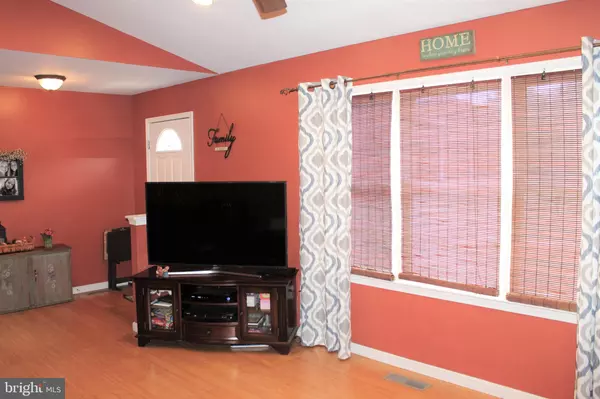$199,900
$199,900
For more information regarding the value of a property, please contact us for a free consultation.
5953 BECKWORTH CT Seaford, DE 19973
3 Beds
2 Baths
1,192 SqFt
Key Details
Sold Price $199,900
Property Type Single Family Home
Sub Type Detached
Listing Status Sold
Purchase Type For Sale
Square Footage 1,192 sqft
Price per Sqft $167
Subdivision Patty Cannon Estates Ii
MLS Listing ID DESU150004
Sold Date 12/06/19
Style Ranch/Rambler
Bedrooms 3
Full Baths 2
HOA Y/N N
Abv Grd Liv Area 1,192
Originating Board BRIGHT
Year Built 2005
Annual Tax Amount $687
Tax Year 2019
Lot Size 0.480 Acres
Acres 0.48
Lot Dimensions 90.00 x 234.00
Property Description
Located on a great lot on a cul-de-sac in the community of Patty Cannon Estates, this 3 bedroom home features a living room with a vaulted ceiling and recessed lights, bright dining with glass doors leading to the backyard, kitchen with granite and tile, master with attached bathroom, laundry-mud room right off of the garage, spacious fenced in backyard with large deck, patio and shade awning, storage shed, attached garage and encapsulated crawlspace with dehumidifier.
Location
State DE
County Sussex
Area Broad Creek Hundred (31002)
Zoning AR-1
Rooms
Main Level Bedrooms 3
Interior
Interior Features Attic, Ceiling Fan(s), Combination Kitchen/Dining, Entry Level Bedroom, Primary Bath(s), Recessed Lighting, Upgraded Countertops, Wood Floors
Heating Heat Pump(s)
Cooling Central A/C
Equipment Dishwasher, Dryer, Microwave, Oven/Range - Electric, Refrigerator, Washer, Water Heater
Fireplace N
Appliance Dishwasher, Dryer, Microwave, Oven/Range - Electric, Refrigerator, Washer, Water Heater
Heat Source Electric
Exterior
Exterior Feature Deck(s), Patio(s)
Parking Features Garage - Front Entry
Garage Spaces 1.0
Fence Fully, Rear
Water Access N
Accessibility None
Porch Deck(s), Patio(s)
Attached Garage 1
Total Parking Spaces 1
Garage Y
Building
Story 1
Foundation Crawl Space
Sewer Low Pressure Pipe (LPP)
Water Well
Architectural Style Ranch/Rambler
Level or Stories 1
Additional Building Above Grade, Below Grade
New Construction N
Schools
School District Laurel
Others
Senior Community No
Tax ID 232-04.00-83.00
Ownership Fee Simple
SqFt Source Estimated
Acceptable Financing Cash, Conventional, FHA, USDA, VA
Listing Terms Cash, Conventional, FHA, USDA, VA
Financing Cash,Conventional,FHA,USDA,VA
Special Listing Condition Standard
Read Less
Want to know what your home might be worth? Contact us for a FREE valuation!

Our team is ready to help you sell your home for the highest possible price ASAP

Bought with James (David) Baugh • Century 21 Home Team Realty
GET MORE INFORMATION





